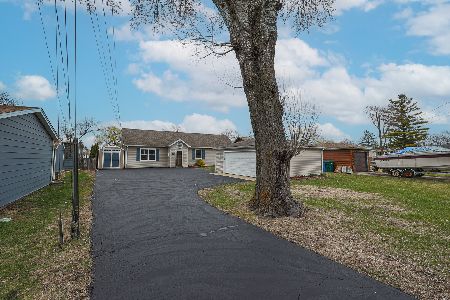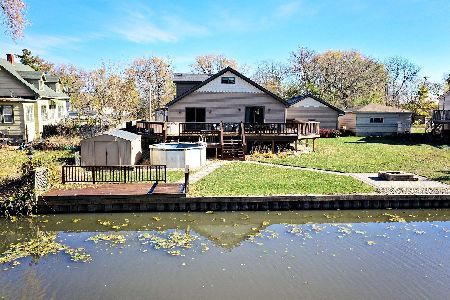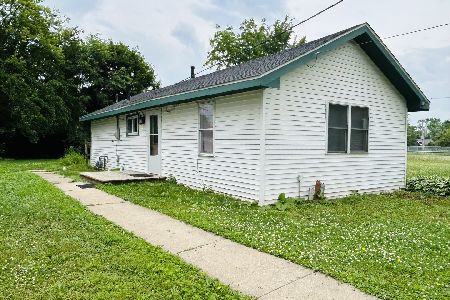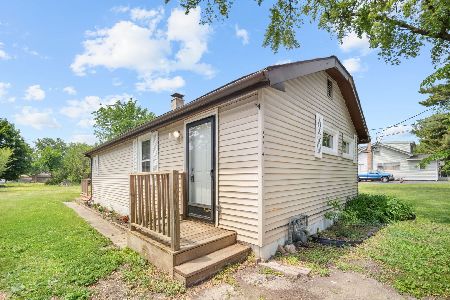506 Castle Road, Mchenry, Illinois 60050
$236,900
|
Sold
|
|
| Status: | Closed |
| Sqft: | 2,079 |
| Cost/Sqft: | $114 |
| Beds: | 4 |
| Baths: | 2 |
| Year Built: | 1972 |
| Property Taxes: | $5,774 |
| Days On Market: | 4947 |
| Lot Size: | 0,20 |
Description
Fall in love with this warm & inviting waterfront home on recently dredged channel to Pistakee Lake! Entertaining is a breeze in the great room style main level with vaulted ceiling, skylight and wall of windows overlooking 2 tier deck, gazebo & lovely water views! Giant family room in lower level features w/b fireplace & french door to the covered aggregate patio. Large garage & parking area! Chain O'Lakes Living!
Property Specifics
| Single Family | |
| — | |
| — | |
| 1972 | |
| Walkout | |
| — | |
| Yes | |
| 0.2 |
| Lake | |
| Round Hill | |
| 0 / Not Applicable | |
| None | |
| Community Well | |
| Septic-Private | |
| 08106723 | |
| 05043011050000 |
Nearby Schools
| NAME: | DISTRICT: | DISTANCE: | |
|---|---|---|---|
|
Grade School
Lotus School |
114 | — | |
|
Middle School
Stanton School |
114 | Not in DB | |
|
High School
Grant Community High School |
124 | Not in DB | |
Property History
| DATE: | EVENT: | PRICE: | SOURCE: |
|---|---|---|---|
| 11 Sep, 2012 | Sold | $236,900 | MRED MLS |
| 30 Jul, 2012 | Under contract | $236,900 | MRED MLS |
| 3 Jul, 2012 | Listed for sale | $236,900 | MRED MLS |
| 30 May, 2018 | Sold | $250,000 | MRED MLS |
| 27 Apr, 2018 | Under contract | $260,000 | MRED MLS |
| 15 Mar, 2018 | Listed for sale | $260,000 | MRED MLS |
| 2 Jun, 2025 | Sold | $367,000 | MRED MLS |
| 5 May, 2025 | Under contract | $387,000 | MRED MLS |
| — | Last price change | $395,000 | MRED MLS |
| 10 Apr, 2025 | Listed for sale | $395,000 | MRED MLS |
Room Specifics
Total Bedrooms: 4
Bedrooms Above Ground: 4
Bedrooms Below Ground: 0
Dimensions: —
Floor Type: Carpet
Dimensions: —
Floor Type: Carpet
Dimensions: —
Floor Type: Carpet
Full Bathrooms: 2
Bathroom Amenities: —
Bathroom in Basement: 1
Rooms: No additional rooms
Basement Description: Finished,Exterior Access
Other Specifics
| 2 | |
| — | |
| Asphalt | |
| Deck, Patio, Hot Tub, Gazebo, Storms/Screens | |
| Chain of Lakes Frontage,Channel Front,Water Rights,Water View | |
| 60X135X63X151 | |
| — | |
| None | |
| Vaulted/Cathedral Ceilings, Skylight(s) | |
| Range, Dishwasher, Refrigerator, Washer, Dryer | |
| Not in DB | |
| Water Rights, Street Paved | |
| — | |
| — | |
| — |
Tax History
| Year | Property Taxes |
|---|---|
| 2012 | $5,774 |
| 2018 | $7,414 |
| 2025 | $7,606 |
Contact Agent
Nearby Similar Homes
Nearby Sold Comparables
Contact Agent
Listing Provided By
RE/MAX Center









