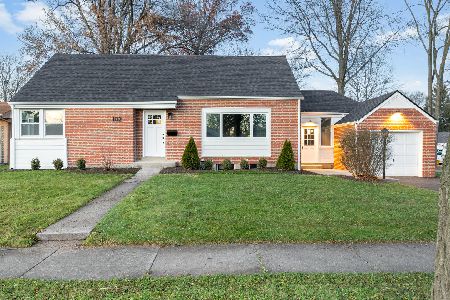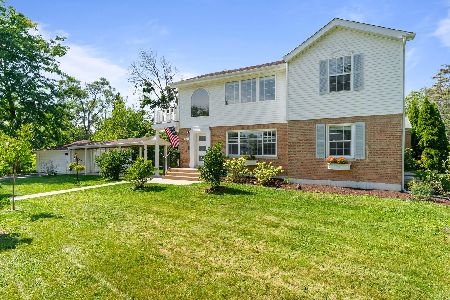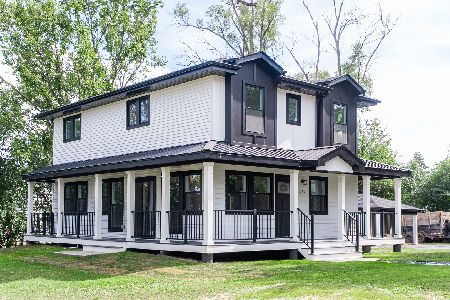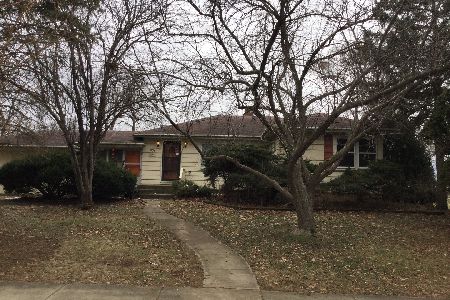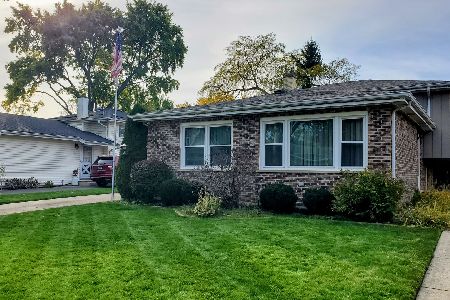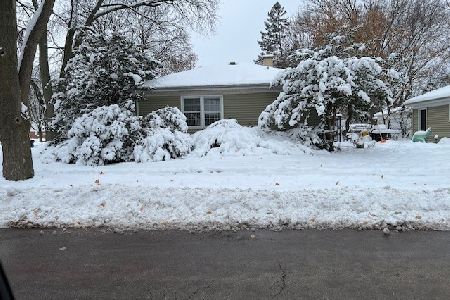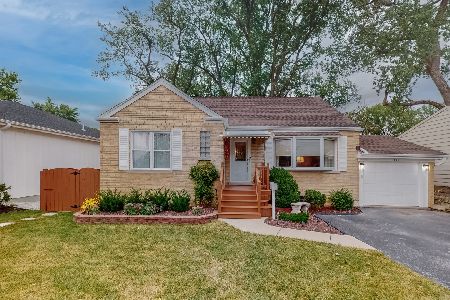506 Charlotte Street, Lombard, Illinois 60148
$395,000
|
Sold
|
|
| Status: | Closed |
| Sqft: | 1,300 |
| Cost/Sqft: | $281 |
| Beds: | 3 |
| Baths: | 2 |
| Year Built: | 1963 |
| Property Taxes: | $7,405 |
| Days On Market: | 306 |
| Lot Size: | 0,00 |
Description
Welcome to this beautifully updated 3-bedroom, 1.5-bathroom split-level home that effortlessly combines luxury, comfort, and convenience. Step inside and be captivated by the natural sunlight streaming through the large windows, highlighting the elegance of this stunning property. The heart of the home is the chef's dream kitchen, featuring stainless steel appliances, sleek tile flooring, and an abundance of cabinet space and granite countertops. The modern backsplash and can lighting add sophistication, while the expansive layout includes a separate eat-in area, perfect for casual dining or entertaining. The spacious living room boasts hardwood floors, vaulted ceilings with exposed beams, and an airy atmosphere filled with natural light-an ideal space for relaxing or hosting guests. HVAC system (2019), Hot Water Heater (2025). Upstairs, you'll find three generously sized bedrooms, all with hardwood flooring and ample closet space. The updated full bathroom offers tile flooring and a beautifully tiled shower, adding a touch of luxury to your daily routine. The lower level is designed for ultimate comfort and functionality, perfect for a cozy family room or movie night. This level also includes a convenient half bathroom and a mudroom/laundry area that leads to a partial sub-basement-ideal for all your storage needs. Step outside to a huge backyard, complete with a shed and swing set, offering endless possibilities for outdoor fun and relaxation. Prime Location! Just a short walk to schools, shopping, restaurants, parks, and so much more. Don't miss out on this incredible opportunity to own a home that truly has it all!
Property Specifics
| Single Family | |
| — | |
| — | |
| 1963 | |
| — | |
| — | |
| No | |
| — |
| — | |
| — | |
| 0 / Not Applicable | |
| — | |
| — | |
| — | |
| 12315996 | |
| 0605110012 |
Nearby Schools
| NAME: | DISTRICT: | DISTANCE: | |
|---|---|---|---|
|
Grade School
Pleasant Lane Elementary School |
44 | — | |
|
Middle School
Glenn Westlake Middle School |
44 | Not in DB | |
|
High School
Glenbard East High School |
87 | Not in DB | |
Property History
| DATE: | EVENT: | PRICE: | SOURCE: |
|---|---|---|---|
| 23 Apr, 2025 | Sold | $395,000 | MRED MLS |
| 23 Mar, 2025 | Under contract | $364,900 | MRED MLS |
| 20 Mar, 2025 | Listed for sale | $364,900 | MRED MLS |
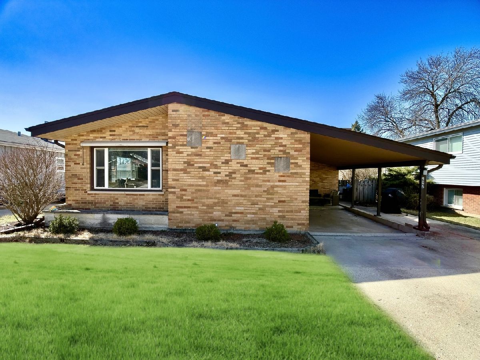
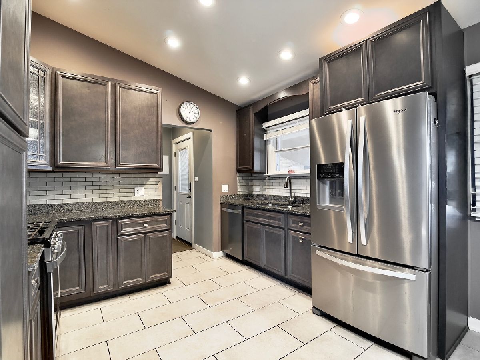
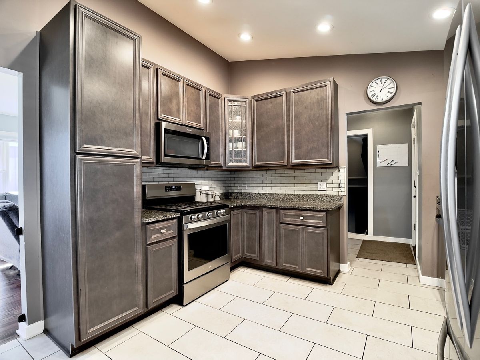
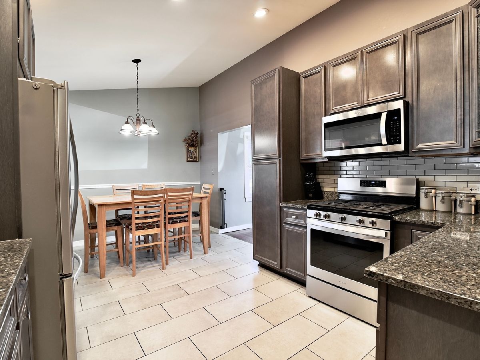
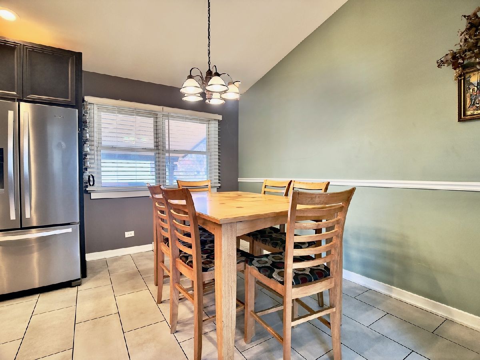
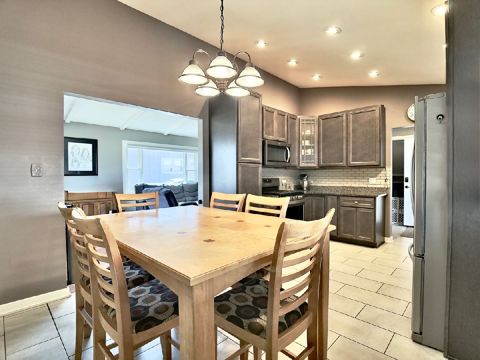
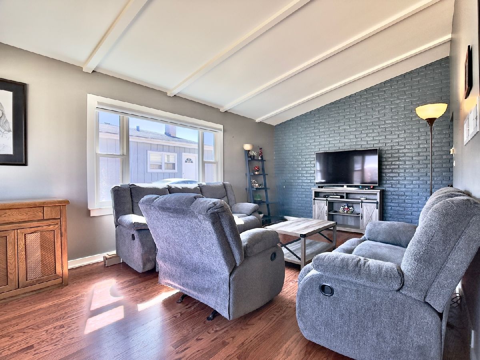
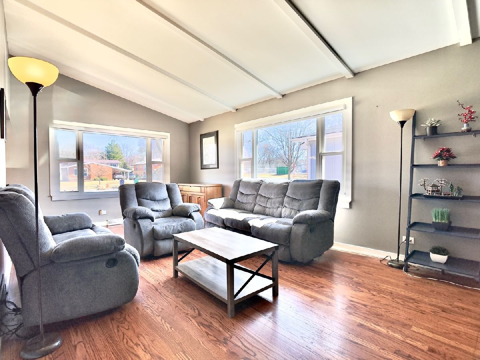
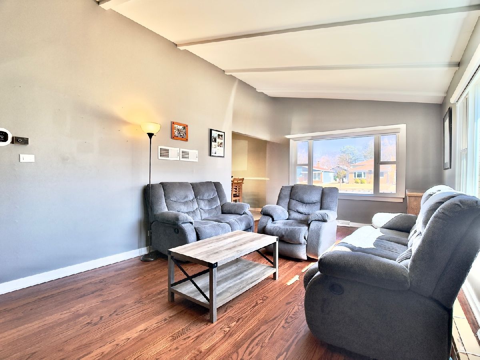
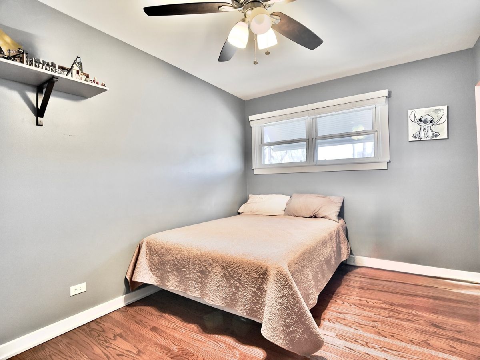
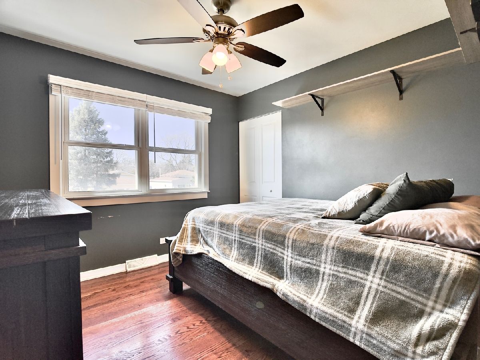
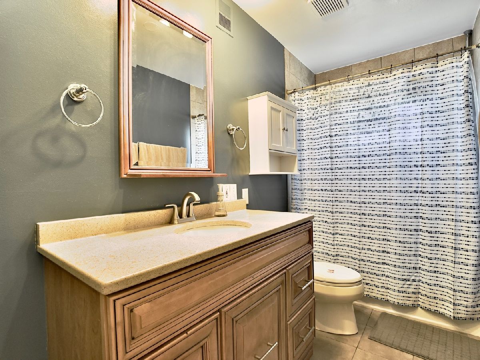
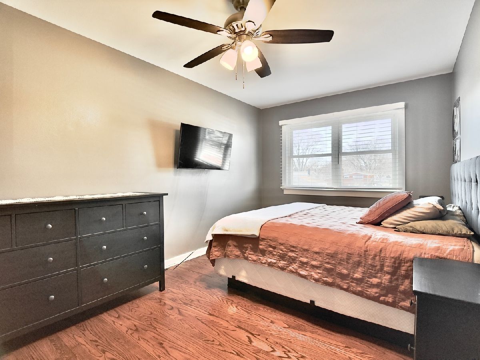
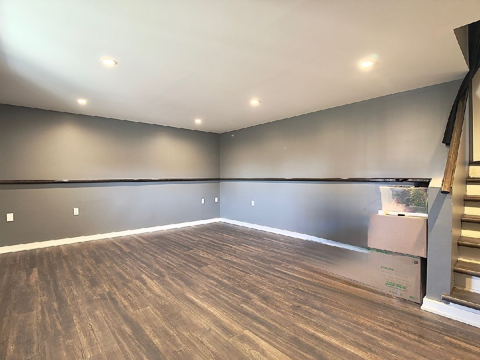
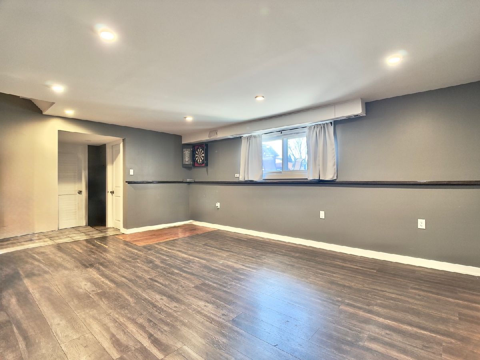
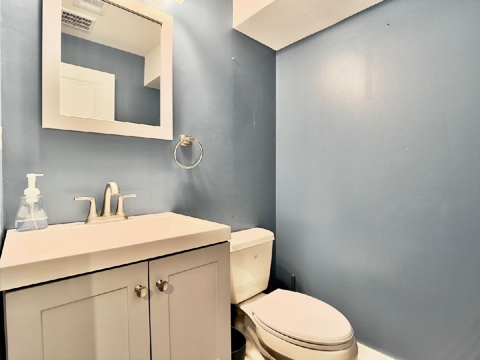
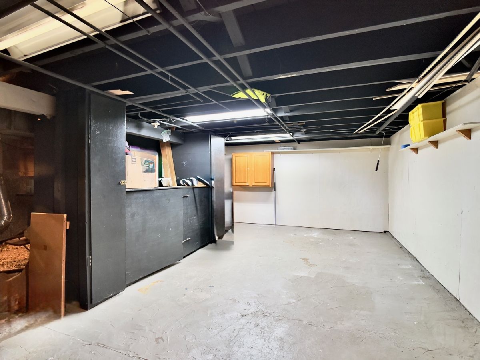
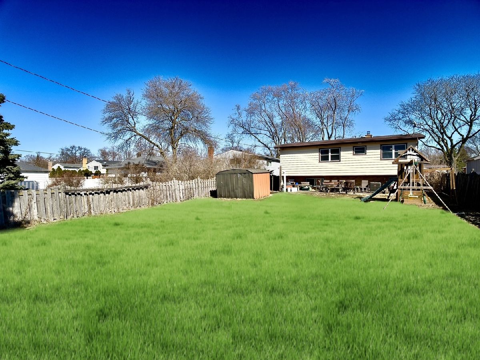
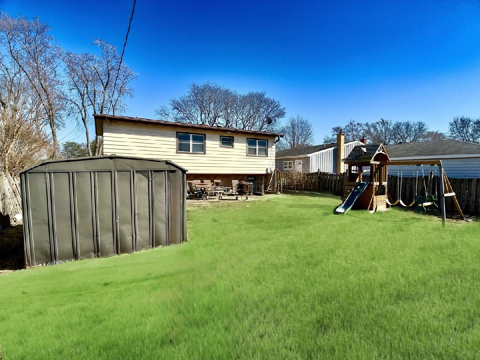
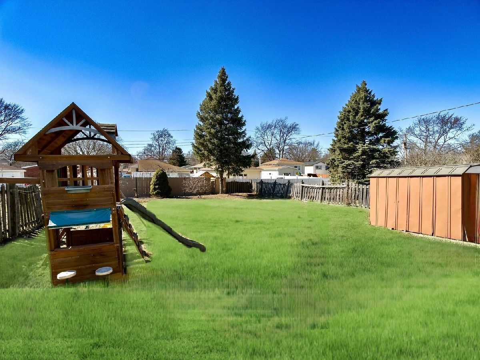
Room Specifics
Total Bedrooms: 3
Bedrooms Above Ground: 3
Bedrooms Below Ground: 0
Dimensions: —
Floor Type: —
Dimensions: —
Floor Type: —
Full Bathrooms: 2
Bathroom Amenities: Soaking Tub
Bathroom in Basement: 1
Rooms: —
Basement Description: —
Other Specifics
| — | |
| — | |
| — | |
| — | |
| — | |
| 50 X 170 | |
| — | |
| — | |
| — | |
| — | |
| Not in DB | |
| — | |
| — | |
| — | |
| — |
Tax History
| Year | Property Taxes |
|---|---|
| 2025 | $7,405 |
Contact Agent
Nearby Similar Homes
Nearby Sold Comparables
Contact Agent
Listing Provided By
Dapper Crown

