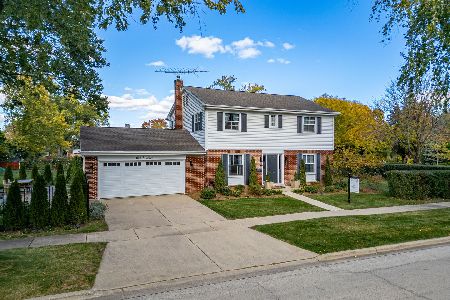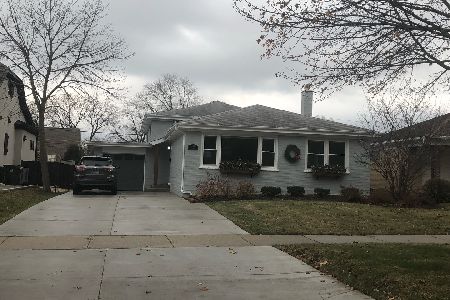506 Chestnut Avenue, Arlington Heights, Illinois 60005
$1,222,000
|
Sold
|
|
| Status: | Closed |
| Sqft: | 7,073 |
| Cost/Sqft: | $182 |
| Beds: | 5 |
| Baths: | 6 |
| Year Built: | 2007 |
| Property Taxes: | $26,796 |
| Days On Market: | 2769 |
| Lot Size: | 0,28 |
Description
Presenting your very own Signature Home! Rare find double lot over 12,000 sq ft! Beautiful 2 story Great Room with floor to ceilings windows, built-in-bookcases, gas fireplace and elegant wall sconces. Exquisite inlaid hardwood flooring throughout and carved out details in the ceilings of every room. Separate dining rm and butlers pantry are perfect for entertaining. Enter into the gourmet kitchen with granite counter tops, large island, eating area and top of the line Wolf Range Oven. Walk up to second story on either side of home with dual staircases. Second level features a huge master suite w steam shower, marble finishes and private sun deck. 3 more bdrms on the second level along with an adorable attic retreat. This home was made for entertaining with the LL that really has it all. Finishes include full kitchen, family room with fireplace, rec rm, bathroom and at home gym. You don't want to miss this one! Addt'l Pin 03312250140000
Property Specifics
| Single Family | |
| — | |
| — | |
| 2007 | |
| Walkout | |
| — | |
| No | |
| 0.28 |
| Cook | |
| — | |
| 0 / Not Applicable | |
| None | |
| Lake Michigan | |
| Public Sewer | |
| 09951610 | |
| 03312250130000 |
Property History
| DATE: | EVENT: | PRICE: | SOURCE: |
|---|---|---|---|
| 28 Feb, 2012 | Sold | $731,000 | MRED MLS |
| 13 Jan, 2012 | Under contract | $750,000 | MRED MLS |
| 11 Nov, 2011 | Listed for sale | $750,000 | MRED MLS |
| 18 Sep, 2018 | Sold | $1,222,000 | MRED MLS |
| 15 Aug, 2018 | Under contract | $1,285,000 | MRED MLS |
| — | Last price change | $1,350,000 | MRED MLS |
| 20 May, 2018 | Listed for sale | $1,350,000 | MRED MLS |
Room Specifics
Total Bedrooms: 5
Bedrooms Above Ground: 5
Bedrooms Below Ground: 0
Dimensions: —
Floor Type: Hardwood
Dimensions: —
Floor Type: Hardwood
Dimensions: —
Floor Type: Hardwood
Dimensions: —
Floor Type: —
Full Bathrooms: 6
Bathroom Amenities: Separate Shower,Steam Shower,Double Sink,Soaking Tub
Bathroom in Basement: 1
Rooms: Bedroom 5,Eating Area,Mud Room,Office,Exercise Room,Recreation Room,Kitchen,Foyer
Basement Description: Finished,Exterior Access
Other Specifics
| 3 | |
| — | |
| Concrete | |
| Balcony, Patio, Gazebo, Brick Paver Patio, Storms/Screens | |
| Corner Lot,Fenced Yard,Landscaped | |
| 12690 | |
| — | |
| Full | |
| Vaulted/Cathedral Ceilings, Bar-Wet, Hardwood Floors, First Floor Bedroom, First Floor Laundry, First Floor Full Bath | |
| Range, Microwave, Dishwasher, High End Refrigerator, Washer, Dryer, Disposal, Indoor Grill, Stainless Steel Appliance(s), Range Hood | |
| Not in DB | |
| Sidewalks | |
| — | |
| — | |
| Wood Burning, Gas Log, Gas Starter |
Tax History
| Year | Property Taxes |
|---|---|
| 2012 | $9,934 |
| 2018 | $26,796 |
Contact Agent
Nearby Similar Homes
Nearby Sold Comparables
Contact Agent
Listing Provided By
Redfin Corporation










