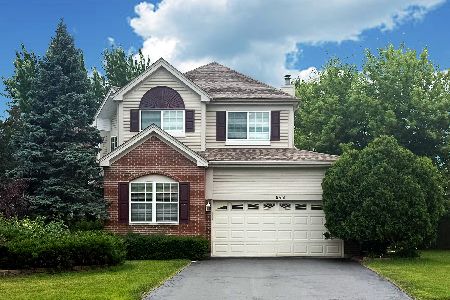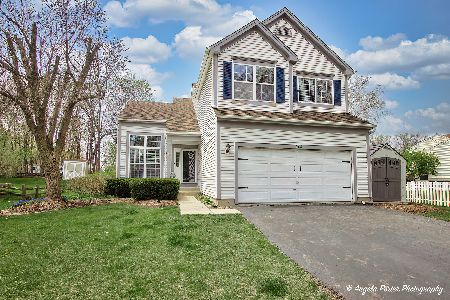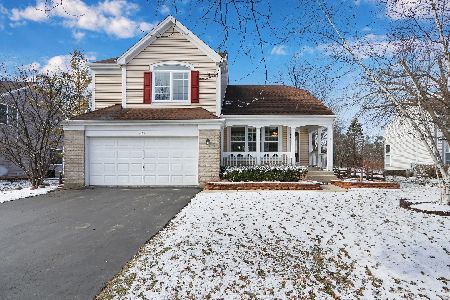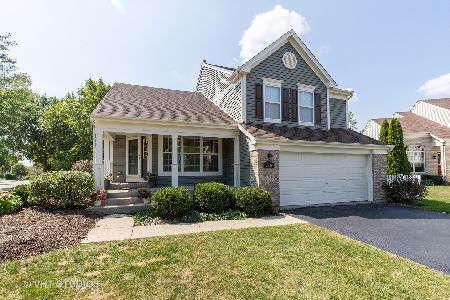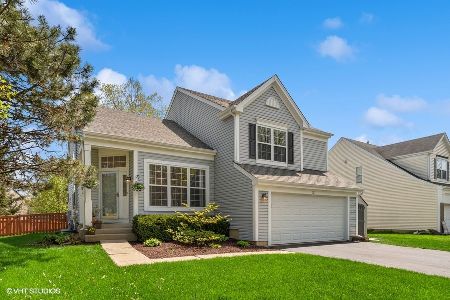506 Crystal Place, Gurnee, Illinois 60031
$360,000
|
Sold
|
|
| Status: | Closed |
| Sqft: | 1,859 |
| Cost/Sqft: | $194 |
| Beds: | 4 |
| Baths: | 3 |
| Year Built: | 1993 |
| Property Taxes: | $8,380 |
| Days On Market: | 1376 |
| Lot Size: | 0,39 |
Description
ALL OFFERS MUST BE SUBMITTED BY SUNDAY 4/24/22 5:00 PM. Beautiful 2 story 4 bedroom 2 and a half bath home situated on a large lot with mature trees in desirable Ravinia Woods subdivision. Everything has been done, move in ready. Walk in to the impressive 2 story foyer, living room, dining room and open redone wood tread and riser staircase. Hardwood floor in foyer, family room, and kitchen have been refinished. New waterproof laminate Pergo Outlast flooring in the living and dining room, upper hallway and 3 bedrooms. Open and inviting kitchen with GE Profile stainless steel appliances has bay eating area and sliders leading to the multi level deck and large professionally landscaped backyard. Master Bedroom has vaulted ceiling, walk in closet and ensuite bath with double sink vanity, separate tub, and new shower. Front load washer and dryer in 1st floor laundry room. Entire home painted, inside and exterior. New light fixtures through out and garage has been finished. New storage shed stays. Radon system installed.
Property Specifics
| Single Family | |
| — | |
| — | |
| 1993 | |
| — | |
| — | |
| No | |
| 0.39 |
| Lake | |
| — | |
| 125 / Annual | |
| — | |
| — | |
| — | |
| 11380919 | |
| 07191110240000 |
Nearby Schools
| NAME: | DISTRICT: | DISTANCE: | |
|---|---|---|---|
|
High School
Warren Township High School |
121 | Not in DB | |
Property History
| DATE: | EVENT: | PRICE: | SOURCE: |
|---|---|---|---|
| 26 Jul, 2019 | Sold | $250,000 | MRED MLS |
| 2 Jun, 2019 | Under contract | $258,000 | MRED MLS |
| — | Last price change | $265,000 | MRED MLS |
| 26 Apr, 2019 | Listed for sale | $265,000 | MRED MLS |
| 3 Jun, 2022 | Sold | $360,000 | MRED MLS |
| 24 Apr, 2022 | Under contract | $360,000 | MRED MLS |
| 21 Apr, 2022 | Listed for sale | $360,000 | MRED MLS |
| 26 Aug, 2024 | Sold | $388,000 | MRED MLS |
| 22 Jul, 2024 | Under contract | $390,000 | MRED MLS |
| 16 Jul, 2024 | Listed for sale | $390,000 | MRED MLS |
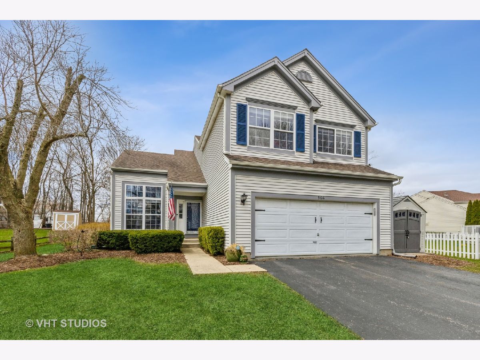
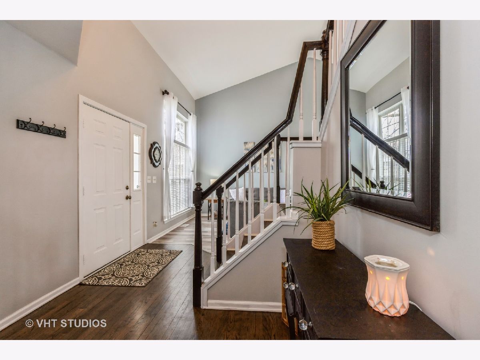
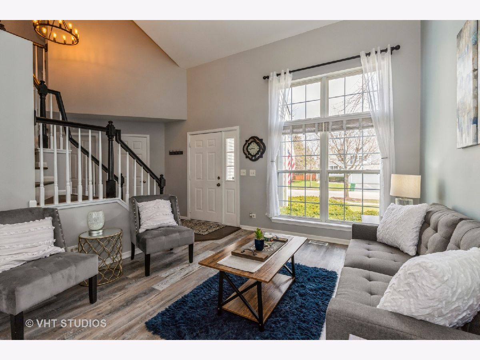
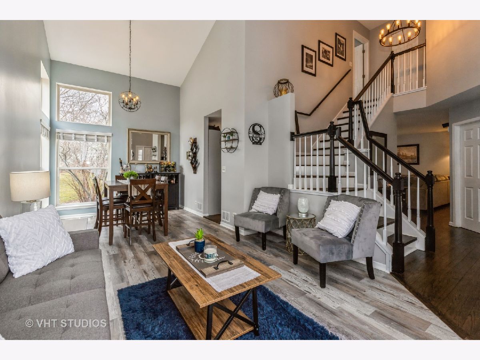
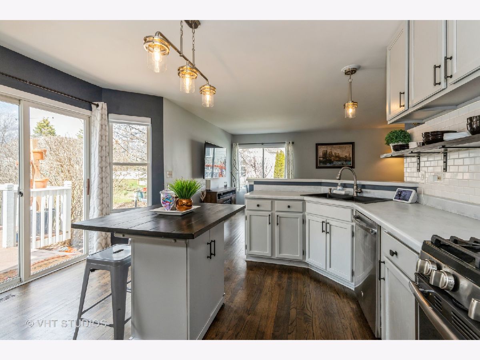
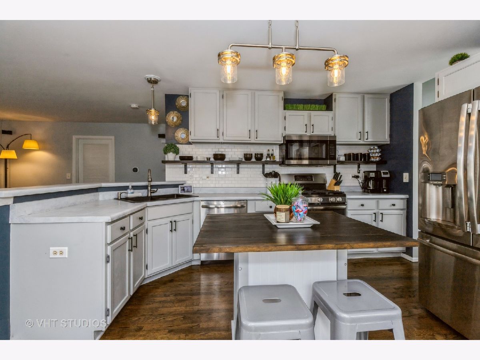
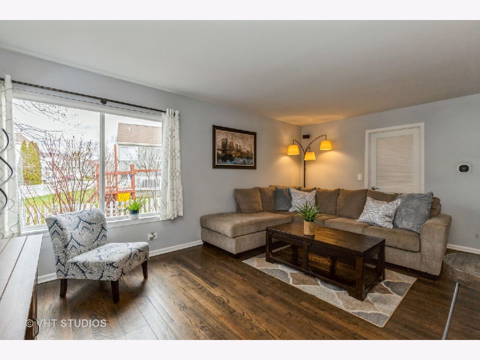
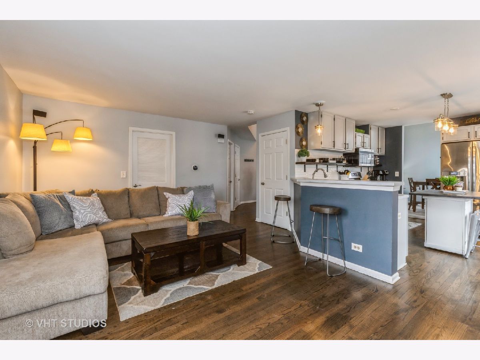
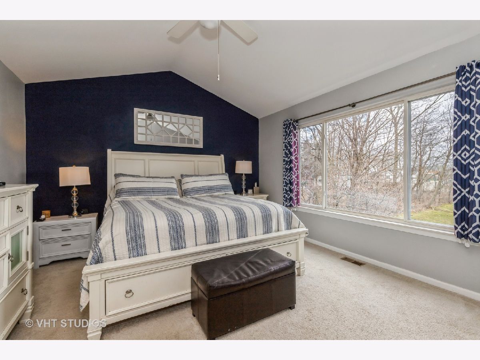
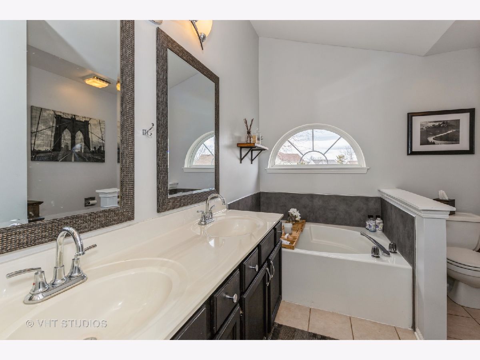
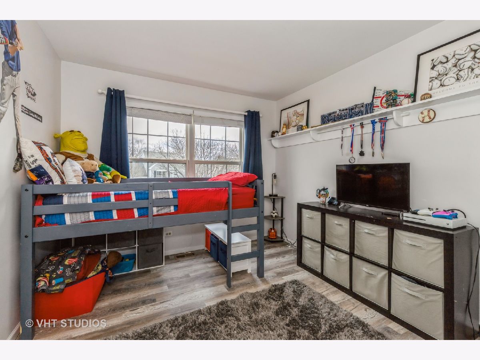
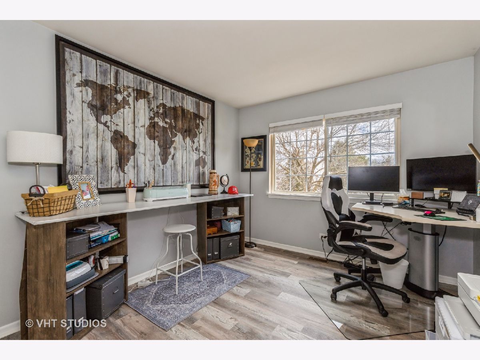
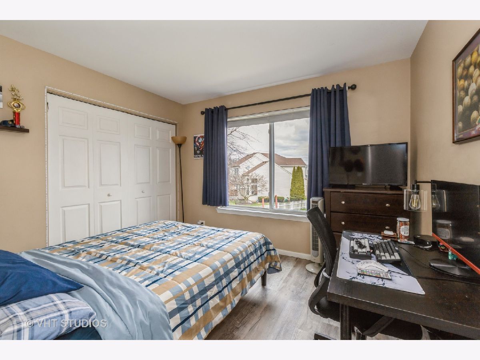
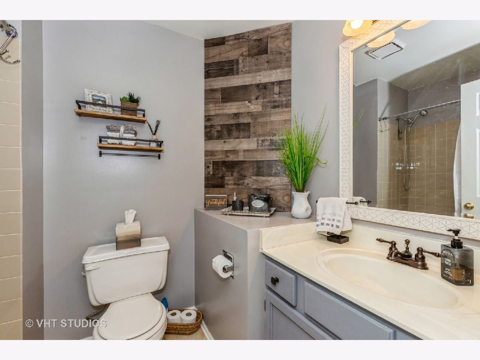
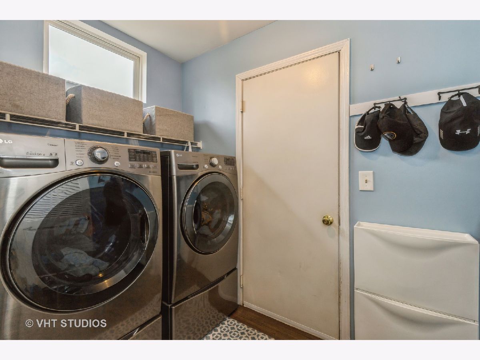
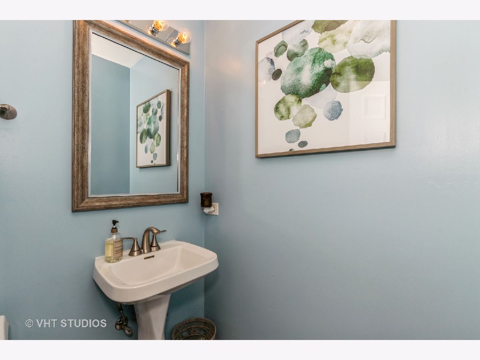
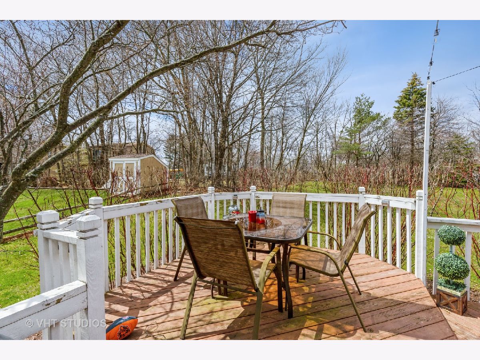
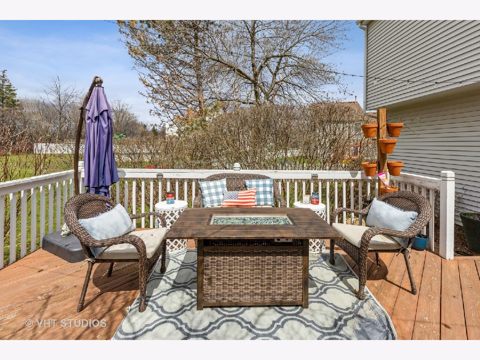
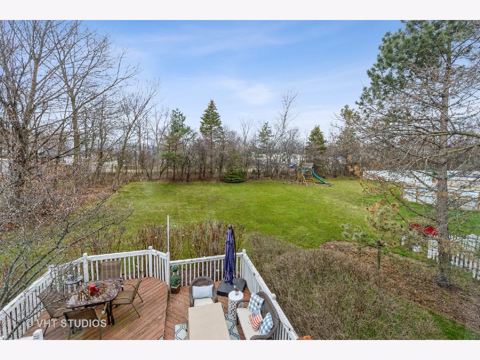
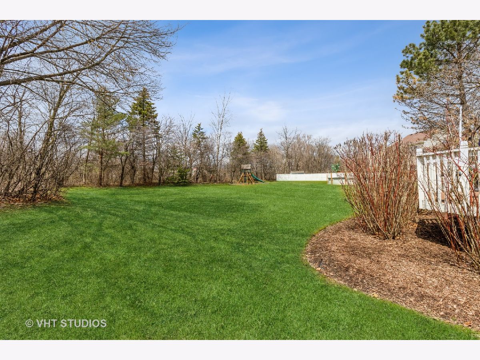
Room Specifics
Total Bedrooms: 4
Bedrooms Above Ground: 4
Bedrooms Below Ground: 0
Dimensions: —
Floor Type: —
Dimensions: —
Floor Type: —
Dimensions: —
Floor Type: —
Full Bathrooms: 3
Bathroom Amenities: Separate Shower,Double Sink,Soaking Tub
Bathroom in Basement: 0
Rooms: —
Basement Description: Unfinished
Other Specifics
| 2 | |
| — | |
| Asphalt | |
| — | |
| — | |
| 0X0X0X0 | |
| — | |
| — | |
| — | |
| — | |
| Not in DB | |
| — | |
| — | |
| — | |
| — |
Tax History
| Year | Property Taxes |
|---|---|
| 2019 | $7,306 |
| 2022 | $8,380 |
| 2024 | $9,585 |
Contact Agent
Nearby Similar Homes
Nearby Sold Comparables
Contact Agent
Listing Provided By
Baird & Warner



