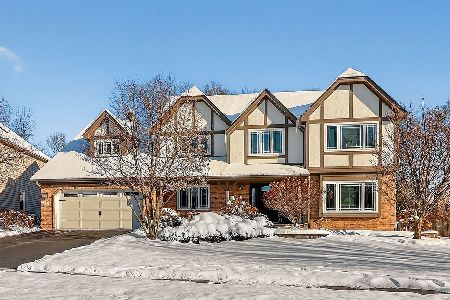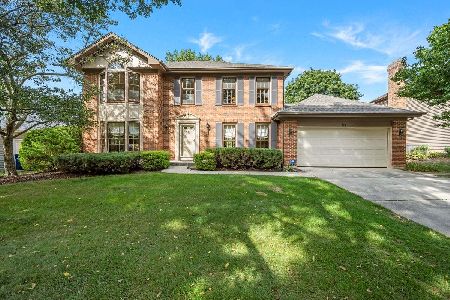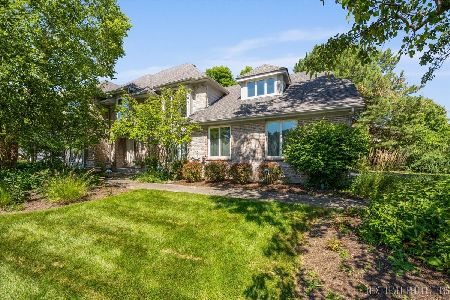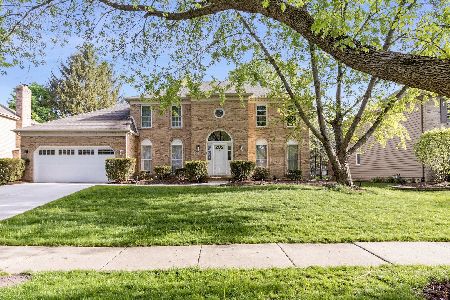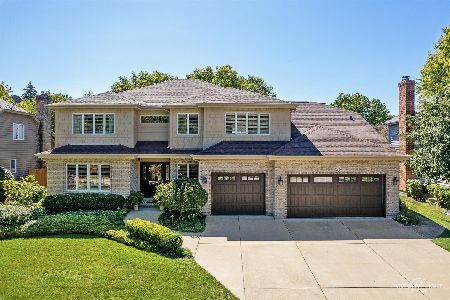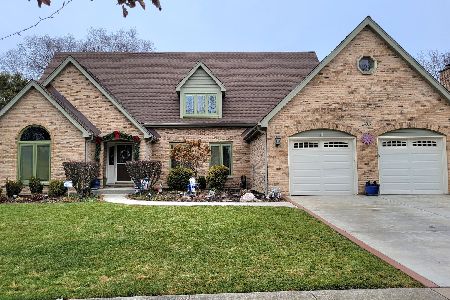506 Dilorenzo Drive, Naperville, Illinois 60565
$460,000
|
Sold
|
|
| Status: | Closed |
| Sqft: | 2,990 |
| Cost/Sqft: | $157 |
| Beds: | 4 |
| Baths: | 3 |
| Year Built: | 1987 |
| Property Taxes: | $11,022 |
| Days On Market: | 2484 |
| Lot Size: | 0,22 |
Description
Beautiful updated two story brick front Georgian located on secondary street. Welcoming 2-story foyer. Hardwood floors through-out the first floor except LR. White solid six panel doors through-out. Custom white six inch baseboard on first floor. Large kitchen featuring white cabinets, corian counter tops, pantry closet, & planning desk. FR opens to kitchen w/ brick floor to ceiling fireplace, & built-in white cabinets. 1st flr. den/5th bedroom w/ double entry french doors, vaulted ceiling, sky lights, & 2 walls of windows. Entertainment size living & dining room. Luxury master suite has vaulted ceilings, three walk-in closets, private bath has whirlpool tub & separate shower, white double vanity. Updated hall bath w/2 separate white vanities, & ceramic tile shower & floor. Updated powder rm has newer vanity & granite counter top. Finished basement w/ rec room & play rm. New roof, siding, facia, & cutters , A/C , water heater 2016. Close to schools, Whalon Lake, shopping, expressways.
Property Specifics
| Single Family | |
| — | |
| — | |
| 1987 | |
| Full | |
| — | |
| No | |
| 0.22 |
| Will | |
| Heritage Knolls | |
| 110 / Annual | |
| None | |
| Lake Michigan | |
| Public Sewer | |
| 10332485 | |
| 1202051110090000 |
Nearby Schools
| NAME: | DISTRICT: | DISTANCE: | |
|---|---|---|---|
|
Grade School
River Woods Elementary School |
203 | — | |
|
Middle School
Madison Junior High School |
203 | Not in DB | |
|
High School
Naperville Central High School |
203 | Not in DB | |
Property History
| DATE: | EVENT: | PRICE: | SOURCE: |
|---|---|---|---|
| 3 Jun, 2019 | Sold | $460,000 | MRED MLS |
| 22 Apr, 2019 | Under contract | $469,900 | MRED MLS |
| 4 Apr, 2019 | Listed for sale | $469,900 | MRED MLS |
| 10 Jun, 2024 | Sold | $761,000 | MRED MLS |
| 11 May, 2024 | Under contract | $759,000 | MRED MLS |
| 3 May, 2024 | Listed for sale | $759,000 | MRED MLS |
Room Specifics
Total Bedrooms: 4
Bedrooms Above Ground: 4
Bedrooms Below Ground: 0
Dimensions: —
Floor Type: Carpet
Dimensions: —
Floor Type: Carpet
Dimensions: —
Floor Type: Carpet
Full Bathrooms: 3
Bathroom Amenities: Whirlpool,Separate Shower,Double Sink
Bathroom in Basement: 0
Rooms: Den,Recreation Room,Game Room
Basement Description: Finished
Other Specifics
| 2 | |
| — | |
| — | |
| Deck | |
| Landscaped | |
| 80X125 | |
| — | |
| Full | |
| Vaulted/Cathedral Ceilings, Skylight(s), Hardwood Floors, First Floor Laundry, Walk-In Closet(s) | |
| Range, Microwave, Dishwasher, Refrigerator | |
| Not in DB | |
| Pool, Sidewalks, Street Lights, Street Paved | |
| — | |
| — | |
| — |
Tax History
| Year | Property Taxes |
|---|---|
| 2019 | $11,022 |
| 2024 | $12,149 |
Contact Agent
Nearby Similar Homes
Nearby Sold Comparables
Contact Agent
Listing Provided By
Coldwell Banker Residential



