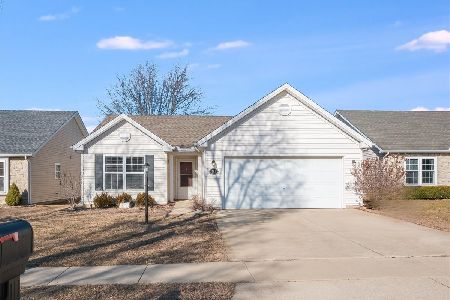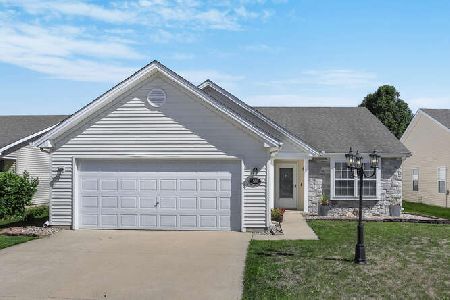506 Doisy Lane, Champaign, Illinois 61822
$150,000
|
Sold
|
|
| Status: | Closed |
| Sqft: | 1,442 |
| Cost/Sqft: | $107 |
| Beds: | 3 |
| Baths: | 2 |
| Year Built: | 2006 |
| Property Taxes: | $3,585 |
| Days On Market: | 2690 |
| Lot Size: | 0,12 |
Description
Ready to move in! 3 Bedroom, 2 full baths, 2 car attached garage. This home offers a great room with cathedral ceilings with lots of light, with attached dining space, plus large eat-in kitchen. It's master features its own private full bath and walk in closet. Second Bedroom offers another walk-in closet opportunity. All 3 Bedrooms, plus great room and kitchen have ceiling fans. The home's rear yard has a no maintenance privacy fence for outdoor entertaining and enjoyment. Updates include, vinyl planked flooring in Kitchen, living room and hallway, newer lighting in dining area, foyer and newly painted kitchen cabinets, newer refrigerator and washer/dryer and NEST thermostat controls, garbage disposal. Located in the heart of it's neighborhood close to it's neighborhood park. 5 minutes away are grocery, shopping, restaurants and theater. Access to I57, I74 and I72 close by.
Property Specifics
| Single Family | |
| — | |
| Ranch | |
| 2006 | |
| None | |
| — | |
| No | |
| 0.12 |
| Champaign | |
| Ashland Park | |
| 60 / Annual | |
| None | |
| Public | |
| Public Sewer | |
| 10094871 | |
| 411436106039 |
Nearby Schools
| NAME: | DISTRICT: | DISTANCE: | |
|---|---|---|---|
|
Grade School
Unit 4 School Of Choice Elementa |
4 | — | |
|
Middle School
Champaign Junior/middle Call Uni |
4 | Not in DB | |
|
High School
Central High School |
4 | Not in DB | |
Property History
| DATE: | EVENT: | PRICE: | SOURCE: |
|---|---|---|---|
| 14 Nov, 2018 | Sold | $150,000 | MRED MLS |
| 16 Oct, 2018 | Under contract | $154,900 | MRED MLS |
| 26 Sep, 2018 | Listed for sale | $154,900 | MRED MLS |
| 13 Sep, 2022 | Sold | $232,900 | MRED MLS |
| 12 Aug, 2022 | Under contract | $232,900 | MRED MLS |
| 11 Aug, 2022 | Listed for sale | $232,900 | MRED MLS |
Room Specifics
Total Bedrooms: 3
Bedrooms Above Ground: 3
Bedrooms Below Ground: 0
Dimensions: —
Floor Type: Carpet
Dimensions: —
Floor Type: Carpet
Full Bathrooms: 2
Bathroom Amenities: —
Bathroom in Basement: 0
Rooms: No additional rooms
Basement Description: Slab
Other Specifics
| 2 | |
| Concrete Perimeter | |
| Concrete | |
| Patio | |
| Fenced Yard | |
| 52 X 104 | |
| — | |
| Full | |
| First Floor Bedroom, Vaulted/Cathedral Ceilings | |
| Range, Microwave, Dishwasher, Refrigerator, Washer, Dryer, Disposal | |
| Not in DB | |
| Sidewalks | |
| — | |
| — | |
| — |
Tax History
| Year | Property Taxes |
|---|---|
| 2018 | $3,585 |
| 2022 | $4,012 |
Contact Agent
Nearby Similar Homes
Nearby Sold Comparables
Contact Agent
Listing Provided By
Coldwell Banker The R.E. Group






