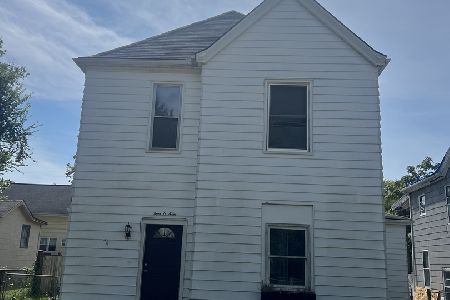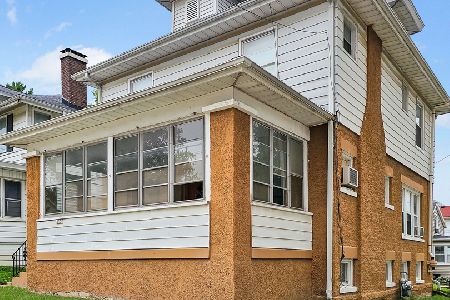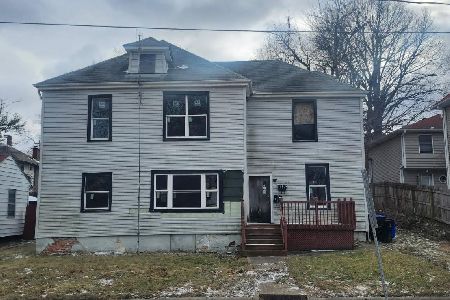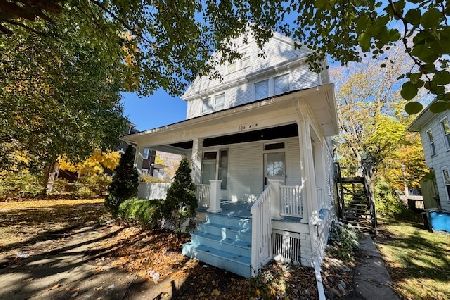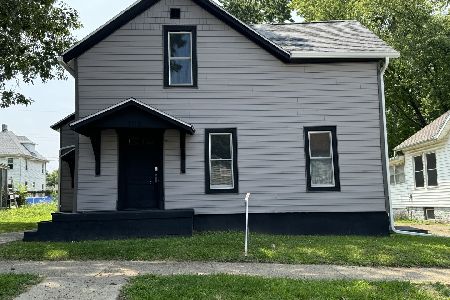506 Douglas Street, Bloomington, Illinois 61701
$65,000
|
Sold
|
|
| Status: | Closed |
| Sqft: | 0 |
| Cost/Sqft: | — |
| Beds: | 3 |
| Baths: | 0 |
| Year Built: | 1920 |
| Property Taxes: | $1,915 |
| Days On Market: | 2407 |
| Lot Size: | 0,00 |
Description
Income opportunity for investors. This classic home is converted into 2 apartment units. The 1st floor features living room, dining room, 2 bedrooms AND 1 1/2 baths. The 1st floor laundry room is right off the kitchen. The 2nd floor unit includes a cozy living room, bedroom, galley kitchen with eating area and full bath. High ceilings, architectural detail and original hardwood floors on the 1st floor add to the charm. The backyard is fully fenced. The 1 car garage has a newer garage door and opener. The roof is newer. The furnace is high-efficiency. So much to offer!!
Property Specifics
| Multi-unit | |
| — | |
| Traditional | |
| 1920 | |
| Full | |
| — | |
| No | |
| — |
| Mc Lean | |
| Not Applicable | |
| — / — | |
| — | |
| Public | |
| Public Sewer | |
| 10419192 | |
| 2104256008 |
Nearby Schools
| NAME: | DISTRICT: | DISTANCE: | |
|---|---|---|---|
|
Grade School
Sheridan Elementary |
87 | — | |
|
Middle School
Bloomington Junior High School |
87 | Not in DB | |
|
High School
Bloomington High School |
87 | Not in DB | |
Property History
| DATE: | EVENT: | PRICE: | SOURCE: |
|---|---|---|---|
| 19 Jul, 2019 | Sold | $65,000 | MRED MLS |
| 21 Jun, 2019 | Under contract | $70,000 | MRED MLS |
| 17 Jun, 2019 | Listed for sale | $70,000 | MRED MLS |
Room Specifics
Total Bedrooms: 3
Bedrooms Above Ground: 3
Bedrooms Below Ground: 0
Dimensions: —
Floor Type: —
Dimensions: —
Floor Type: —
Full Bathrooms: 3
Bathroom Amenities: —
Bathroom in Basement: 0
Rooms: Kitchen,Foyer,Screened Porch
Basement Description: Unfinished
Other Specifics
| 1 | |
| — | |
| — | |
| Patio, Porch Screened, Cable Access | |
| Fenced Yard,Landscaped | |
| 60 X 131 | |
| — | |
| — | |
| — | |
| — | |
| Not in DB | |
| — | |
| — | |
| — | |
| — |
Tax History
| Year | Property Taxes |
|---|---|
| 2019 | $1,915 |
Contact Agent
Nearby Similar Homes
Nearby Sold Comparables
Contact Agent
Listing Provided By
RE/MAX Rising

