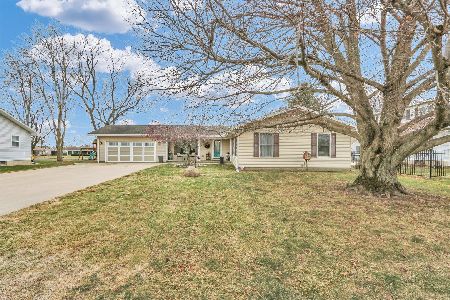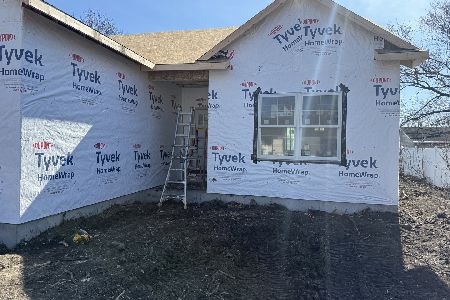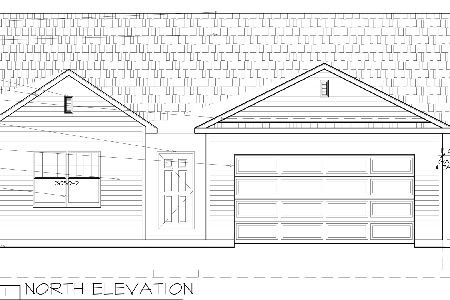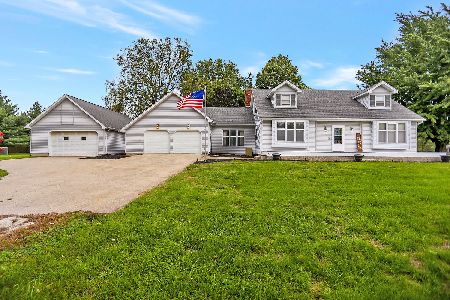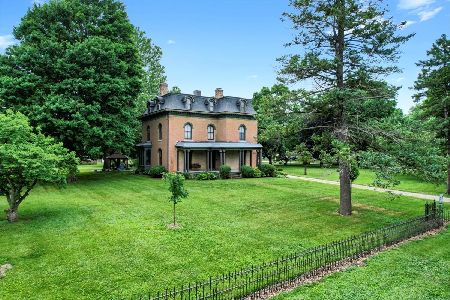506 East Street, Tolono, Illinois 61880
$187,500
|
Sold
|
|
| Status: | Closed |
| Sqft: | 2,441 |
| Cost/Sqft: | $78 |
| Beds: | 3 |
| Baths: | 2 |
| Year Built: | 1964 |
| Property Taxes: | $3,058 |
| Days On Market: | 2214 |
| Lot Size: | 0,25 |
Description
Sought after Unity School district under $200k. Enjoy this Move in Ready, Freshly updated home, Boasting great space. Features are a front dining room, updated eat-in-kitchen with NEW appliances and counters, XL family room with a wood burning fireplace and desk area. Previous attached garage now a workout-bonus room. (could be converted back by next owner if desired). The lower level has a 2nd family room, office and half bath-laundry. Both rooms could double as 4th and 5th bedrooms if desired. The upper level has 3 bedrooms and updated full bath in 2017 with double sinks. Nice back yard has a deck overlooking the fenced portion. Only 1 rear neighbor in view so edge of town living at it's best. 2 car garage with single door access. Enjoy a New central air and duct work installed in September 2019 New Windows October 2017 with a lifetime warranty, New Roof September 2015- with 50 year guarantee, new flooring throughout 2019, light fixtures and more to complete this awesome home, freshly painted throughout. BONUS 1 year home warranty for buyer paid at closing.
Property Specifics
| Single Family | |
| — | |
| Tri-Level | |
| 1964 | |
| Partial | |
| — | |
| No | |
| 0.25 |
| Champaign | |
| Larmon's | |
| — / Not Applicable | |
| None | |
| Public | |
| Public Sewer | |
| 10485691 | |
| 292625178017 |
Nearby Schools
| NAME: | DISTRICT: | DISTANCE: | |
|---|---|---|---|
|
Grade School
Unity East Elementary School |
7 | — | |
|
Middle School
Unity Junior High School |
7 | Not in DB | |
|
High School
Unity High School |
7 | Not in DB | |
Property History
| DATE: | EVENT: | PRICE: | SOURCE: |
|---|---|---|---|
| 24 Apr, 2020 | Sold | $187,500 | MRED MLS |
| 15 Feb, 2020 | Under contract | $189,900 | MRED MLS |
| 8 Feb, 2020 | Listed for sale | $189,900 | MRED MLS |
Room Specifics
Total Bedrooms: 3
Bedrooms Above Ground: 3
Bedrooms Below Ground: 0
Dimensions: —
Floor Type: Carpet
Dimensions: —
Floor Type: Carpet
Full Bathrooms: 2
Bathroom Amenities: Double Sink
Bathroom in Basement: 1
Rooms: Family Room,Office
Basement Description: Finished,Unfinished,Crawl
Other Specifics
| 1 | |
| — | |
| Gravel | |
| Deck | |
| Fenced Yard,Rear of Lot | |
| 90 X 120 | |
| — | |
| Full | |
| Hardwood Floors | |
| Dishwasher, Disposal, Dryer, Freezer, Built-In Oven, Range Hood, Refrigerator, Washer | |
| Not in DB | |
| Park, Street Paved | |
| — | |
| — | |
| Wood Burning |
Tax History
| Year | Property Taxes |
|---|---|
| 2020 | $3,058 |
Contact Agent
Nearby Similar Homes
Nearby Sold Comparables
Contact Agent
Listing Provided By
Coldwell Banker R.E. Group

