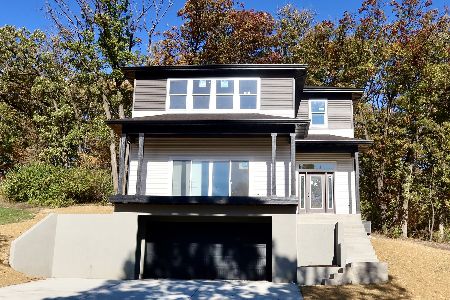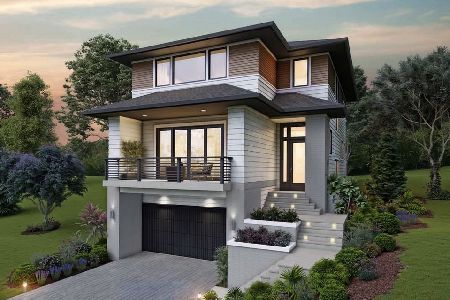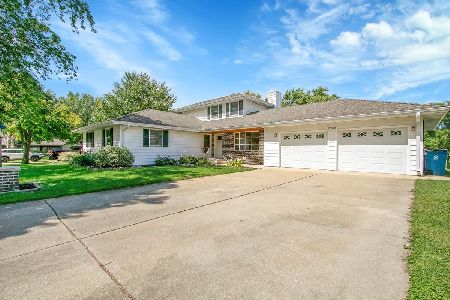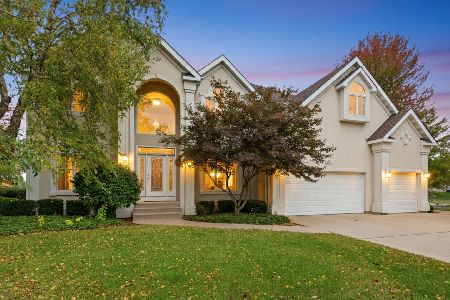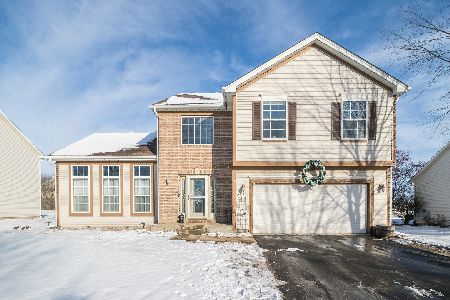506 Edgewood Drive, Minooka, Illinois 60447
$257,000
|
Sold
|
|
| Status: | Closed |
| Sqft: | 2,412 |
| Cost/Sqft: | $104 |
| Beds: | 4 |
| Baths: | 3 |
| Year Built: | 2004 |
| Property Taxes: | $7,245 |
| Days On Market: | 2336 |
| Lot Size: | 0,32 |
Description
Check out this fabulous backyard!! Almost 1/2 acre, has hot tub, pool, pergola on a gorgeous deck w/fenced yard! Plenty of space to entertain! Inside you'll have a huge kitchen with island and place for a table, it opens to the Family room which has a gas fireplace for the upcoming cold evenings. Sep Dining room and Living room with vaulted ceilings. Upstairs you'll find 3 large bedrooms plus vaulted Master suite w/ WIC. Master bath has double sinks, sep shower and soaking tub! Enjoy the rec room in basement AND extra large storage area. Home freshly painted. New A/C 2016. Extra wide driveway. Located in very friendly neighborhood. Channahon Park district which gives you access to Golf and city pool. Home Warranty included! A Must See!!
Property Specifics
| Single Family | |
| — | |
| — | |
| 2004 | |
| Full | |
| — | |
| No | |
| 0.32 |
| Will | |
| Rivers Edge Landing | |
| 0 / Not Applicable | |
| None | |
| Public | |
| Public Sewer | |
| 10496268 | |
| 0410063100080000 |
Nearby Schools
| NAME: | DISTRICT: | DISTANCE: | |
|---|---|---|---|
|
High School
Minooka Community High School |
111 | Not in DB | |
Property History
| DATE: | EVENT: | PRICE: | SOURCE: |
|---|---|---|---|
| 20 Nov, 2019 | Sold | $257,000 | MRED MLS |
| 11 Oct, 2019 | Under contract | $249,900 | MRED MLS |
| — | Last price change | $264,999 | MRED MLS |
| 25 Aug, 2019 | Listed for sale | $269,900 | MRED MLS |
Room Specifics
Total Bedrooms: 4
Bedrooms Above Ground: 4
Bedrooms Below Ground: 0
Dimensions: —
Floor Type: Carpet
Dimensions: —
Floor Type: Carpet
Dimensions: —
Floor Type: Carpet
Full Bathrooms: 3
Bathroom Amenities: Separate Shower,Double Sink,Garden Tub
Bathroom in Basement: 0
Rooms: Recreation Room
Basement Description: Partially Finished
Other Specifics
| 2 | |
| Concrete Perimeter | |
| — | |
| Deck, Patio, Porch, Hot Tub, Above Ground Pool | |
| Fenced Yard,Mature Trees | |
| 80X151X90X194 | |
| — | |
| Full | |
| Vaulted/Cathedral Ceilings, Hardwood Floors, Wood Laminate Floors, First Floor Laundry, Walk-In Closet(s) | |
| Range, Microwave, Dishwasher, Refrigerator, Dryer, Disposal, Stainless Steel Appliance(s), Water Purifier, Water Softener Owned | |
| Not in DB | |
| Sidewalks, Street Lights | |
| — | |
| — | |
| Gas Log |
Tax History
| Year | Property Taxes |
|---|---|
| 2019 | $7,245 |
Contact Agent
Nearby Similar Homes
Nearby Sold Comparables
Contact Agent
Listing Provided By
Inspire Realty Partners

