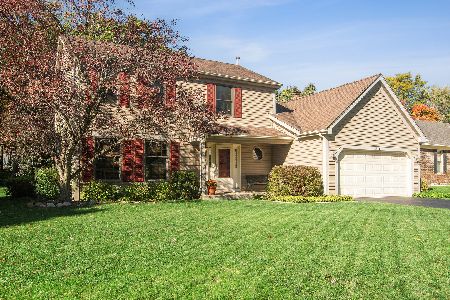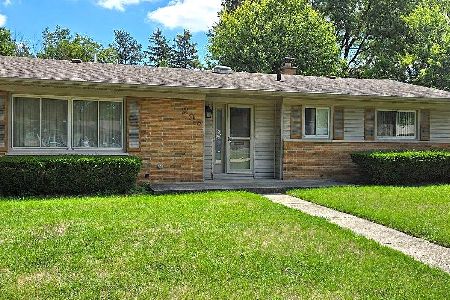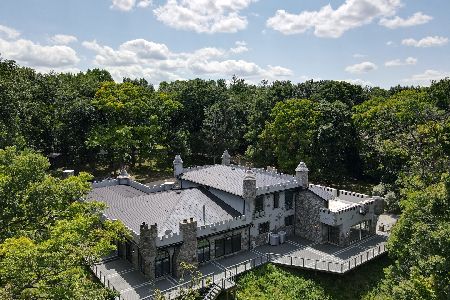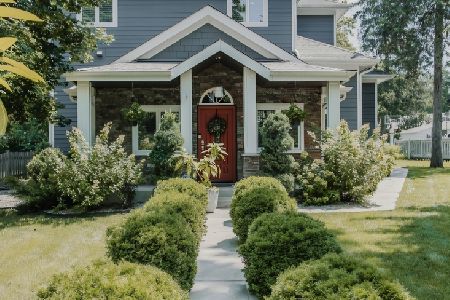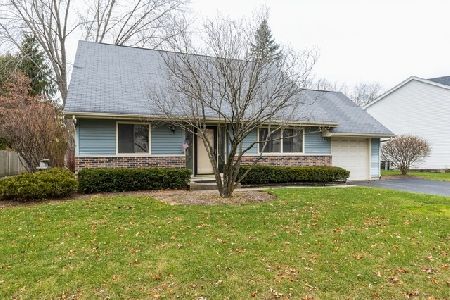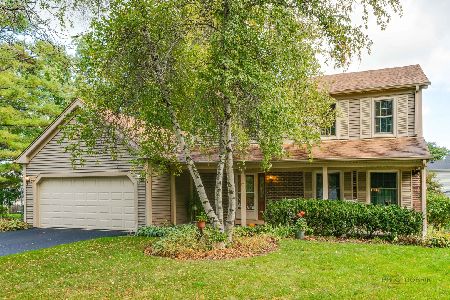506 Essex Road, Fox River Grove, Illinois 60021
$264,900
|
Sold
|
|
| Status: | Closed |
| Sqft: | 1,750 |
| Cost/Sqft: | $151 |
| Beds: | 3 |
| Baths: | 3 |
| Year Built: | 1986 |
| Property Taxes: | $7,377 |
| Days On Market: | 3128 |
| Lot Size: | 0,21 |
Description
Updated 2 story home situated on a tree lined street. Just move right in! Featuring hardwood floors, 6 panel white doors & trim, new light fixtures, crown molding, chair rail, all new 1st floor windows & sliding glass doors. Entire home professionally painted in 2017. Remodeled eat in kitchen with all new stainless steel appliances. Formal dining room with built-ins. Living room has a custom built-in entryway bench. Family room with brick fireplace, and large 8-foot slider. Master bedroom with double door entry, walk in closet and a fully remodeled bath w/ decorative ceramic tiled walk in shower. Hall bath and powder room are both brand new as well! Partially finished basement with another bedroom & a crawl space for storage. New furnace in 2017. Siding was replaced in 2014. New garage door. You are going to love the large fenced in back yard! Huge deck for entertaining. Fenced in garden, mature trees, extensive landscaping and a nice wooden play set. Truly a must see!
Property Specifics
| Single Family | |
| — | |
| — | |
| 1986 | |
| — | |
| — | |
| No | |
| 0.21 |
| — | |
| Foxmoor | |
| 0 / Not Applicable | |
| — | |
| — | |
| — | |
| 09630394 | |
| 2019427019 |
Nearby Schools
| NAME: | DISTRICT: | DISTANCE: | |
|---|---|---|---|
|
Grade School
Algonquin Road Elementary School |
3 | — | |
|
Middle School
Fox River Grove Jr Hi School |
3 | Not in DB | |
|
High School
Cary-grove Community High School |
155 | Not in DB | |
Property History
| DATE: | EVENT: | PRICE: | SOURCE: |
|---|---|---|---|
| 1 Aug, 2017 | Sold | $264,900 | MRED MLS |
| 21 May, 2017 | Under contract | $264,900 | MRED MLS |
| 18 May, 2017 | Listed for sale | $264,900 | MRED MLS |
Room Specifics
Total Bedrooms: 4
Bedrooms Above Ground: 3
Bedrooms Below Ground: 1
Dimensions: —
Floor Type: —
Dimensions: —
Floor Type: —
Dimensions: —
Floor Type: —
Full Bathrooms: 3
Bathroom Amenities: —
Bathroom in Basement: 0
Rooms: —
Basement Description: Partially Finished
Other Specifics
| 2 | |
| — | |
| Asphalt | |
| — | |
| — | |
| 71X125X72X136 | |
| Unfinished | |
| — | |
| — | |
| — | |
| Not in DB | |
| — | |
| — | |
| — | |
| — |
Tax History
| Year | Property Taxes |
|---|---|
| 2017 | $7,377 |
Contact Agent
Nearby Similar Homes
Nearby Sold Comparables
Contact Agent
Listing Provided By
Royal Family Real Estate

