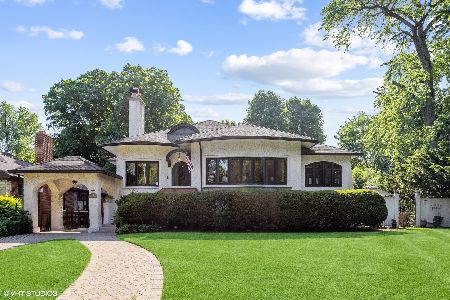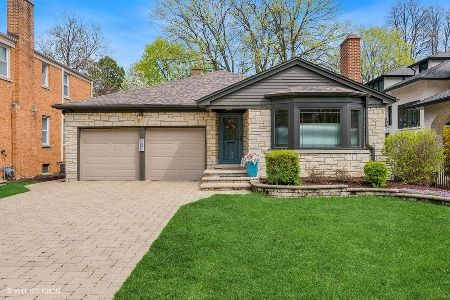506 Euclid Avenue, Oak Park, Illinois 60302
$1,018,750
|
Sold
|
|
| Status: | Closed |
| Sqft: | 4,169 |
| Cost/Sqft: | $258 |
| Beds: | 5 |
| Baths: | 5 |
| Year Built: | 1920 |
| Property Taxes: | $25,226 |
| Days On Market: | 2882 |
| Lot Size: | 0,20 |
Description
Stunning Colonial Revival home and coach house, designed by Tallmadge and Watson and built by Guy and McClintock, sits majestically on a beautifully landscaped 100 x 174 lot which features tumbled brick paver walkways, patio and driveway. Wide double entry welcomes you into the foyer with beautiful staircase. Each of the substantial rooms is flooded with natural light. Living room with wood-burning fireplace, Dining room, Family and Breakfast rooms all have floor to ceiling windows and enjoy lovely views of the yard. Gorgeous hardwood floors throughout, except for the stunning terrazzo-floored Family and Breakfast rooms. The second floor has four generous sized bedrooms including a master bedroom with ensuite bath & dressing room. Charming 3rd floor with additional 1 or 2 bedrooms, or use as office/flex space & full bath. Last but not least, don't miss the Coach House with sweet living quarters! Zoned HVAC, lawn irrigation system. Heart of the Village, walkable location to everything
Property Specifics
| Single Family | |
| — | |
| Colonial | |
| 1920 | |
| Full | |
| — | |
| No | |
| 0.2 |
| Cook | |
| — | |
| 0 / Not Applicable | |
| None | |
| Lake Michigan,Public | |
| Public Sewer | |
| 09879425 | |
| 16064200070000 |
Nearby Schools
| NAME: | DISTRICT: | DISTANCE: | |
|---|---|---|---|
|
Grade School
Oliver W Holmes Elementary Schoo |
97 | — | |
|
Middle School
Gwendolyn Brooks Middle School |
97 | Not in DB | |
|
High School
Oak Park & River Forest High Sch |
200 | Not in DB | |
Property History
| DATE: | EVENT: | PRICE: | SOURCE: |
|---|---|---|---|
| 14 May, 2018 | Sold | $1,018,750 | MRED MLS |
| 31 Mar, 2018 | Under contract | $1,075,000 | MRED MLS |
| 9 Mar, 2018 | Listed for sale | $1,075,000 | MRED MLS |
Room Specifics
Total Bedrooms: 5
Bedrooms Above Ground: 5
Bedrooms Below Ground: 0
Dimensions: —
Floor Type: Hardwood
Dimensions: —
Floor Type: Hardwood
Dimensions: —
Floor Type: Hardwood
Dimensions: —
Floor Type: —
Full Bathrooms: 5
Bathroom Amenities: —
Bathroom in Basement: 1
Rooms: Bedroom 5,Breakfast Room,Foyer,Library,Recreation Room,Sitting Room,Storage,Heated Sun Room,Terrace,Walk In Closet
Basement Description: Unfinished
Other Specifics
| 2 | |
| — | |
| Brick | |
| Patio, Brick Paver Patio, Storms/Screens | |
| — | |
| 100 X 174 | |
| Finished,Full,Interior Stair | |
| Full | |
| Hardwood Floors, In-Law Arrangement | |
| — | |
| Not in DB | |
| Sidewalks, Street Lights, Street Paved | |
| — | |
| — | |
| Wood Burning |
Tax History
| Year | Property Taxes |
|---|---|
| 2018 | $25,226 |
Contact Agent
Nearby Similar Homes
Nearby Sold Comparables
Contact Agent
Listing Provided By
@properties








