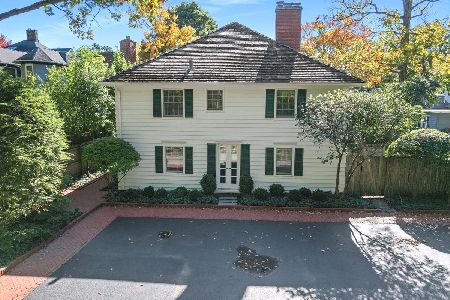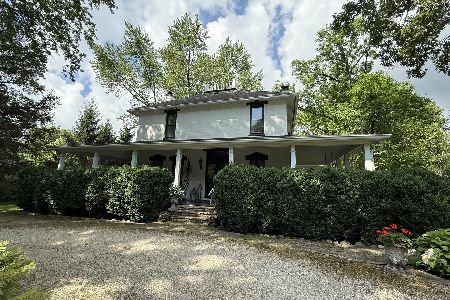506 Forest Cove Road, Lake Bluff, Illinois 60044
$1,047,500
|
Sold
|
|
| Status: | Closed |
| Sqft: | 3,918 |
| Cost/Sqft: | $293 |
| Beds: | 4 |
| Baths: | 4 |
| Year Built: | 1968 |
| Property Taxes: | $23,988 |
| Days On Market: | 2303 |
| Lot Size: | 1,01 |
Description
This striking contemporary home, designed by architect Balfour Ames Lanza, sits on a beautiful wooded acre in charming East Lake Bluff. Beautiful, tall windows enhance the enjoyment of the property from every room. The living room features a vaulted ceiling and handsome brick fireplace, as well as access to the wood deck which is perfect for entertaining. This home also enjoys a spacious family room, a first floor office, and first floor laundry. You will find wood floors on the first and second levels, neutral paint throughout, and a finished basement. This is a rare opportunity.
Property Specifics
| Single Family | |
| — | |
| Contemporary | |
| 1968 | |
| Partial | |
| — | |
| No | |
| 1.01 |
| Lake | |
| — | |
| — / Not Applicable | |
| None | |
| Lake Michigan | |
| Public Sewer | |
| 10496561 | |
| 12214020220000 |
Nearby Schools
| NAME: | DISTRICT: | DISTANCE: | |
|---|---|---|---|
|
Grade School
Lake Bluff Elementary School |
65 | — | |
|
Middle School
Lake Bluff Middle School |
65 | Not in DB | |
|
High School
Lake Forest High School |
115 | Not in DB | |
Property History
| DATE: | EVENT: | PRICE: | SOURCE: |
|---|---|---|---|
| 23 Jul, 2010 | Sold | $1,050,000 | MRED MLS |
| 6 Jun, 2010 | Under contract | $1,199,000 | MRED MLS |
| — | Last price change | $1,249,000 | MRED MLS |
| 25 Feb, 2010 | Listed for sale | $1,299,000 | MRED MLS |
| 24 Nov, 2015 | Sold | $1,137,000 | MRED MLS |
| 1 Oct, 2015 | Under contract | $1,195,000 | MRED MLS |
| 11 Jun, 2015 | Listed for sale | $1,195,000 | MRED MLS |
| 30 Mar, 2020 | Sold | $1,047,500 | MRED MLS |
| 4 Dec, 2019 | Under contract | $1,149,000 | MRED MLS |
| 26 Aug, 2019 | Listed for sale | $1,149,000 | MRED MLS |
Room Specifics
Total Bedrooms: 4
Bedrooms Above Ground: 4
Bedrooms Below Ground: 0
Dimensions: —
Floor Type: Hardwood
Dimensions: —
Floor Type: Hardwood
Dimensions: —
Floor Type: Hardwood
Full Bathrooms: 4
Bathroom Amenities: Double Sink,Double Shower
Bathroom in Basement: 0
Rooms: Den,Recreation Room
Basement Description: Finished,Partially Finished
Other Specifics
| 2 | |
| Concrete Perimeter | |
| — | |
| Deck, Patio | |
| Wooded | |
| 192 X 230 X 185 X 259 | |
| Unfinished | |
| Full | |
| Vaulted/Cathedral Ceilings, Skylight(s), Hardwood Floors, First Floor Laundry | |
| Double Oven, Range, Microwave, Dishwasher, Refrigerator, Washer, Dryer, Disposal | |
| Not in DB | |
| Street Lights, Street Paved | |
| — | |
| — | |
| Gas Log |
Tax History
| Year | Property Taxes |
|---|---|
| 2010 | $22,719 |
| 2015 | $21,120 |
| 2020 | $23,988 |
Contact Agent
Nearby Similar Homes
Nearby Sold Comparables
Contact Agent
Listing Provided By
Coldwell Banker Realty












