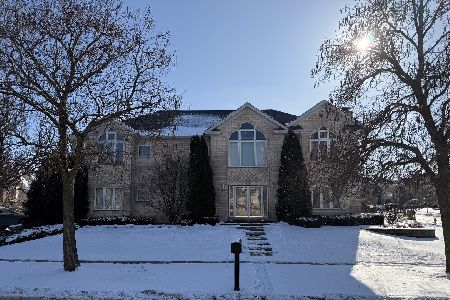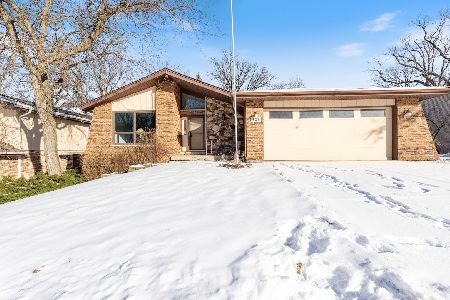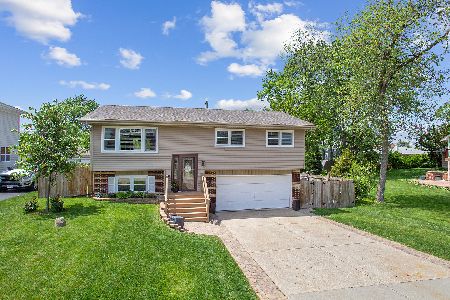506 Fourth Street, Lemont, Illinois 60439
$227,000
|
Sold
|
|
| Status: | Closed |
| Sqft: | 0 |
| Cost/Sqft: | — |
| Beds: | 3 |
| Baths: | 2 |
| Year Built: | 1987 |
| Property Taxes: | $3,364 |
| Days On Market: | 6220 |
| Lot Size: | 0,00 |
Description
Affordable Raised Ranch on wooded lot. Spacious Open floor plan, Kitchen offers ample cabinet space, granite tile, & breakfast bar. Three generous sized bedrooms. Master bedroom w/ patio door. Updated bath with sky light. Finished WALK-OUT lower level w/ Rec room and full bath. Covered patio w/ game room and Fireplace. Large deck overlooking fenced yard with above ground pool. New furnace.
Property Specifics
| Single Family | |
| — | |
| Step Ranch | |
| 1987 | |
| Partial,Walkout | |
| — | |
| No | |
| — |
| Cook | |
| — | |
| 0 / Not Applicable | |
| None | |
| Private Well | |
| Public Sewer | |
| 07137804 | |
| 22281040390000 |
Property History
| DATE: | EVENT: | PRICE: | SOURCE: |
|---|---|---|---|
| 1 Jul, 2009 | Sold | $227,000 | MRED MLS |
| 26 May, 2009 | Under contract | $237,900 | MRED MLS |
| — | Last price change | $249,900 | MRED MLS |
| 16 Feb, 2009 | Listed for sale | $249,900 | MRED MLS |
Room Specifics
Total Bedrooms: 3
Bedrooms Above Ground: 3
Bedrooms Below Ground: 0
Dimensions: —
Floor Type: Carpet
Dimensions: —
Floor Type: Carpet
Full Bathrooms: 2
Bathroom Amenities: —
Bathroom in Basement: 1
Rooms: Gallery,Utility Room-1st Floor
Basement Description: Finished
Other Specifics
| 2 | |
| Concrete Perimeter | |
| Concrete | |
| Deck, Patio, Gazebo | |
| Fenced Yard,Wooded | |
| 66X162 | |
| Unfinished | |
| Full | |
| Skylight(s) | |
| Range, Microwave, Dishwasher, Refrigerator, Washer, Dryer | |
| Not in DB | |
| Street Paved | |
| — | |
| — | |
| — |
Tax History
| Year | Property Taxes |
|---|---|
| 2009 | $3,364 |
Contact Agent
Nearby Similar Homes
Contact Agent
Listing Provided By
The Partners Real Estate, Inc.








