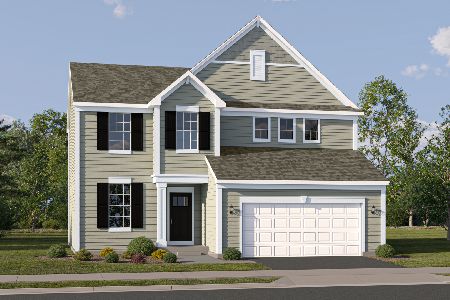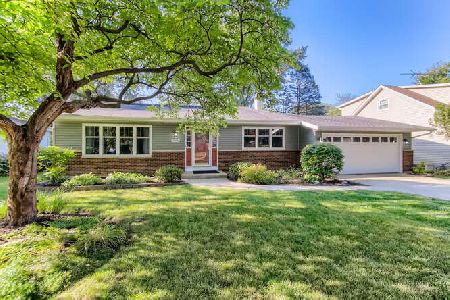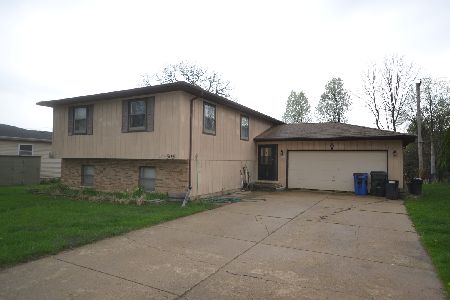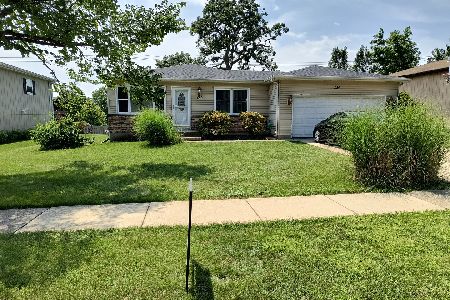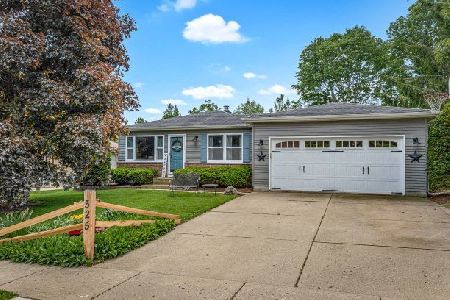506 Franklin Drive, South Elgin, Illinois 60177
$154,000
|
Sold
|
|
| Status: | Closed |
| Sqft: | 1,720 |
| Cost/Sqft: | $90 |
| Beds: | 4 |
| Baths: | 2 |
| Year Built: | 1968 |
| Property Taxes: | $5,616 |
| Days On Market: | 3797 |
| Lot Size: | 0,20 |
Description
WONDERFUL RAISED RANCH IN CONCORD HIGHLANDS THAT FEATURES UPDATED KITCHEN AND MAIN FLOOR BATH. NEWER ROOF AND MAINTENANCE FREE EXTERIOR MEANS YOU CAN SPEND MORE TIME WITH YOUR FAMILY AND DOING THE THINGS THAT ARE TRULY IMPORTANT TO YOU!!! FRESHLY PAINTED AND NEW CARPET IN THE BEDROOMS TOO!!! MOST WINDOWS REPLACED WITH VINYL THERMOPANE WINDOWS SO HEATING AND COOLING COSTS ARE REDUCED...SWEET! GOOD SIZED DECK OFF KITCHEN IS GREAT FOR SUMMER BARBECUES OR JUST RELAXING. BACK YARD IS FENCED AND PERFECT FOR CHILDREN AND PETS ALIKE. MASTER BEDROOM FEATURES HIS AND HERS CLOSETS. FAMILY ROOM FEATURES WOOD BURNING FIREPLACE FOR THOSE SOON TO BE HERE WINTER NIGHTS...GREAT PLACE TO SNUGGLE WITH YOUR SWEETHEART OR WITH A GOOD BOOK!!! CHECKOUT THIS FANNIE MAE HOMEPATH PROPERTY TODAY!
Property Specifics
| Single Family | |
| — | |
| Bi-Level | |
| 1968 | |
| Full | |
| — | |
| No | |
| 0.2 |
| Kane | |
| Concord Highlands | |
| 0 / Not Applicable | |
| None | |
| Public | |
| Public Sewer | |
| 09050447 | |
| 0635353005 |
Nearby Schools
| NAME: | DISTRICT: | DISTANCE: | |
|---|---|---|---|
|
Grade School
Clinton Elementary School |
46 | — | |
|
Middle School
Canton Middle School |
46 | Not in DB | |
|
High School
South Elgin High School |
46 | Not in DB | |
Property History
| DATE: | EVENT: | PRICE: | SOURCE: |
|---|---|---|---|
| 4 Dec, 2015 | Sold | $154,000 | MRED MLS |
| 6 Oct, 2015 | Under contract | $154,000 | MRED MLS |
| 28 Sep, 2015 | Listed for sale | $154,000 | MRED MLS |
Room Specifics
Total Bedrooms: 4
Bedrooms Above Ground: 4
Bedrooms Below Ground: 0
Dimensions: —
Floor Type: Carpet
Dimensions: —
Floor Type: Carpet
Dimensions: —
Floor Type: Carpet
Full Bathrooms: 2
Bathroom Amenities: —
Bathroom in Basement: 1
Rooms: No additional rooms
Basement Description: Finished
Other Specifics
| 2 | |
| Concrete Perimeter | |
| Concrete | |
| Deck, Storms/Screens | |
| Fenced Yard,Irregular Lot | |
| 72 X 121 X 79 X 121 | |
| — | |
| None | |
| Wood Laminate Floors, First Floor Bedroom, First Floor Full Bath | |
| Range | |
| Not in DB | |
| Sidewalks, Street Lights, Street Paved | |
| — | |
| — | |
| Wood Burning |
Tax History
| Year | Property Taxes |
|---|---|
| 2015 | $5,616 |
Contact Agent
Nearby Similar Homes
Nearby Sold Comparables
Contact Agent
Listing Provided By
Realty Executives Cornerstone




