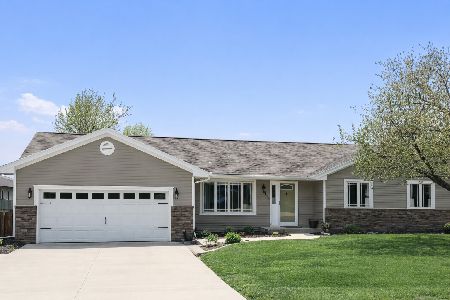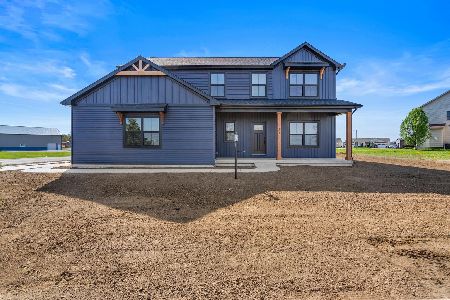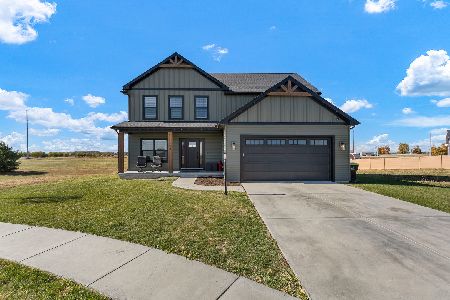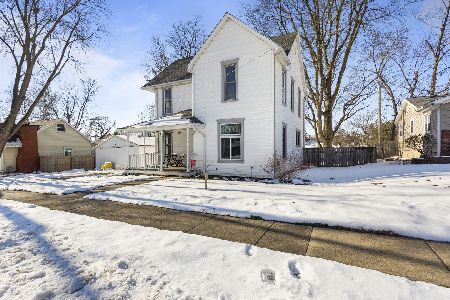506 Fulton Street, Heyworth, Illinois 61745
$220,000
|
Sold
|
|
| Status: | Closed |
| Sqft: | 1,946 |
| Cost/Sqft: | $116 |
| Beds: | 3 |
| Baths: | 4 |
| Year Built: | 1998 |
| Property Taxes: | $5,626 |
| Days On Market: | 2450 |
| Lot Size: | 0,37 |
Description
Stunning updated ranch with wrap around porch just minutes from Bloomington/Normal! Huge corner lot on over 1/3 acre. Large updated kitchen with new wainscoting on huge peninsula eating area, new oven/stove in 2016, new microwave in 2015, new tile flooring in 2014, new Bosch dishwasher in 2013, all new countertops in 2010 and large walk in pantry! Gorgeous Armstrong flooring throughout main level. Whole house generator installed in 2012! Huge master with sitting area, new carpet in 2014 and large walk-in closet. Spacious en suite with dual vanity, soaker tub, separate shower and new toilet in 2017. Beautiful fenced backyard with mature trees. Large 27x16 vinyl deck great for entertaining and gets great shade in the afternoon. Open basement with office area and tons of huge storage areas. Half bath has rough in for shower. 2nd Refrigerator and oven/stove in basement stay! New water heater in 2018. New roof and A/C in 2015. 1st floor laundry! Great neighborhood and schools! Great price!!
Property Specifics
| Single Family | |
| — | |
| Ranch | |
| 1998 | |
| Full | |
| — | |
| No | |
| 0.37 |
| Mc Lean | |
| Cobble Creek | |
| 0 / Not Applicable | |
| None | |
| Public | |
| Public Sewer | |
| 10362468 | |
| 2833401025 |
Nearby Schools
| NAME: | DISTRICT: | DISTANCE: | |
|---|---|---|---|
|
Grade School
Heyworth Elementary |
4 | — | |
|
Middle School
Heyworth Jr High School |
4 | Not in DB | |
|
High School
Heyworth High School |
4 | Not in DB | |
Property History
| DATE: | EVENT: | PRICE: | SOURCE: |
|---|---|---|---|
| 15 Jul, 2019 | Sold | $220,000 | MRED MLS |
| 5 May, 2019 | Under contract | $224,900 | MRED MLS |
| 1 May, 2019 | Listed for sale | $224,900 | MRED MLS |
Room Specifics
Total Bedrooms: 3
Bedrooms Above Ground: 3
Bedrooms Below Ground: 0
Dimensions: —
Floor Type: Carpet
Dimensions: —
Floor Type: Wood Laminate
Full Bathrooms: 4
Bathroom Amenities: Separate Shower,Double Sink,Soaking Tub
Bathroom in Basement: 1
Rooms: Storage,Other Room
Basement Description: Egress Window,Partially Finished
Other Specifics
| 3 | |
| — | |
| — | |
| Deck, Porch, Storms/Screens | |
| Corner Lot,Fenced Yard,Mature Trees | |
| 90 X 182 X 90 X 177 | |
| — | |
| Full | |
| Vaulted/Cathedral Ceilings, Wood Laminate Floors, First Floor Bedroom, First Floor Laundry, First Floor Full Bath, Walk-In Closet(s) | |
| Range, Microwave, Dishwasher, Refrigerator | |
| Not in DB | |
| Sidewalks, Street Lights, Street Paved | |
| — | |
| — | |
| Gas Log, Attached Fireplace Doors/Screen |
Tax History
| Year | Property Taxes |
|---|---|
| 2019 | $5,626 |
Contact Agent
Nearby Similar Homes
Nearby Sold Comparables
Contact Agent
Listing Provided By
Berkshire Hathaway Snyder Real Estate







