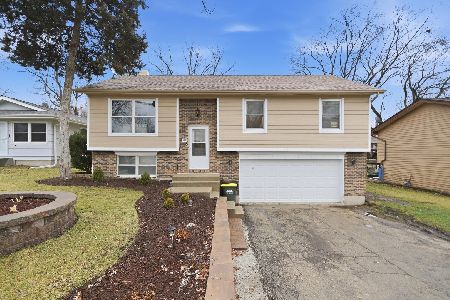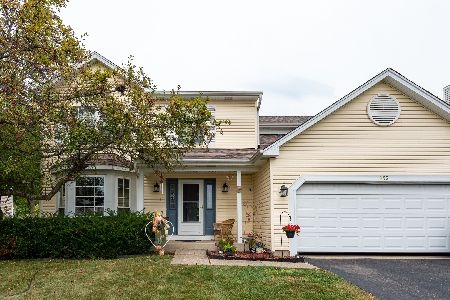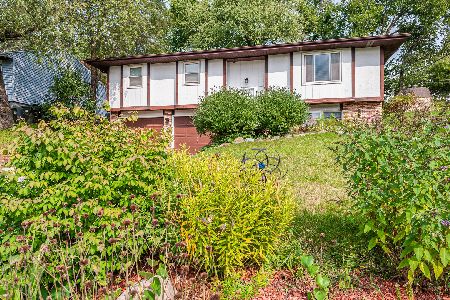506 Huron Trail, Lake In The Hills, Illinois 60156
$136,000
|
Sold
|
|
| Status: | Closed |
| Sqft: | 1,100 |
| Cost/Sqft: | $127 |
| Beds: | 3 |
| Baths: | 1 |
| Year Built: | — |
| Property Taxes: | $3,576 |
| Days On Market: | 3443 |
| Lot Size: | 0,00 |
Description
Lovely 3 bedroom ranch with full basement is ready to be enjoyed by a new owner! Location is perfect...quick access to Algonquin Rd and all the shopping & restaurants on Randall Rd, yet tucked away in a quaint neighborhood. Voluntary association allows residents to utilize the Indian Trail Beach and boat launch! Home boasts hardwood flooring, wood burning stove in the family room, partially finished basement, 1-car garage...plus a carport! New roof 2015 (complete tear-off), new HWH 2015, interior doors & retaining wall installed/repaired 2014, A/C condenser replaced 2013, sliding door 2013, plus many more updates!
Property Specifics
| Single Family | |
| — | |
| Ranch | |
| — | |
| Full | |
| — | |
| No | |
| — |
| Mc Henry | |
| — | |
| 0 / Not Applicable | |
| None | |
| Public | |
| Public Sewer | |
| 09315936 | |
| 1928129001 |
Nearby Schools
| NAME: | DISTRICT: | DISTANCE: | |
|---|---|---|---|
|
Grade School
Lake In The Hills Elementary Sch |
300 | — | |
|
Middle School
Westfield Community School |
300 | Not in DB | |
|
High School
H D Jacobs High School |
300 | Not in DB | |
Property History
| DATE: | EVENT: | PRICE: | SOURCE: |
|---|---|---|---|
| 30 Apr, 2009 | Sold | $55,000 | MRED MLS |
| 30 Mar, 2009 | Under contract | $79,900 | MRED MLS |
| — | Last price change | $89,900 | MRED MLS |
| 26 Jan, 2009 | Listed for sale | $105,000 | MRED MLS |
| 30 Dec, 2016 | Sold | $136,000 | MRED MLS |
| 15 Nov, 2016 | Under contract | $139,900 | MRED MLS |
| — | Last price change | $150,000 | MRED MLS |
| 14 Aug, 2016 | Listed for sale | $150,000 | MRED MLS |
Room Specifics
Total Bedrooms: 3
Bedrooms Above Ground: 3
Bedrooms Below Ground: 0
Dimensions: —
Floor Type: Carpet
Dimensions: —
Floor Type: Carpet
Full Bathrooms: 1
Bathroom Amenities: —
Bathroom in Basement: 0
Rooms: No additional rooms
Basement Description: Partially Finished,Exterior Access
Other Specifics
| 1 | |
| Concrete Perimeter | |
| Asphalt,Side Drive | |
| — | |
| Corner Lot | |
| 75 X 120 | |
| Full,Unfinished | |
| None | |
| Hardwood Floors, First Floor Bedroom, First Floor Full Bath | |
| Range, Dishwasher, Disposal | |
| Not in DB | |
| Street Lights, Street Paved | |
| — | |
| — | |
| Wood Burning Stove |
Tax History
| Year | Property Taxes |
|---|---|
| 2009 | $3,547 |
| 2016 | $3,576 |
Contact Agent
Nearby Similar Homes
Nearby Sold Comparables
Contact Agent
Listing Provided By
Connect Realty.com, Inc.






