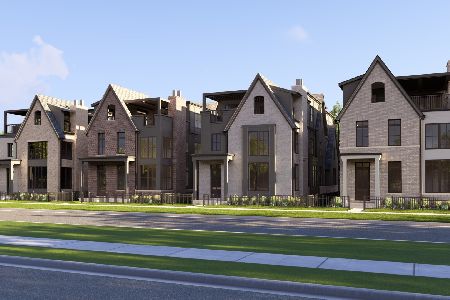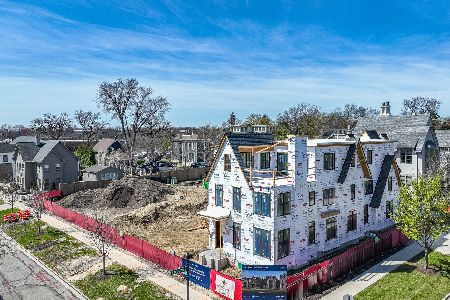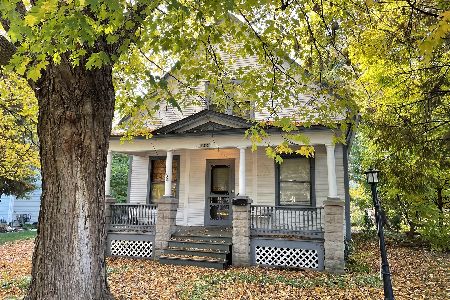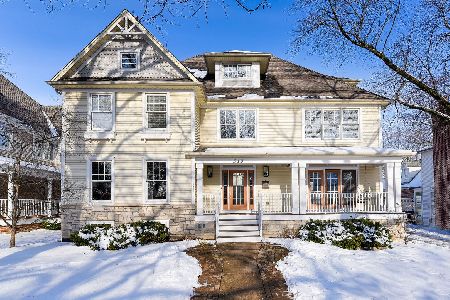506 Jefferson Avenue, Naperville, Illinois 60540
$1,683,000
|
Sold
|
|
| Status: | Closed |
| Sqft: | 5,153 |
| Cost/Sqft: | $330 |
| Beds: | 5 |
| Baths: | 6 |
| Year Built: | 2006 |
| Property Taxes: | $29,763 |
| Days On Market: | 1717 |
| Lot Size: | 0,26 |
Description
TRULY AMAZING OPPORTUNITY TO HAVE IT ALL- Custom built luxury, updated finishes, desired layout w/4 levels of living, 5+1 bedrooms, 5 1/2 baths, 3 car heated garage, fenced in yard, & PRIME downtown location! Seller prepared this beauty for the next buyer to love. Fabulous living inside & out. Bluestone walkway leads to covered front porch with barreled beadboard ceiling & leaded glass double front doors. Freshly stained wood floors welcome you to 506 W. Jefferson where immediately you are wowed by the millwork, updates & architectural design. The 2 story foyer is flanked by the living & dining rooms. Arched openings lead you to both of these light & bright rooms. Dining Room has wainscoting 3/4 of the way up the wall, new lighting, fresh paint & one wall with 4 decorative square transom windows. The updated kitchen is open to the family room great for family time or entertaining. Latest improvements include an island with seating on both sides, new quartz countertops, new chrome hardware, new tile backsplash, new wine fridge & new high CFM vent hood over Thermador 6 burner range. Cabinets all repainted & soft close. Heart of the home also makes cooking easy with wall complete with Thermador microwave, additional oven & warming drawer. Walk in pantry with pocket door b/t kitchen & dining rooms. Family room has high, coffered ceiling, fireplace w/large mantel, built ins on either side, wall of windows & access to deck. Breakfast/morning room/playroom has wainscoting 3/4 up wall, new lighting & French door access to covered side porch. Mud room off of 3 car garage has built in cork message board, locker area with bonus outlets in each including USB port also has access to covered side porch & a coat closet. 1st floor is complete with a 1/2 bath, coat closet & an office w/closet could so be 1st floor bedroom if needed & also has French door to covered side porch. Scissor staircase & landings even have beautiful wainscoting & trim work from basement all the way to the 3rd floor. 2ND FLOOR hallway has wood flooring, linen closet & balcony overlooking the foyer. Double door entrance to MASTER SUITE welcomes you to spacious room w/hardwood floors, sitting room with French door to covered balcony, & large walk in closet with access to unfinished space to expand if desired. Ensuite master bath recently updated with double sink vanities, separate seated makeup area, heated floors, frameless shower, surround sound & jetted tub. Two of the 2nd floor bedrooms have Jack & Jill baths, & 1 has ensuite. All bedroom closets have professionally organized systems. 2nd floor laundry room with upper & lower cabinetry. 3RD FLOOR with large bedroom with balcony, full bath with shower, & walk in closet. FINISHED BASEMENT with full bath w/steam shower, bedroom, full wet bar with seating & beverage fridge, & eating area. Large recreation area with full masonry fireplace & plentiful unfinished storage. New carpet throughout & new lighting & paint throughout most of the home as well. Security system, Sonos sound system, & nest thermostat. 3 car garage has amazing walk up storage built in, EXTERIOR EXCELLENCE - paver patio, metal maintenance free fenced in backyard, lush landscaping for privacy, full masonry fireplace on patio, pergola, hot tub spa, irrigation system, sound system, landscape lighting, 3 covered porches, balcony & plenty of green space. 50 year architectural shingled roof, oversized gutters & downspouts. Award winning, A+ rated District 203 schools, amazing restaurants, shops, the Riverwalk & Centennial Beach all within walking distance from this gorgeous home!
Property Specifics
| Single Family | |
| — | |
| — | |
| 2006 | |
| Full | |
| — | |
| No | |
| 0.26 |
| Du Page | |
| — | |
| 0 / Not Applicable | |
| None | |
| Public | |
| Public Sewer | |
| 11081289 | |
| 0713425003 |
Nearby Schools
| NAME: | DISTRICT: | DISTANCE: | |
|---|---|---|---|
|
Grade School
Naper Elementary School |
203 | — | |
|
Middle School
Washington Junior High School |
203 | Not in DB | |
|
High School
Naperville North High School |
203 | Not in DB | |
Property History
| DATE: | EVENT: | PRICE: | SOURCE: |
|---|---|---|---|
| 11 Aug, 2015 | Sold | $1,400,000 | MRED MLS |
| 10 Jun, 2015 | Under contract | $1,550,000 | MRED MLS |
| 10 Jun, 2015 | Listed for sale | $1,550,000 | MRED MLS |
| 25 Jun, 2021 | Sold | $1,683,000 | MRED MLS |
| 10 May, 2021 | Under contract | $1,700,000 | MRED MLS |
| 8 May, 2021 | Listed for sale | $1,700,000 | MRED MLS |
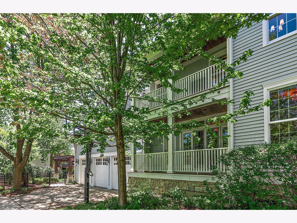
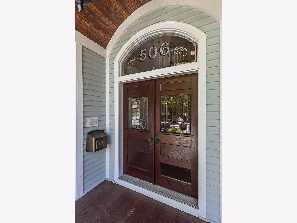
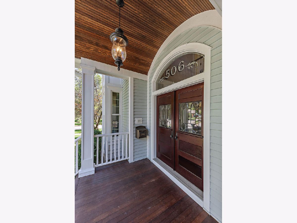
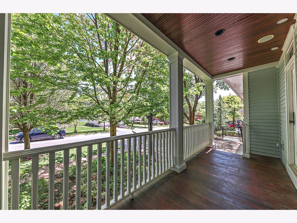
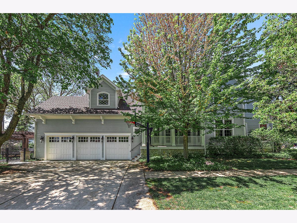
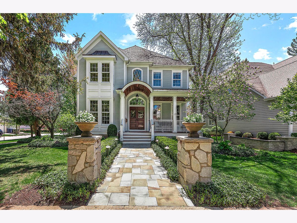
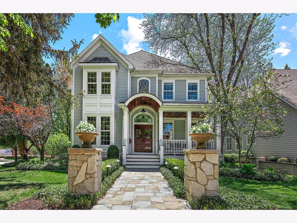
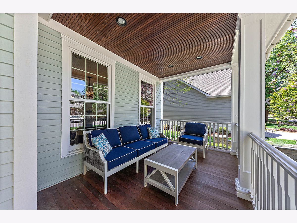
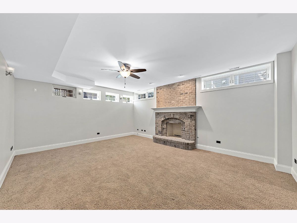
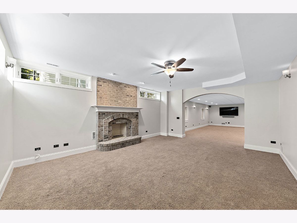
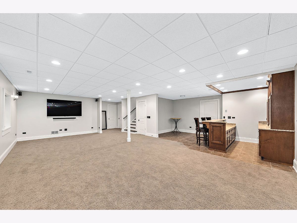
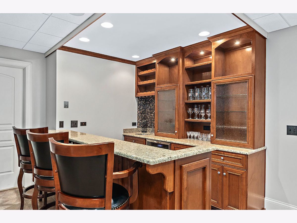
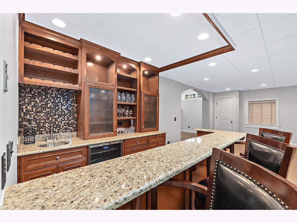
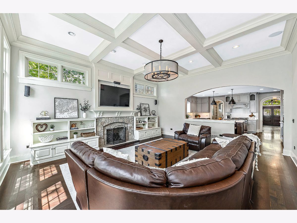
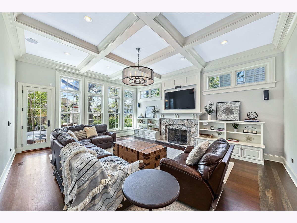
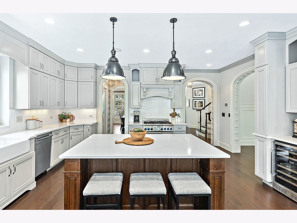
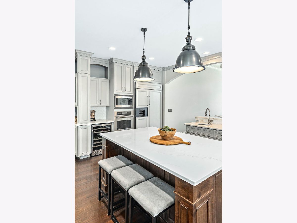
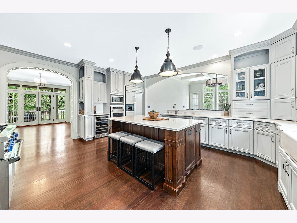
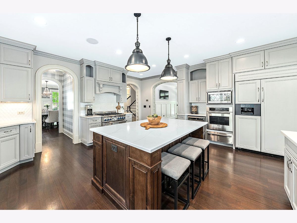
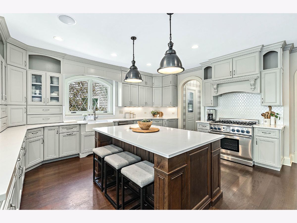
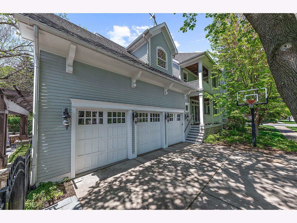
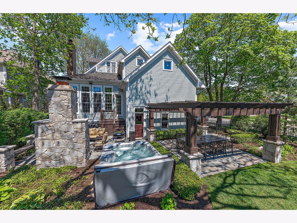
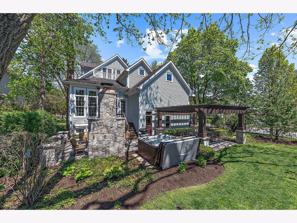
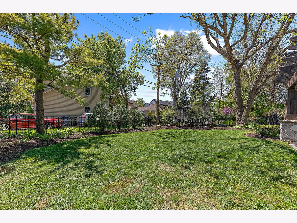
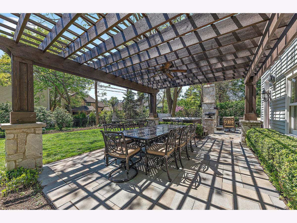
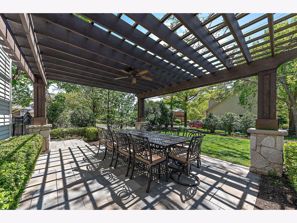
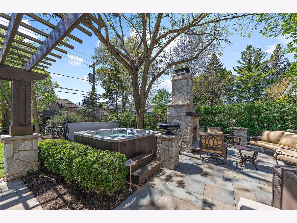
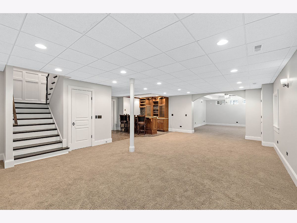
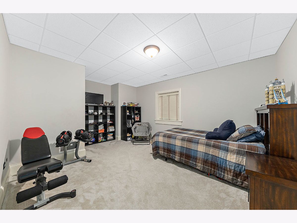
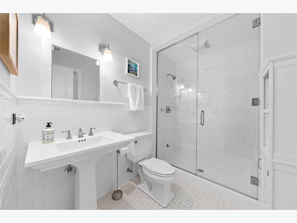
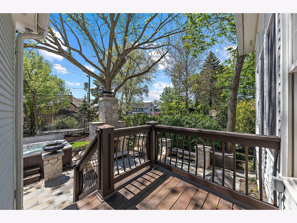
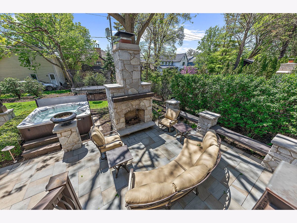
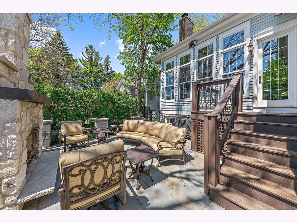
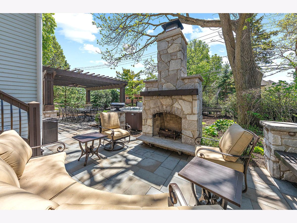
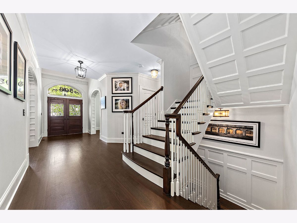
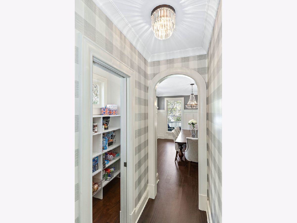
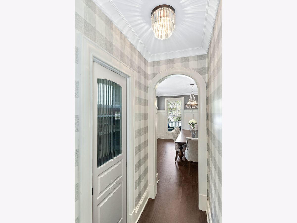
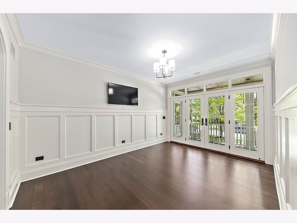
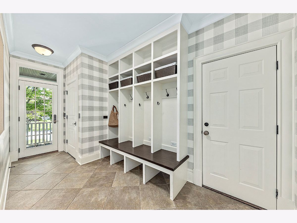
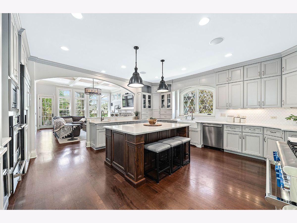
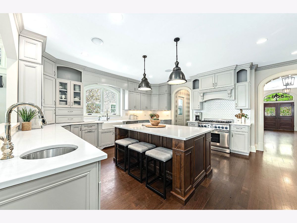
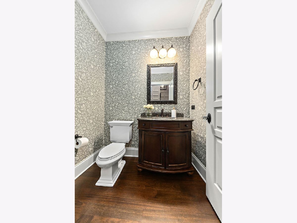
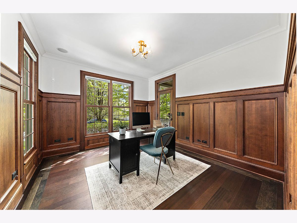
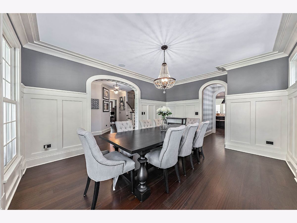
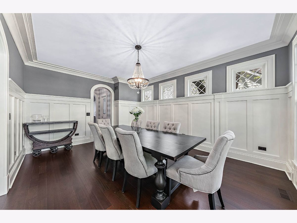
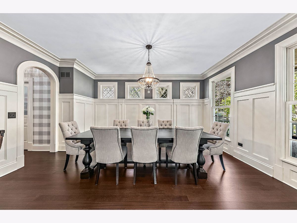
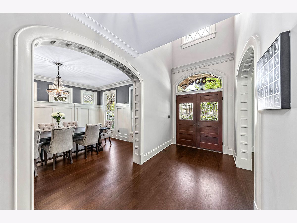
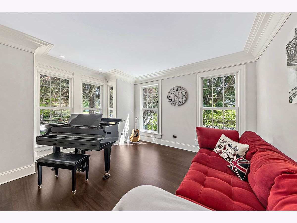
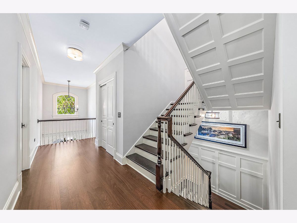
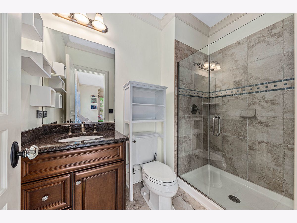
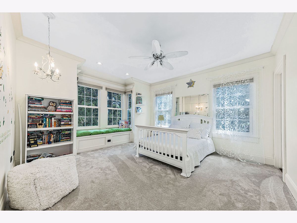
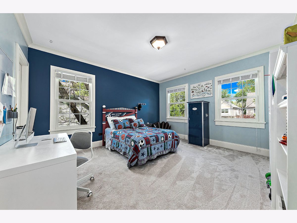
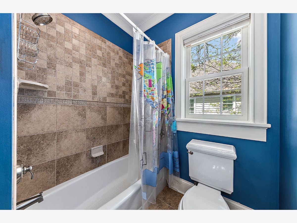
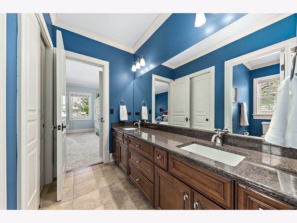
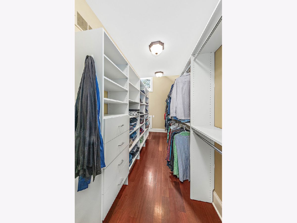
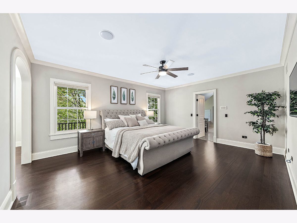
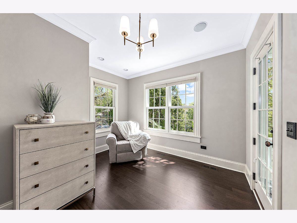
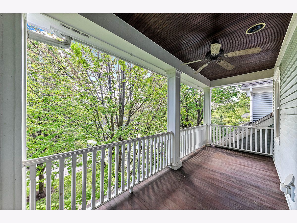
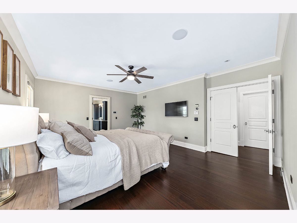
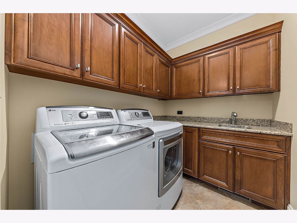
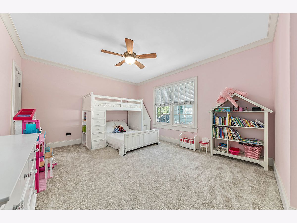
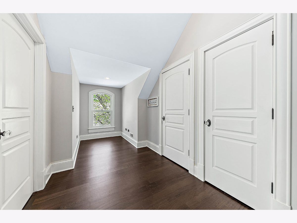
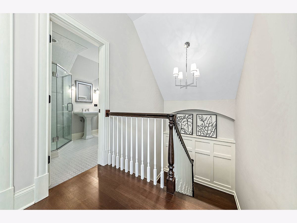
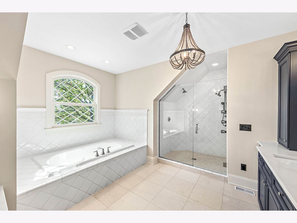
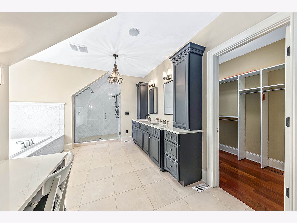
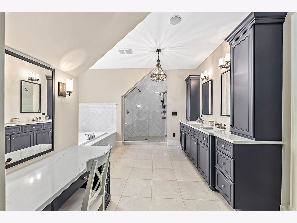
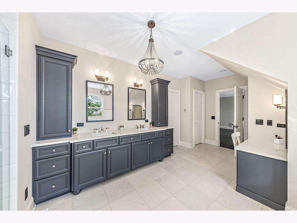
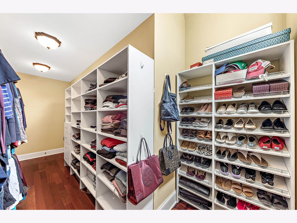
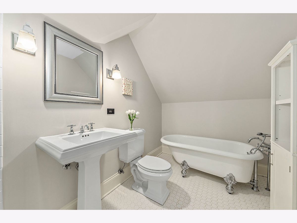
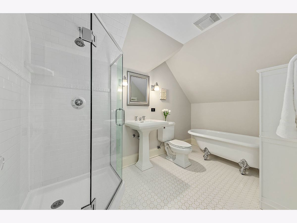
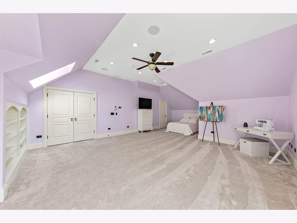
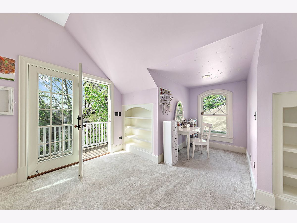
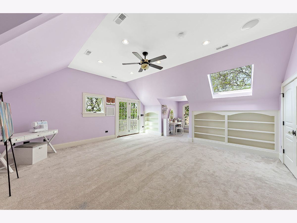
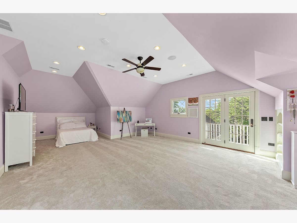
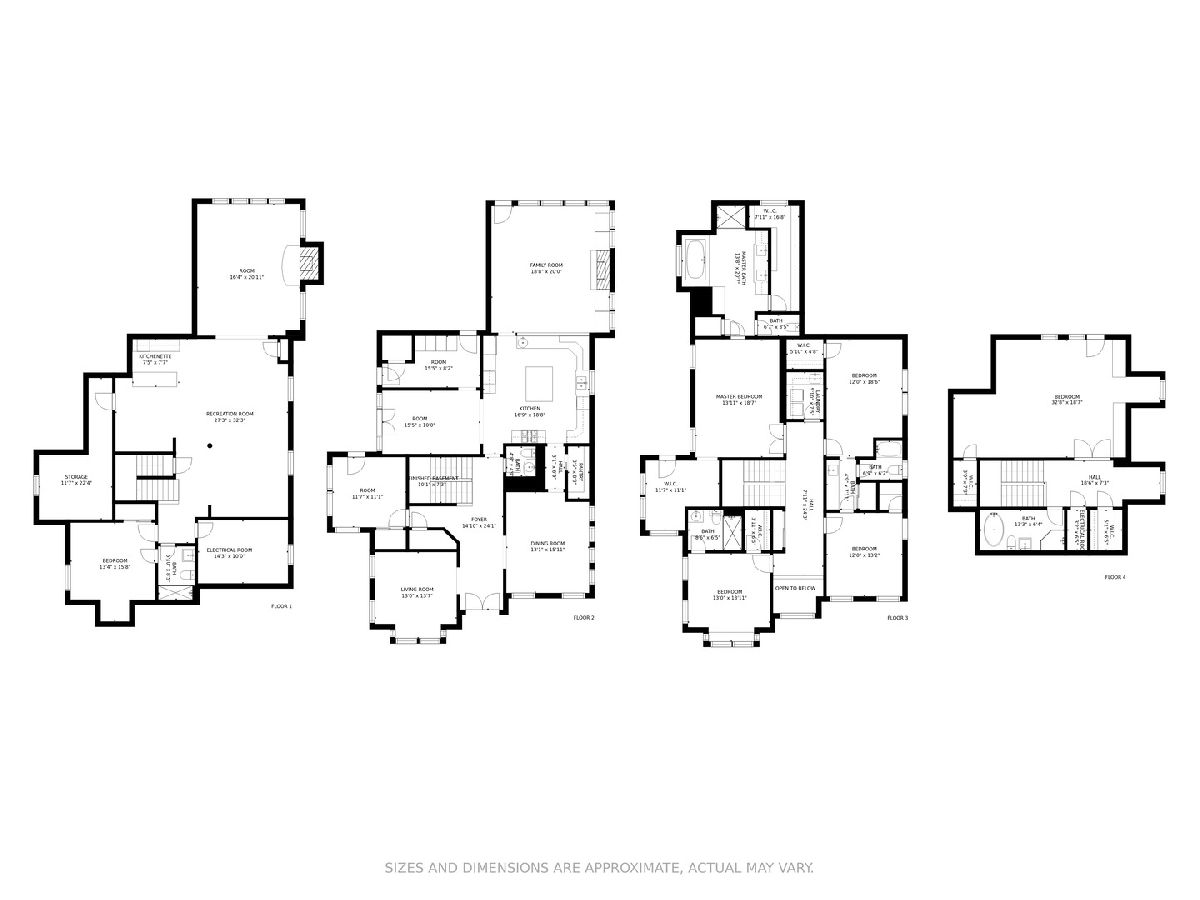
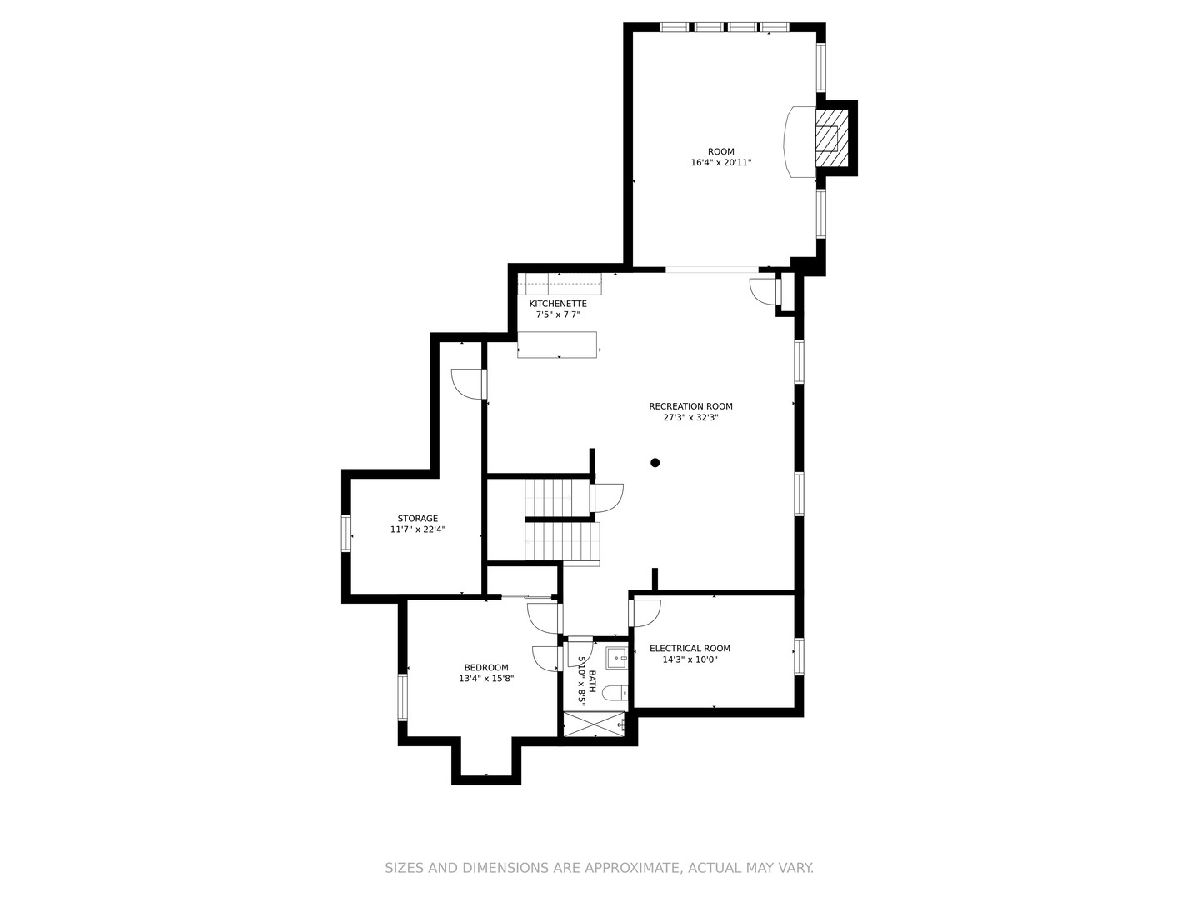
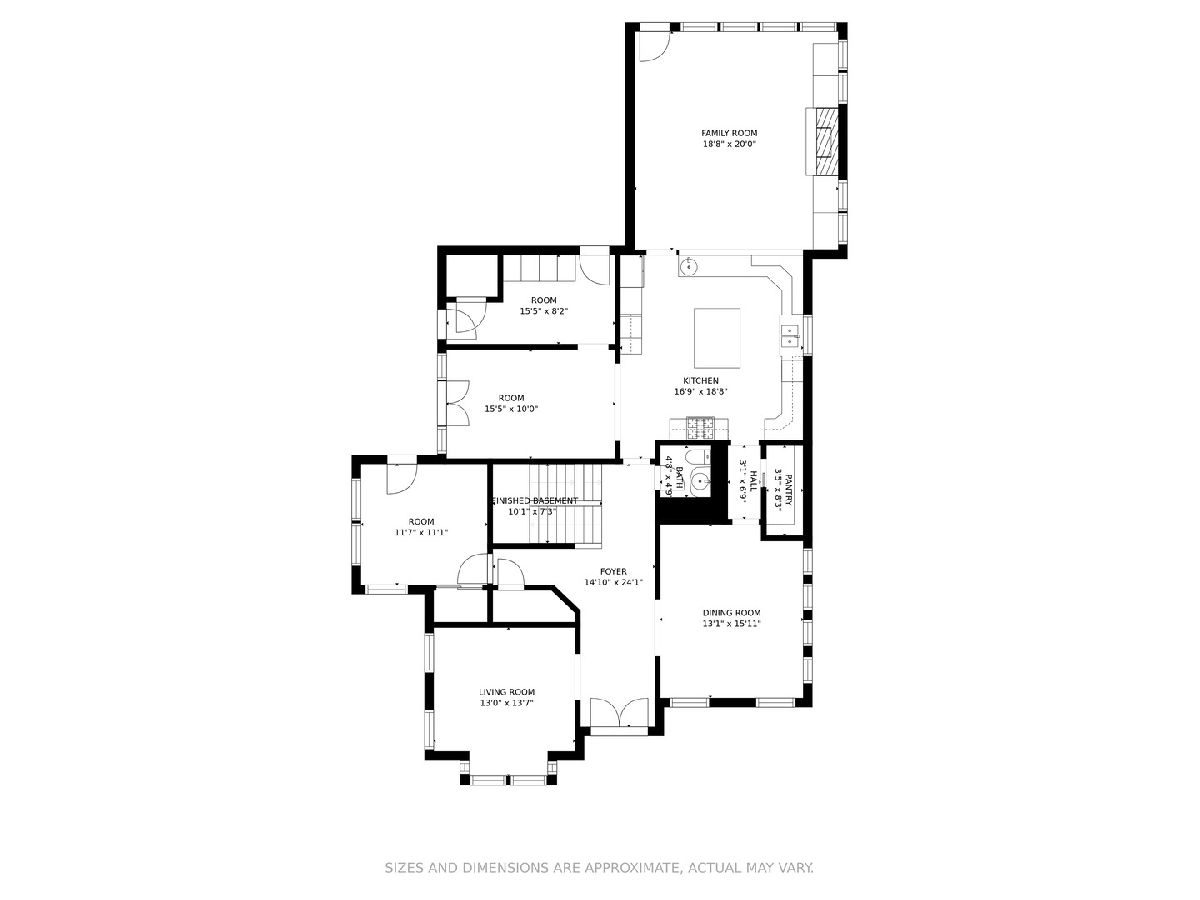
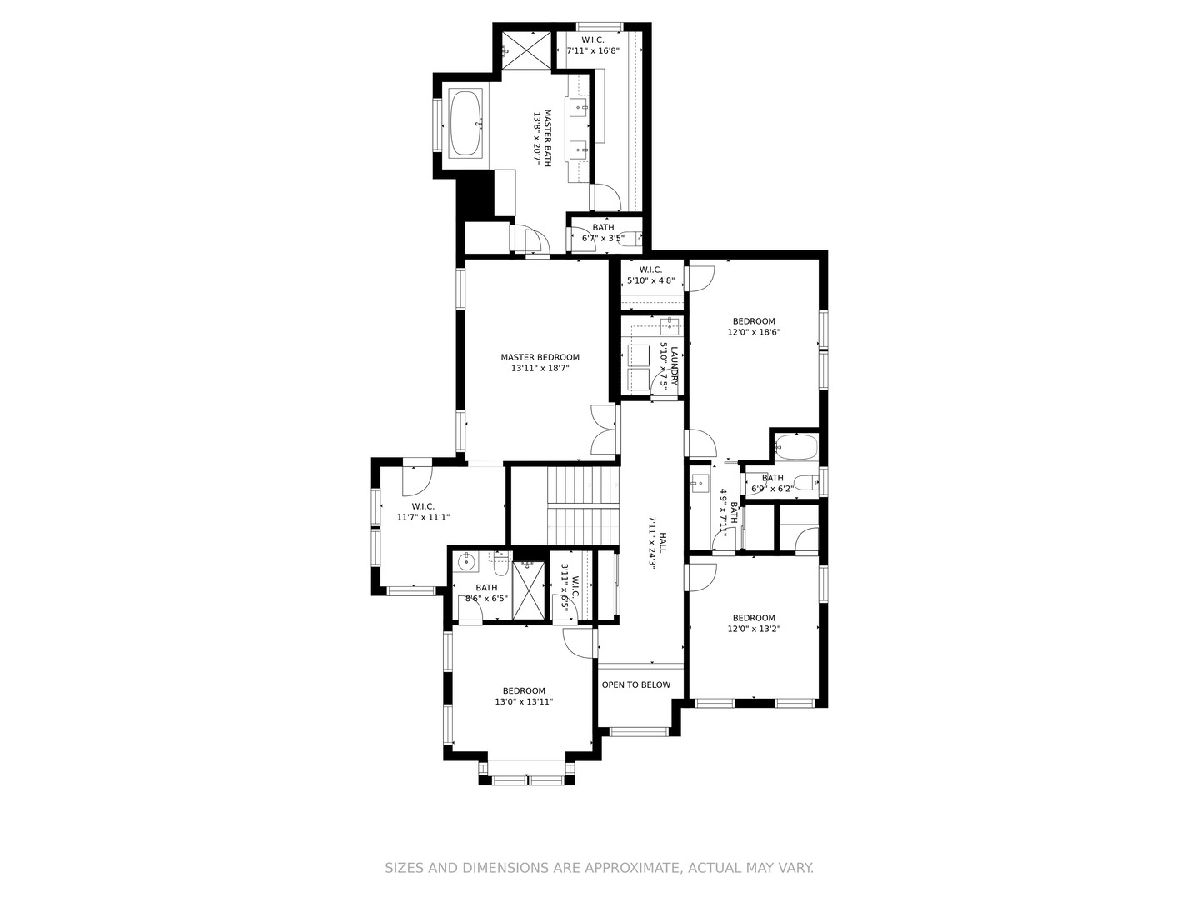
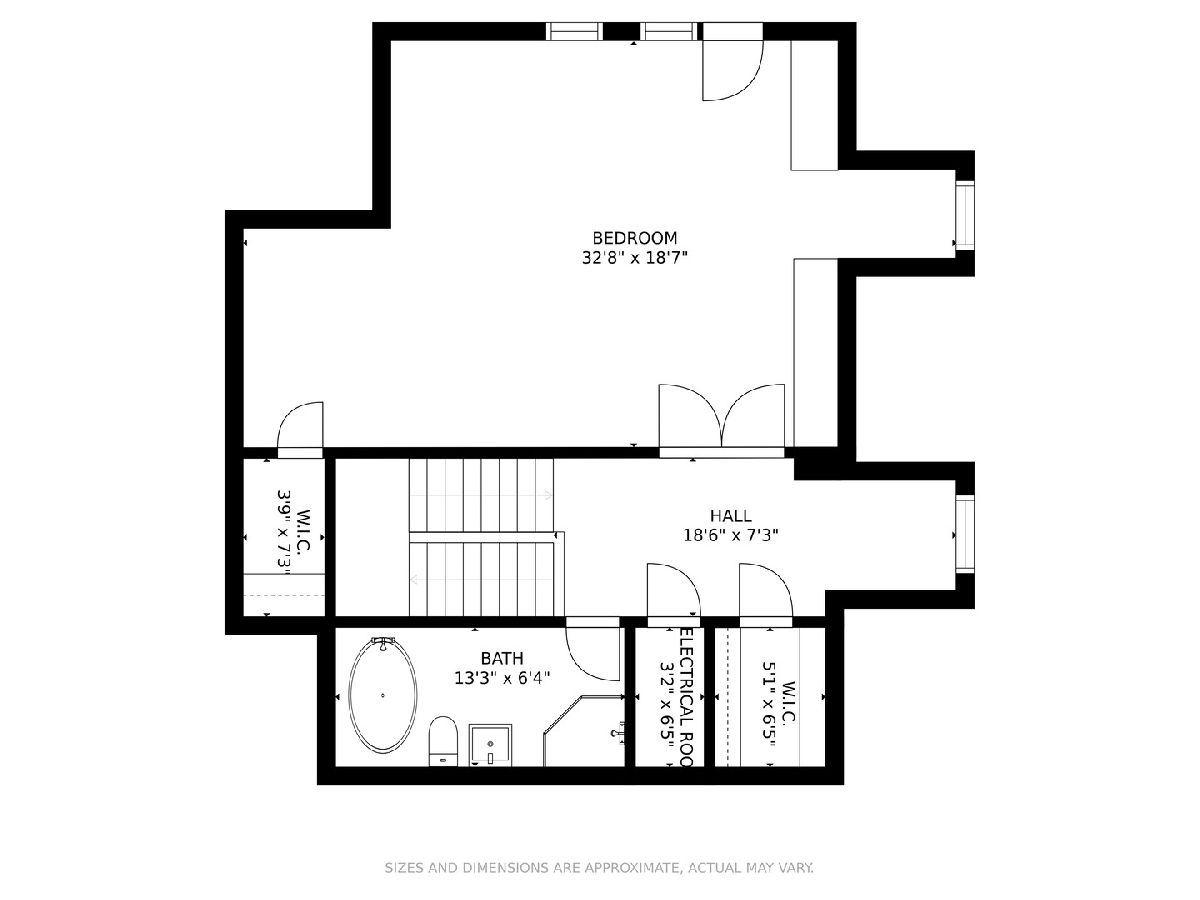
Room Specifics
Total Bedrooms: 6
Bedrooms Above Ground: 5
Bedrooms Below Ground: 1
Dimensions: —
Floor Type: Carpet
Dimensions: —
Floor Type: Carpet
Dimensions: —
Floor Type: Carpet
Dimensions: —
Floor Type: —
Dimensions: —
Floor Type: —
Full Bathrooms: 6
Bathroom Amenities: Whirlpool,Separate Shower,Steam Shower,Double Sink
Bathroom in Basement: 1
Rooms: Office,Eating Area,Bedroom 6,Bedroom 5,Media Room,Sitting Room
Basement Description: Finished
Other Specifics
| 3 | |
| Concrete Perimeter | |
| Concrete | |
| Patio, Porch, Hot Tub, Brick Paver Patio, Storms/Screens | |
| Corner Lot,Fenced Yard,Landscaped | |
| 66X165 | |
| — | |
| Full | |
| Skylight(s), Bar-Wet, Hardwood Floors, Heated Floors, In-Law Arrangement, Second Floor Laundry, Built-in Features, Walk-In Closet(s), Coffered Ceiling(s) | |
| Range, Microwave, Dishwasher, High End Refrigerator, Washer, Dryer, Disposal, Stainless Steel Appliance(s), Wine Refrigerator, Range Hood, Other | |
| Not in DB | |
| Park, Sidewalks, Street Lights, Street Paved | |
| — | |
| — | |
| Gas Log, Gas Starter |
Tax History
| Year | Property Taxes |
|---|---|
| 2015 | $27,695 |
| 2021 | $29,763 |
Contact Agent
Nearby Similar Homes
Nearby Sold Comparables
Contact Agent
Listing Provided By
RE/MAX Professionals Select

