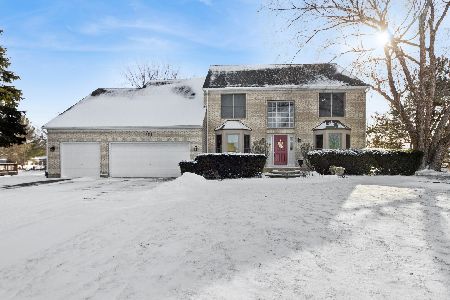506 Joan Court, Gilberts, Illinois 60136
$310,000
|
Sold
|
|
| Status: | Closed |
| Sqft: | 2,565 |
| Cost/Sqft: | $127 |
| Beds: | 4 |
| Baths: | 3 |
| Year Built: | 1991 |
| Property Taxes: | $6,650 |
| Days On Market: | 3196 |
| Lot Size: | 0,68 |
Description
Beautiful and impeccably maintained custom home with four bedrooms and 2.1 bathrooms on just under 3/4 acre lot with mature landscaping. Large eat-in kitchen with newer appliances, including 2nd oven, large island and oak cabinetry sits adjacent to the family room with wood burning fireplace. The formal living room, dining room, and four season sunroom adds extra space for large gatherings with family and friends. Well appointed with six panel oak doors and oak millwork. Partially finished basement has large recreation room, office and multiple storage rooms. Don't miss the paver brick patio and fire pit in the rear of the yard. Newer dual zone HVAC system, brand new water heater, and recently updated powder-room.
Property Specifics
| Single Family | |
| — | |
| Colonial | |
| 1991 | |
| Partial | |
| — | |
| No | |
| 0.68 |
| Kane | |
| — | |
| 0 / Not Applicable | |
| None | |
| Public | |
| Septic-Private | |
| 09612246 | |
| 0225227008 |
Property History
| DATE: | EVENT: | PRICE: | SOURCE: |
|---|---|---|---|
| 23 Jun, 2017 | Sold | $310,000 | MRED MLS |
| 4 May, 2017 | Under contract | $324,900 | MRED MLS |
| 1 May, 2017 | Listed for sale | $324,900 | MRED MLS |
Room Specifics
Total Bedrooms: 4
Bedrooms Above Ground: 4
Bedrooms Below Ground: 0
Dimensions: —
Floor Type: Carpet
Dimensions: —
Floor Type: Carpet
Dimensions: —
Floor Type: Carpet
Full Bathrooms: 3
Bathroom Amenities: Whirlpool,Separate Shower,Double Sink
Bathroom in Basement: 0
Rooms: Office,Recreation Room,Heated Sun Room,Walk In Closet
Basement Description: Partially Finished,Crawl
Other Specifics
| 2.5 | |
| Concrete Perimeter | |
| Asphalt | |
| Deck, Patio, Porch, Brick Paver Patio, Storms/Screens | |
| Cul-De-Sac,Landscaped | |
| 29 X 42 X 88 X 245 X 89 X | |
| — | |
| Full | |
| Skylight(s), First Floor Laundry | |
| Range, Microwave, Dishwasher, Refrigerator, Washer, Dryer, Disposal, Built-In Oven | |
| Not in DB | |
| Park, Lake, Street Lights, Street Paved | |
| — | |
| — | |
| Wood Burning, Wood Burning Stove |
Tax History
| Year | Property Taxes |
|---|---|
| 2017 | $6,650 |
Contact Agent
Nearby Similar Homes
Nearby Sold Comparables
Contact Agent
Listing Provided By
Century 21 New Heritage - Hampshire







