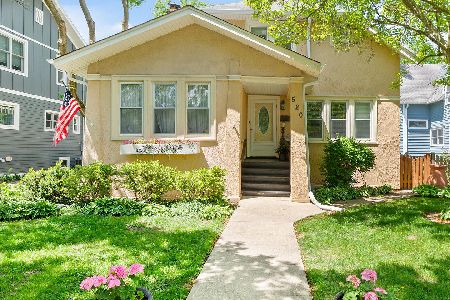506 Kensington Avenue, La Grange Park, Illinois 60526
$513,250
|
Sold
|
|
| Status: | Closed |
| Sqft: | 1,990 |
| Cost/Sqft: | $266 |
| Beds: | 3 |
| Baths: | 3 |
| Year Built: | 1953 |
| Property Taxes: | $9,774 |
| Days On Market: | 1610 |
| Lot Size: | 0,20 |
Description
This fully remodeled brick cape cod in the desirable Harding Woods neighborhood of LaGrange Park is a must see. 1900 square feet of comfortable living space- a mile away from beautiful downtown LaGrange and the Burlington Metra train station. The open floor plan on the main level has newly re-finished hard word floors throughout. New white kitchen with quartz countertops, breakfast bar, and all new appliances. 3 full baths all recently remodeled, including a full bath in the huge lower level family room-with its own entry to the over-sized park-like private yard. Lower level family room with beautiful neutral planked vinyl flooring, new washer and dryer, and an abundance of storage closets. New roof, furnace, fence, deck, exterior doors, and windows all updated in 2019. The second floor has been freshly painted, has hard wood floors, and a huge walk in closet. The quality, value, and location of this home make this a must see. Curb appeal plus. Come on home.
Property Specifics
| Single Family | |
| — | |
| Cape Cod | |
| 1953 | |
| Full,Walkout | |
| — | |
| No | |
| 0.2 |
| Cook | |
| Harding Woods | |
| — / Not Applicable | |
| None | |
| Lake Michigan | |
| Public Sewer | |
| 11211217 | |
| 15333110230000 |
Nearby Schools
| NAME: | DISTRICT: | DISTANCE: | |
|---|---|---|---|
|
Grade School
Ogden Ave Elementary School |
102 | — | |
|
Middle School
Park Junior High School |
102 | Not in DB | |
|
High School
Lyons Twp High School |
204 | Not in DB | |
Property History
| DATE: | EVENT: | PRICE: | SOURCE: |
|---|---|---|---|
| 15 Nov, 2018 | Sold | $440,000 | MRED MLS |
| 29 Oct, 2018 | Under contract | $450,000 | MRED MLS |
| 29 Oct, 2018 | Listed for sale | $450,000 | MRED MLS |
| 1 Dec, 2021 | Sold | $513,250 | MRED MLS |
| 1 Nov, 2021 | Under contract | $529,000 | MRED MLS |
| — | Last price change | $539,000 | MRED MLS |
| 7 Sep, 2021 | Listed for sale | $549,000 | MRED MLS |
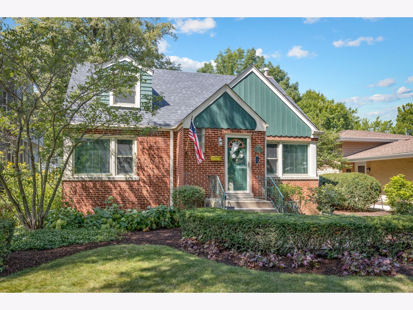
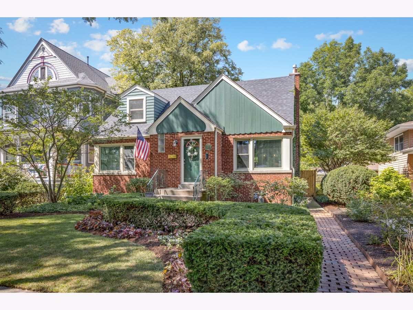
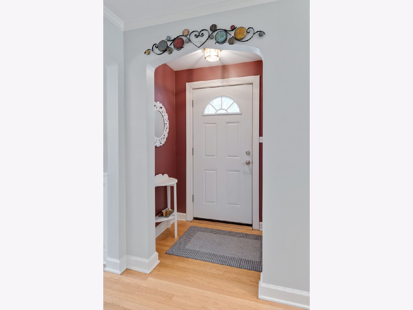
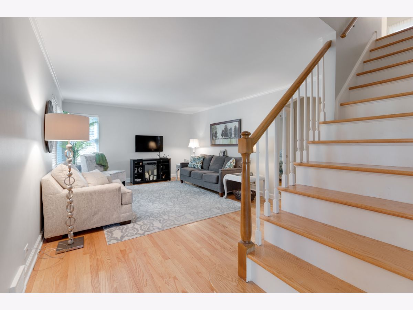
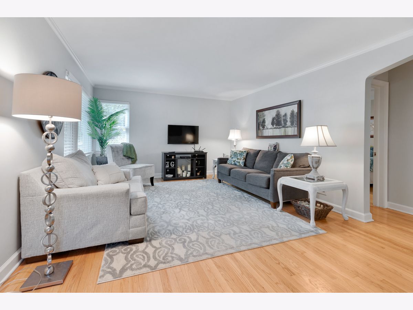
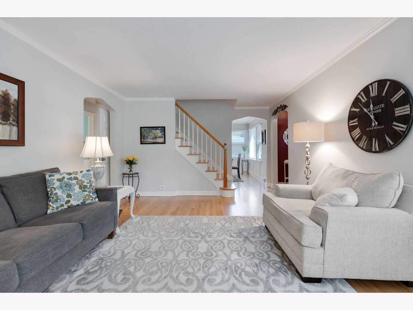
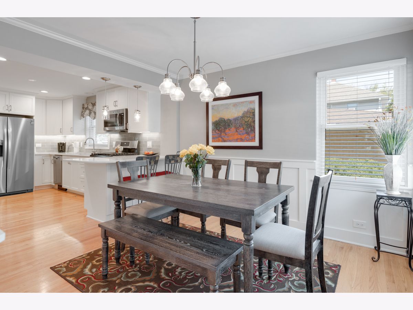
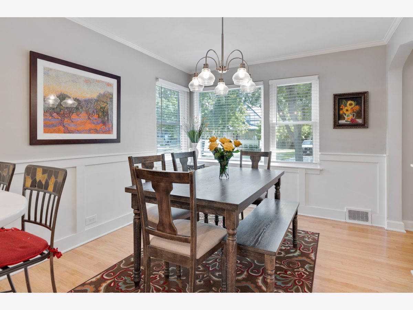
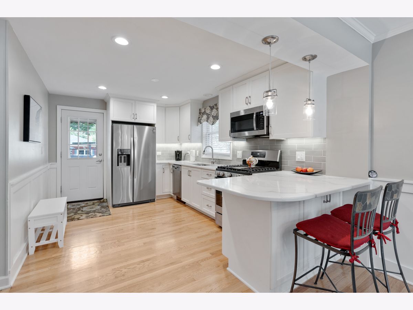
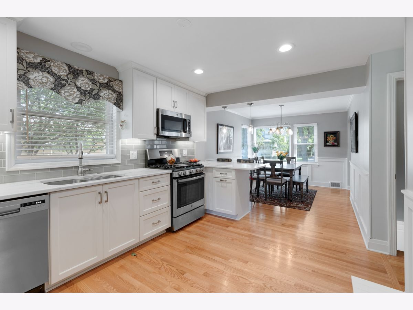
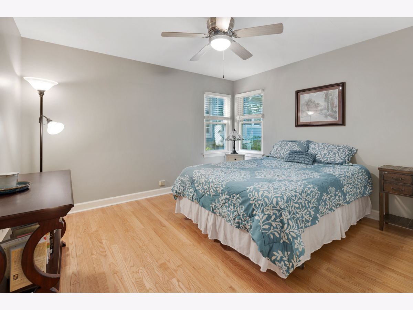
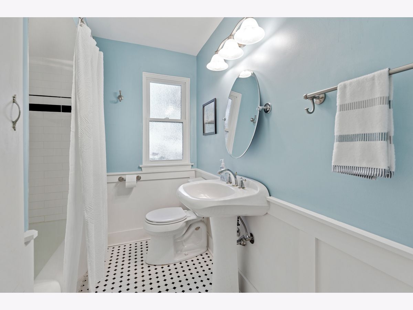
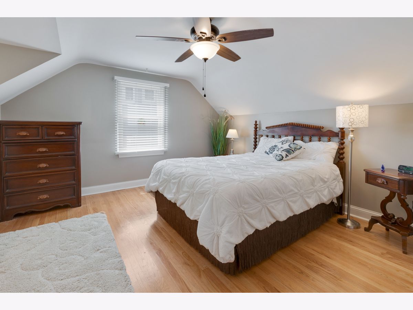
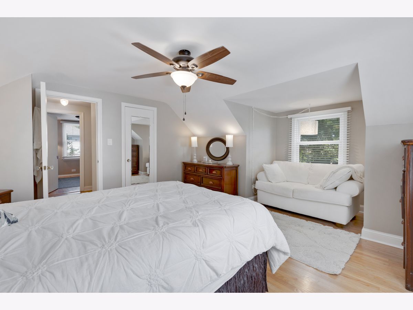
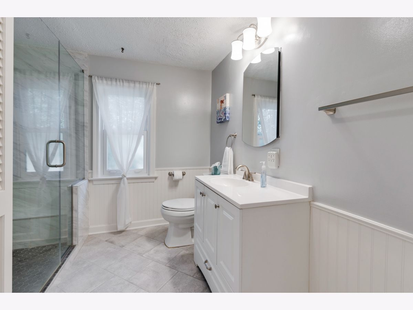
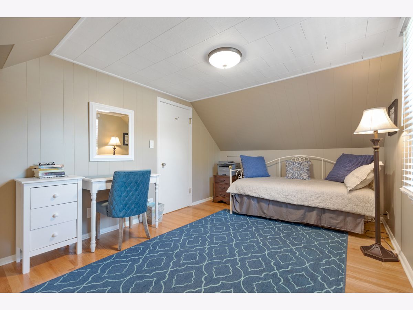
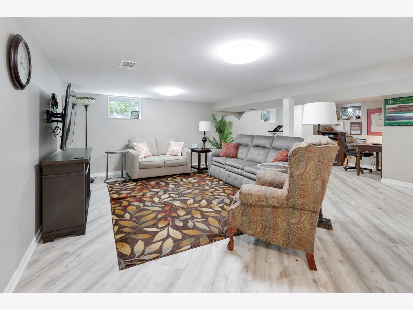
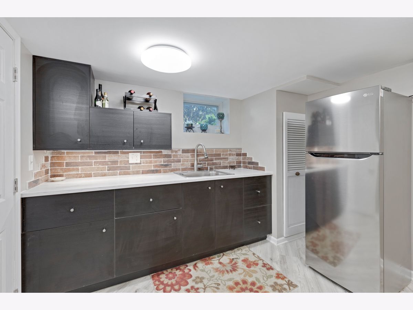
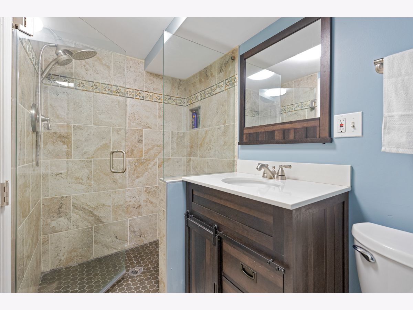
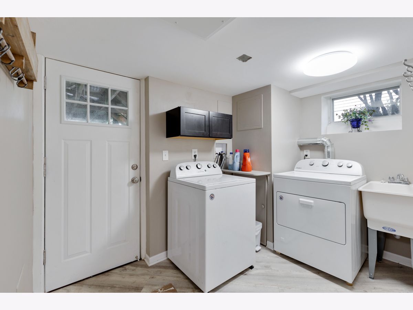
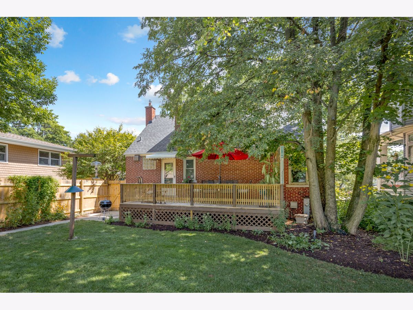
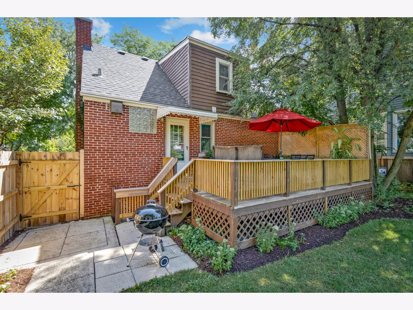
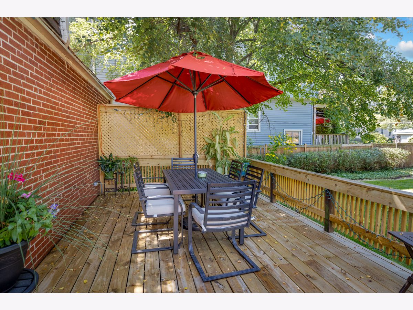
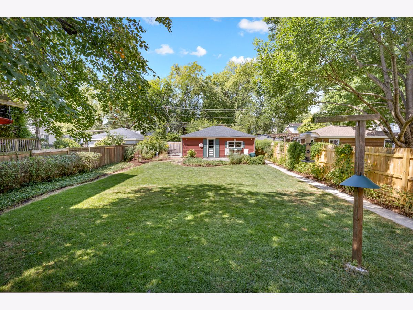
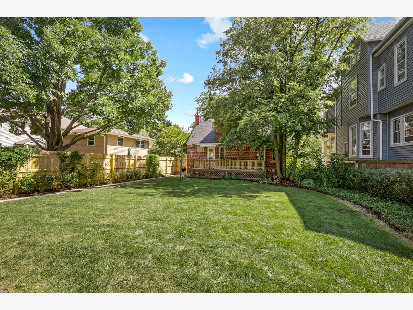
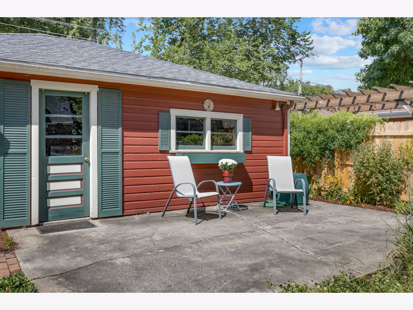
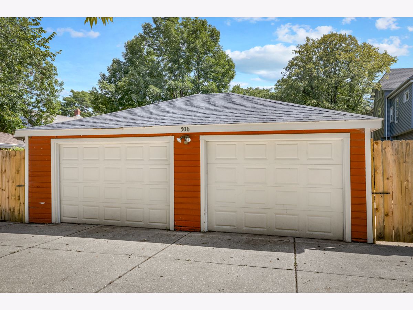
Room Specifics
Total Bedrooms: 3
Bedrooms Above Ground: 3
Bedrooms Below Ground: 0
Dimensions: —
Floor Type: Hardwood
Dimensions: —
Floor Type: Hardwood
Full Bathrooms: 3
Bathroom Amenities: Separate Shower,Full Body Spray Shower,Soaking Tub
Bathroom in Basement: 1
Rooms: No additional rooms
Basement Description: Finished,Exterior Access
Other Specifics
| 2 | |
| Concrete Perimeter | |
| Off Alley | |
| Deck, Patio, Porch, Brick Paver Patio, Storms/Screens | |
| Fenced Yard,Landscaped | |
| 50X171 | |
| — | |
| None | |
| Bar-Wet, Hardwood Floors, Wood Laminate Floors, First Floor Bedroom, First Floor Full Bath | |
| Range, Microwave, Dishwasher, Refrigerator, Washer, Dryer, Disposal, Stainless Steel Appliance(s) | |
| Not in DB | |
| Park, Tennis Court(s), Curbs, Sidewalks, Street Lights, Street Paved | |
| — | |
| — | |
| — |
Tax History
| Year | Property Taxes |
|---|---|
| 2018 | $8,541 |
| 2021 | $9,774 |
Contact Agent
Nearby Similar Homes
Nearby Sold Comparables
Contact Agent
Listing Provided By
Circle One Realty





