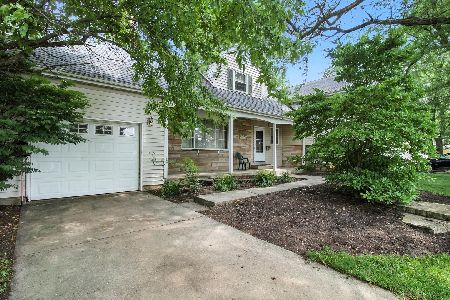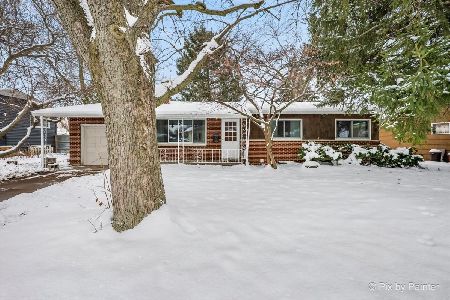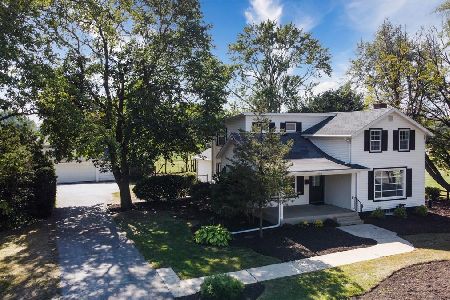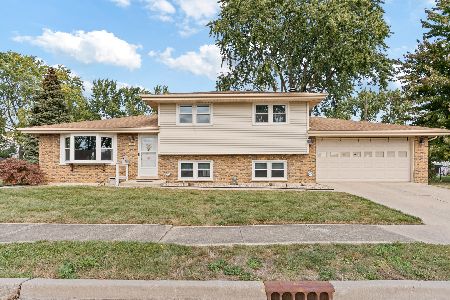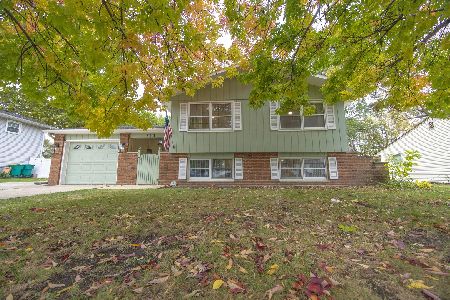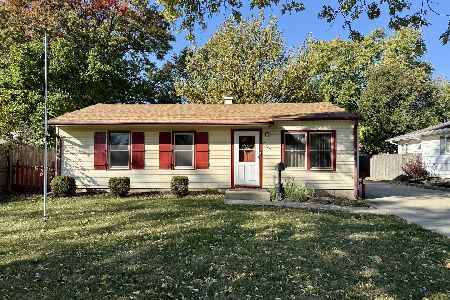506 Madison Street, Joliet, Illinois 60435
$265,000
|
Sold
|
|
| Status: | Closed |
| Sqft: | 1,620 |
| Cost/Sqft: | $173 |
| Beds: | 3 |
| Baths: | 2 |
| Year Built: | 1961 |
| Property Taxes: | $5,646 |
| Days On Market: | 447 |
| Lot Size: | 0,00 |
Description
Move-in ready, all-brick ranch with basement and 2-car garage! Spacious and well maintained and waiting for you. Enjoy evenings on the covered front porch. Inside is large living room with picture room. Eat-in kitchen with plenty of cabinets includes appliances. Spacious living room / dining room combo. Family room with fireplace and plantation shutters with lovely views to backyard. Master suite with large master bath features double bowl vanity. Two additional bedrooms share hall bath. In a work from home situation? Main floor office space will suit your needs and Main floor laundry. DRY basement is ready for your vision for finishing. Fenced-in back yard. Roof and furnace replaced in 2023. Estate sale sold "as-is"
Property Specifics
| Single Family | |
| — | |
| — | |
| 1961 | |
| — | |
| — | |
| No | |
| — |
| Will | |
| — | |
| — / Not Applicable | |
| — | |
| — | |
| — | |
| 12163202 | |
| 3007071250040000 |
Nearby Schools
| NAME: | DISTRICT: | DISTANCE: | |
|---|---|---|---|
|
High School
Joliet West High School |
204 | Not in DB | |
Property History
| DATE: | EVENT: | PRICE: | SOURCE: |
|---|---|---|---|
| 13 Jan, 2025 | Sold | $265,000 | MRED MLS |
| 18 Oct, 2024 | Under contract | $280,000 | MRED MLS |
| — | Last price change | $289,000 | MRED MLS |
| 26 Sep, 2024 | Listed for sale | $289,000 | MRED MLS |
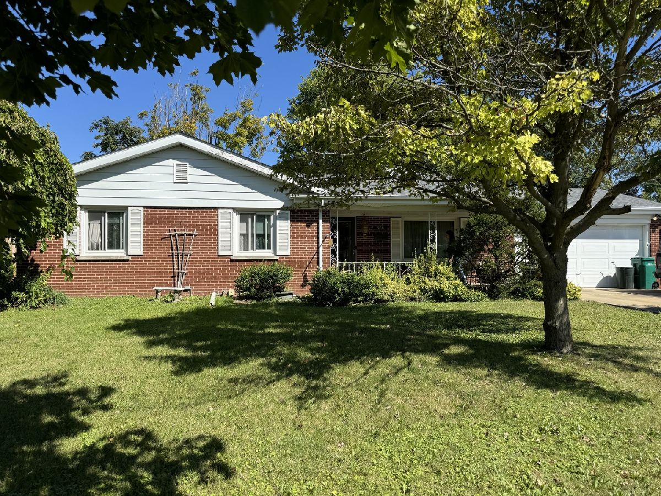
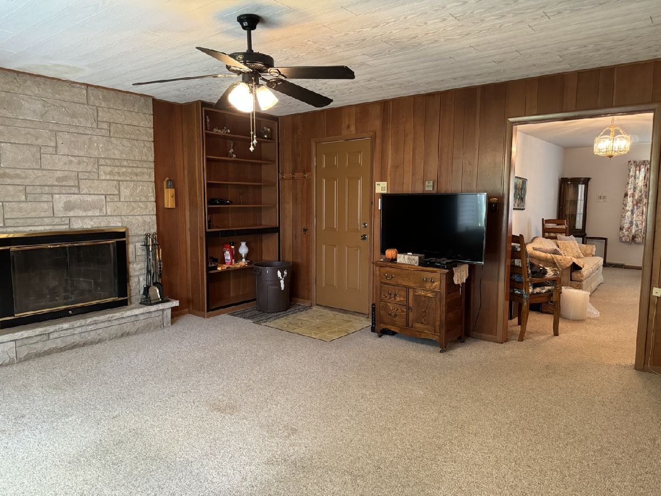
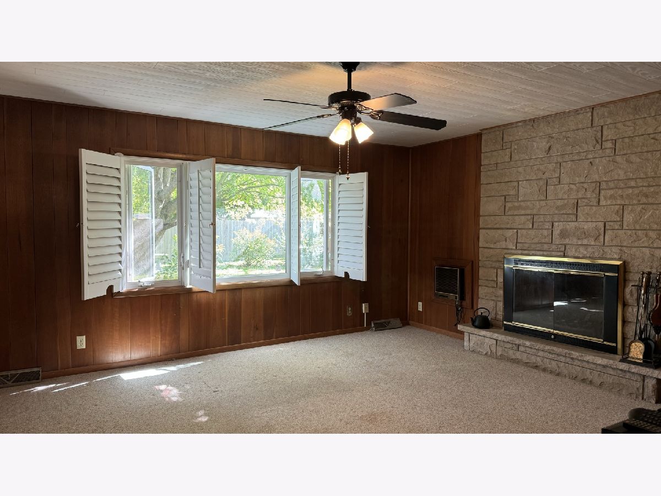
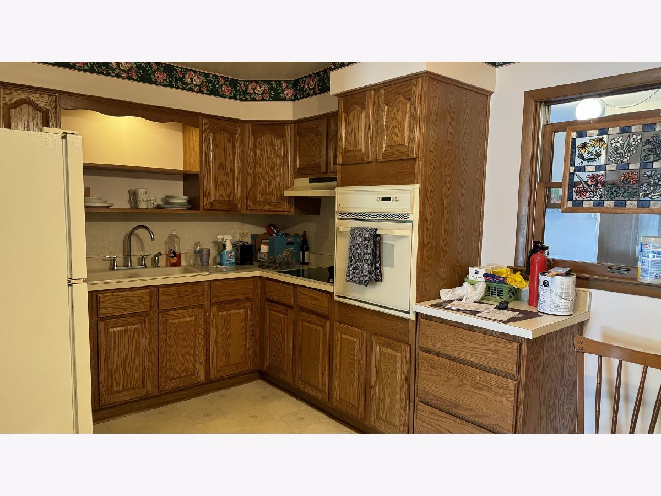
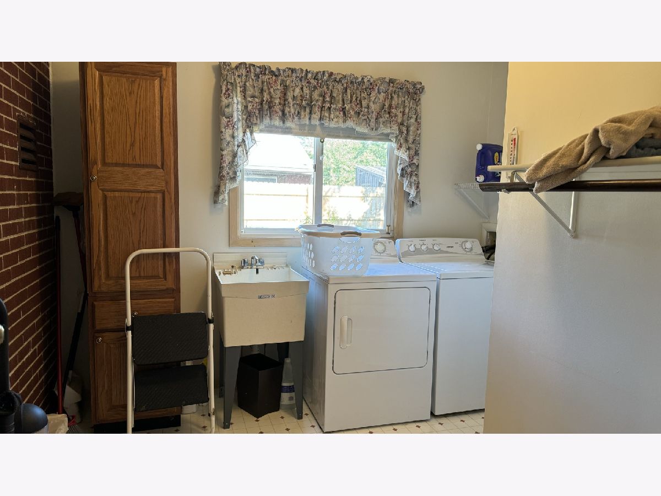
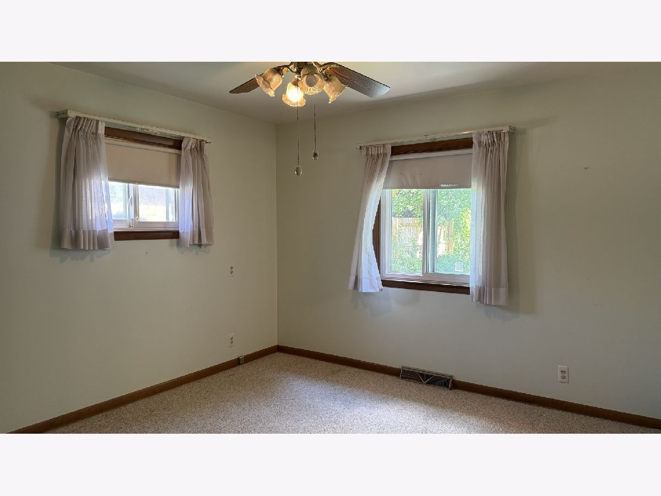
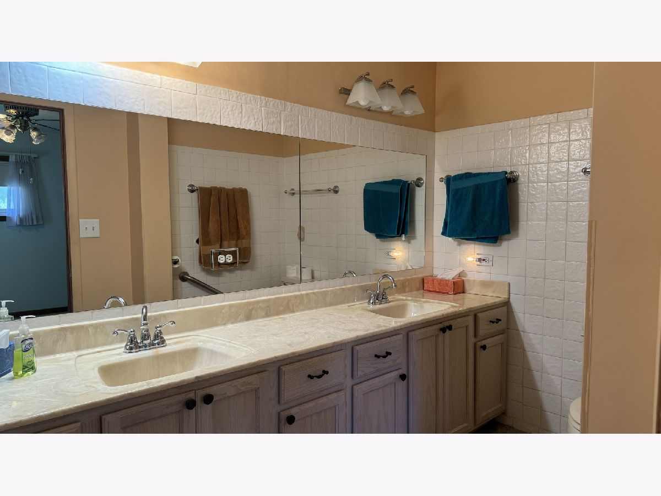
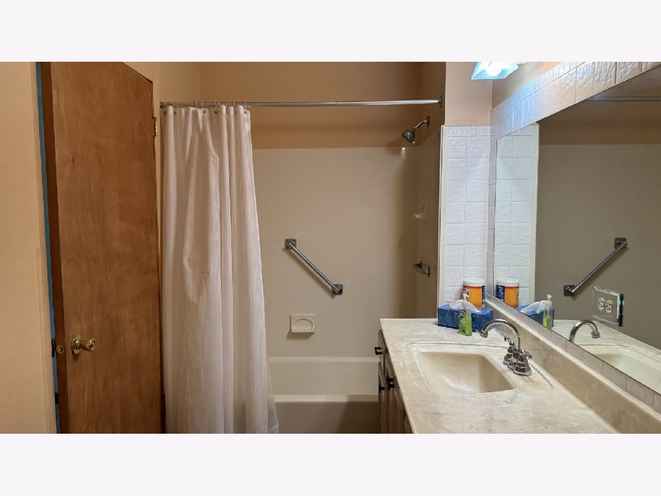
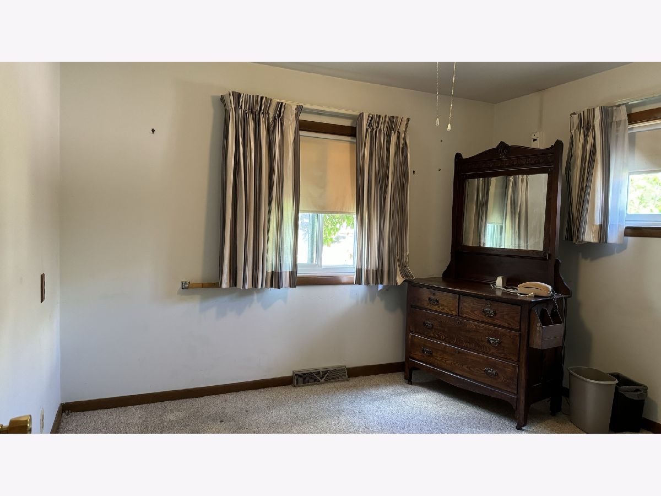
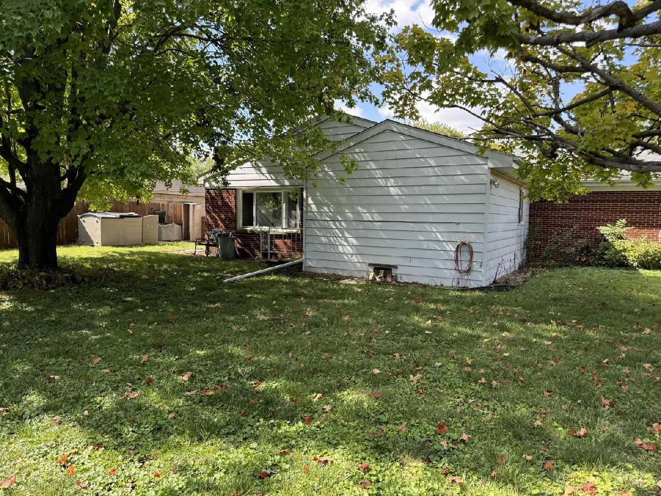
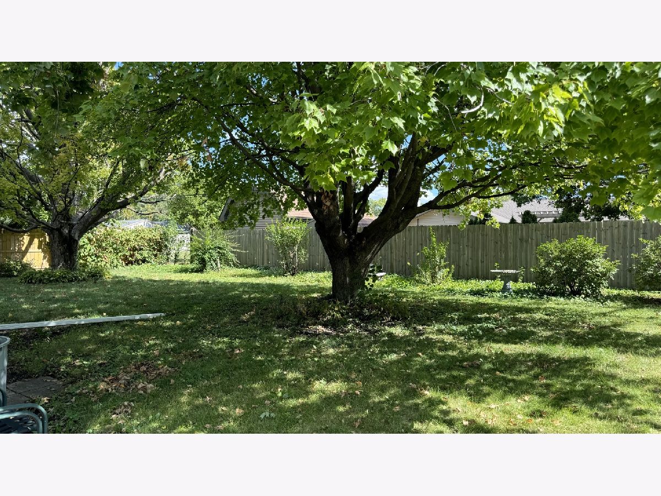
Room Specifics
Total Bedrooms: 3
Bedrooms Above Ground: 3
Bedrooms Below Ground: 0
Dimensions: —
Floor Type: —
Dimensions: —
Floor Type: —
Full Bathrooms: 2
Bathroom Amenities: Double Sink
Bathroom in Basement: 0
Rooms: —
Basement Description: —
Other Specifics
| 2 | |
| — | |
| — | |
| — | |
| — | |
| 83 X 131 | |
| — | |
| — | |
| — | |
| — | |
| Not in DB | |
| — | |
| — | |
| — | |
| — |
Tax History
| Year | Property Taxes |
|---|---|
| 2025 | $5,646 |
Contact Agent
Nearby Similar Homes
Nearby Sold Comparables
Contact Agent
Listing Provided By
Next Home Crossroads

