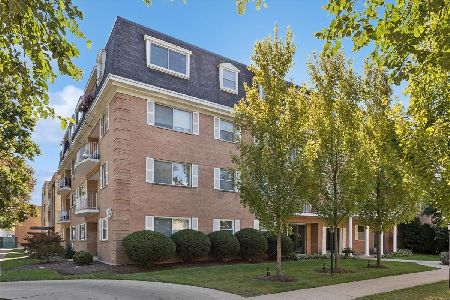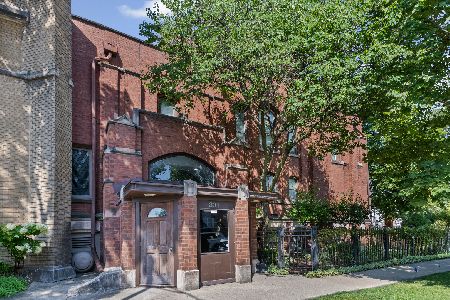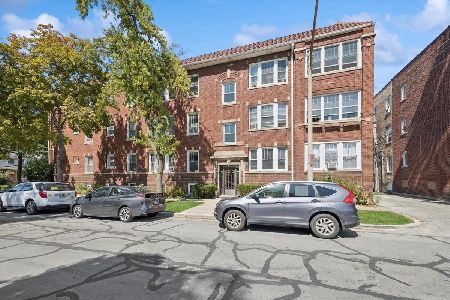506 Madison Street, Oak Park, Illinois 60302
$85,000
|
Sold
|
|
| Status: | Closed |
| Sqft: | 750 |
| Cost/Sqft: | $117 |
| Beds: | 1 |
| Baths: | 1 |
| Year Built: | 1920 |
| Property Taxes: | $1,990 |
| Days On Market: | 2989 |
| Lot Size: | 0,00 |
Description
Beautiful and large, vintage 1/1 condo right in the middle of Oak Park. Open layout is great for entertaining. Murphy bed pulls out when you're guests decide to stay. Bonus office/den space is S/W facing, LOTS of light. Perfect space for working from home/den/creative/nursery etc. Hardwood floors run throughout the unit. The long-time owners plan to have them FULLY REFINISHED upon moving out so the next owner can enjoy them to their fullest (plus select the finish!) Open kitchen has a large pantry as well as views of the whole unit. Bedroom is great size with good closet space. Bus stop less than a block. Two CTA trains within 4 blocks. Walk to DT Oak Park/Forest Park/schools/shopping/parks/nightlife and more. Building is an area staple that has long been well-managed. Windows were just replaced last year and reserves are in great shape! The unit comes with storage and there is laundry in the building. Space/location/price perfect for so many uses! Permit zone Y6.
Property Specifics
| Condos/Townhomes | |
| 3 | |
| — | |
| 1920 | |
| None | |
| — | |
| No | |
| — |
| Cook | |
| — | |
| 240 / Monthly | |
| Heat,Water,Insurance,Exterior Maintenance,Lawn Care,Scavenger,Snow Removal | |
| Lake Michigan | |
| Public Sewer | |
| 09804875 | |
| 16074210191003 |
Nearby Schools
| NAME: | DISTRICT: | DISTANCE: | |
|---|---|---|---|
|
Grade School
Longfellow Elementary School |
97 | — | |
|
Middle School
Percy Julian Middle School |
97 | Not in DB | |
|
High School
Oak Park & River Forest High Sch |
200 | Not in DB | |
Property History
| DATE: | EVENT: | PRICE: | SOURCE: |
|---|---|---|---|
| 5 Feb, 2018 | Sold | $85,000 | MRED MLS |
| 4 Dec, 2017 | Under contract | $88,000 | MRED MLS |
| 20 Nov, 2017 | Listed for sale | $88,000 | MRED MLS |
Room Specifics
Total Bedrooms: 1
Bedrooms Above Ground: 1
Bedrooms Below Ground: 0
Dimensions: —
Floor Type: —
Dimensions: —
Floor Type: —
Full Bathrooms: 1
Bathroom Amenities: —
Bathroom in Basement: 0
Rooms: No additional rooms
Basement Description: None
Other Specifics
| — | |
| — | |
| — | |
| — | |
| Common Grounds,Landscaped | |
| 113X123 | |
| — | |
| None | |
| Hardwood Floors, First Floor Bedroom, First Floor Full Bath, Storage | |
| — | |
| Not in DB | |
| — | |
| — | |
| Coin Laundry | |
| — |
Tax History
| Year | Property Taxes |
|---|---|
| 2018 | $1,990 |
Contact Agent
Nearby Similar Homes
Nearby Sold Comparables
Contact Agent
Listing Provided By
Weichert Realtors-Nickel Group









