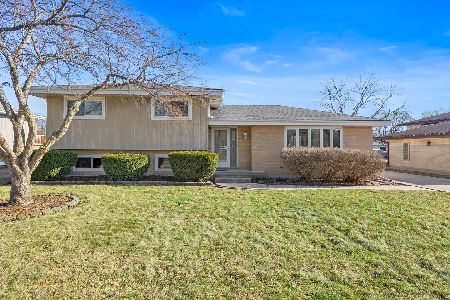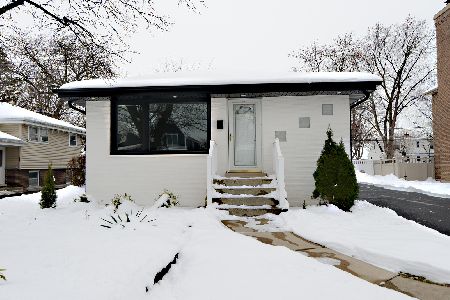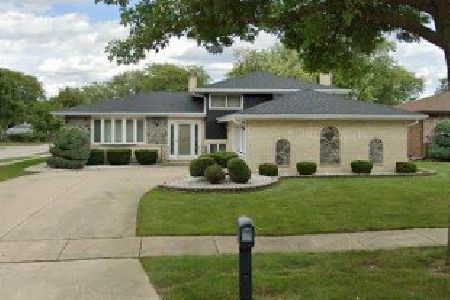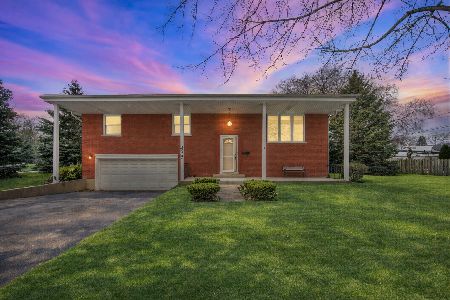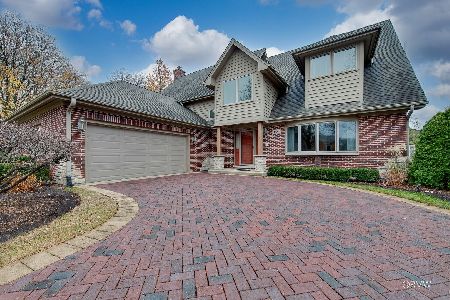506 Mill Road, Itasca, Illinois 60143
$254,000
|
Sold
|
|
| Status: | Closed |
| Sqft: | 2,347 |
| Cost/Sqft: | $121 |
| Beds: | 3 |
| Baths: | 3 |
| Year Built: | 1977 |
| Property Taxes: | $7,530 |
| Days On Market: | 3065 |
| Lot Size: | 0,00 |
Description
Great Opportunity to own this Large Raised Ranch with addition in Itasca~SO MUCH Potential ~ Great Bones ~ Exceptional Value for Savvy Buyers ~ A little TLC will go a long way to make this your perfect home ~ Main Level features Large Living Room, Dining Room, and Kitchen with Solid Surface Countertops and updated Cabinetry~Anderson Windows~6 Panel Solid Oak Doors~Large Master with Private Master Bath~2 Generous Bedrooms~Bonus Loft Sitting Area over looks 2 Story Great Room addition with Soaring Ceilings, Canned Lights and a Massive Stone Woodburning Fireplace~Lower Level features family room with bar~This home is perfect for all your entertaining needs~Backyard features Shed PLUS detached garage~Lots of room to store your tools, firewood, and toys~House close to expressways, shopping, and Metra~Enjoy the amenities of Itasca Park District~Lake Park High School~Sold As-Is~
Property Specifics
| Single Family | |
| — | |
| — | |
| 1977 | |
| None | |
| — | |
| No | |
| — |
| Du Page | |
| — | |
| 0 / Not Applicable | |
| None | |
| Lake Michigan | |
| Public Sewer | |
| 09774405 | |
| 0317214006 |
Nearby Schools
| NAME: | DISTRICT: | DISTANCE: | |
|---|---|---|---|
|
Grade School
Raymond Benson Primary School |
10 | — | |
|
Middle School
F E Peacock Middle School |
10 | Not in DB | |
|
High School
Lake Park High School |
108 | Not in DB | |
Property History
| DATE: | EVENT: | PRICE: | SOURCE: |
|---|---|---|---|
| 26 Feb, 2018 | Sold | $254,000 | MRED MLS |
| 28 Dec, 2017 | Under contract | $285,000 | MRED MLS |
| 10 Oct, 2017 | Listed for sale | $285,000 | MRED MLS |
Room Specifics
Total Bedrooms: 3
Bedrooms Above Ground: 3
Bedrooms Below Ground: 0
Dimensions: —
Floor Type: Wood Laminate
Dimensions: —
Floor Type: Wood Laminate
Full Bathrooms: 3
Bathroom Amenities: —
Bathroom in Basement: 0
Rooms: Loft,Great Room
Basement Description: None
Other Specifics
| 2 | |
| Concrete Perimeter | |
| Concrete | |
| Storms/Screens | |
| — | |
| 68 X 132 | |
| — | |
| Full | |
| Vaulted/Cathedral Ceilings, Bar-Dry, Wood Laminate Floors | |
| Range, Microwave, Dishwasher, Refrigerator, Washer, Dryer | |
| Not in DB | |
| Curbs, Sidewalks, Street Lights, Street Paved | |
| — | |
| — | |
| Wood Burning |
Tax History
| Year | Property Taxes |
|---|---|
| 2018 | $7,530 |
Contact Agent
Nearby Similar Homes
Contact Agent
Listing Provided By
Coldwell Banker Residential

