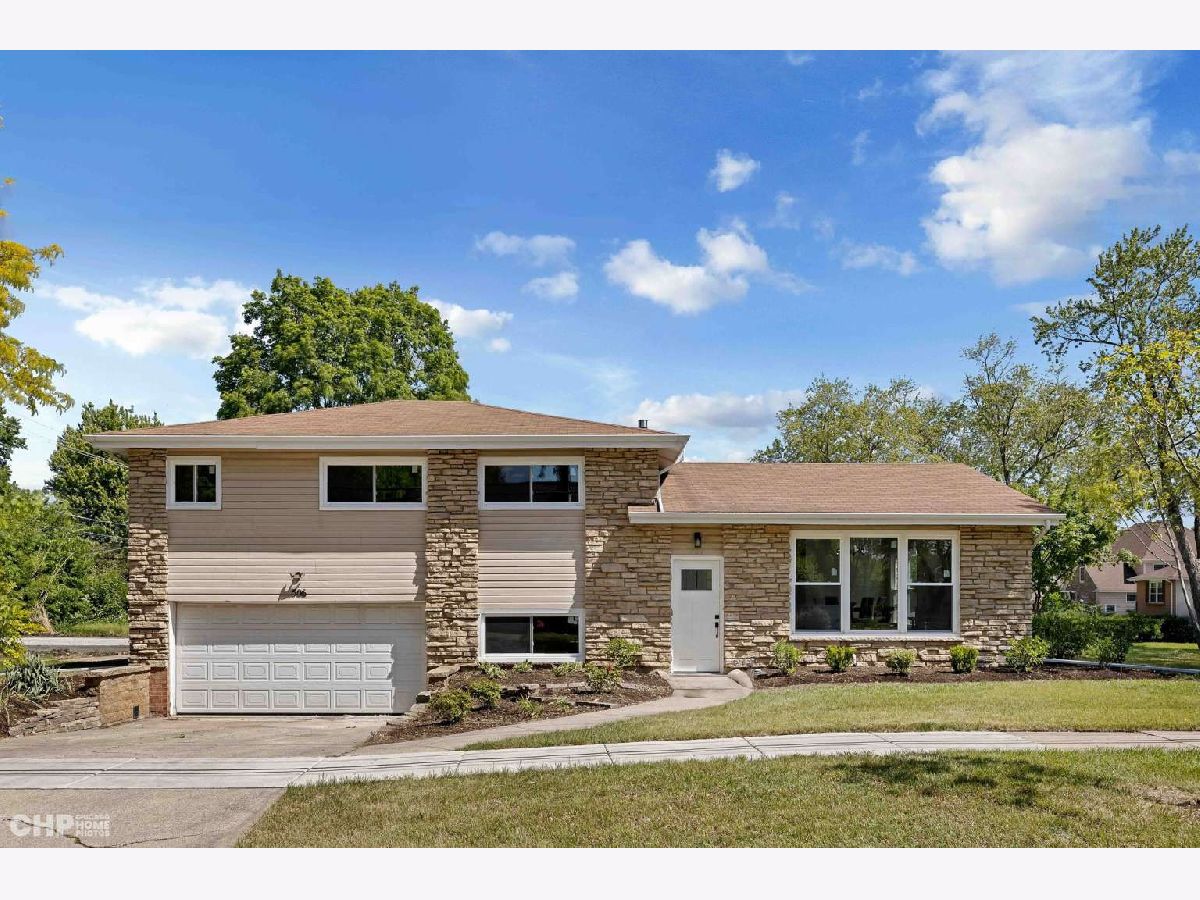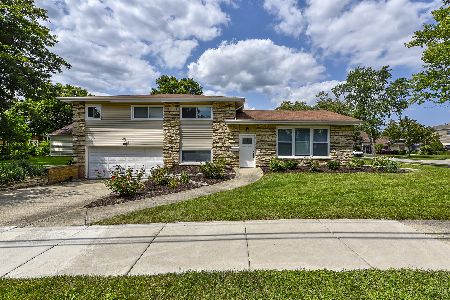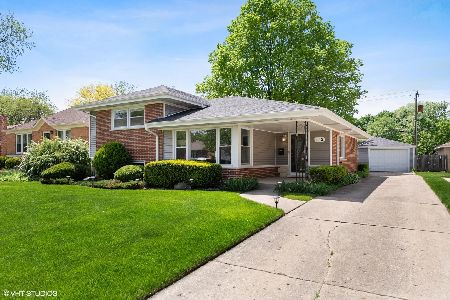506 Oakton Street, Arlington Heights, Illinois 60004
$502,500
|
Sold
|
|
| Status: | Closed |
| Sqft: | 1,480 |
| Cost/Sqft: | $361 |
| Beds: | 4 |
| Baths: | 2 |
| Year Built: | 1966 |
| Property Taxes: | $5,300 |
| Days On Market: | 962 |
| Lot Size: | 0,17 |
Description
You've arrived at a professional newly remodeled split level home with four bedrooms and two bathrooms in the heart of Arlington Heights. All you need to do is move in! When you enter the house through the front door, you will greeted by a large open living space with vaulted ceilings, surrounded by large windows bringing lots of natural light into the home! The dining room sits right off the living space and features a shiplap wall and a mini breakfast nook that looks right into a stunning gourmet kitchen featuring 42" shaker cabinets on both walls to give you plenty of cabinet space, quartz countertops, Carrara marble backsplash, a pot filler for added convenience, and Samsung stainless steel appliances. Newly refinshed hardwood floors runs the entire main and upper level where you will find four generous-sized bedrooms, including the master bedroom with a large walk-in closet. A spa like upper level bathroom features a custom double vanity, custom marble tiled jacuzzi tub, and a large lighted mirror. The lower level adds an additional entertainment space along with another full bathroom, and leads out to the 2 car garage. All electrical, plumbing with new water heater, and HVAC with new AC condenser are updated to code with passed inspections! New siding, windows and doors, and completely new landscaping gives this home a wow factor! Enjoy the amazing Arlington Heights Schools: Olive-Mary Stitt Elementary School, Thomas Middle School, John Hersey High School. Don't delay, tour this one today because this is not going to last!
Property Specifics
| Single Family | |
| — | |
| — | |
| 1966 | |
| — | |
| — | |
| No | |
| 0.17 |
| Cook | |
| Northwest Highlands | |
| — / Not Applicable | |
| — | |
| — | |
| — | |
| 11795159 | |
| 03194130200000 |
Nearby Schools
| NAME: | DISTRICT: | DISTANCE: | |
|---|---|---|---|
|
Grade School
Olive-mary Stitt School |
25 | — | |
|
Middle School
Thomas Middle School |
25 | Not in DB | |
|
High School
John Hersey High School |
214 | Not in DB | |
Property History
| DATE: | EVENT: | PRICE: | SOURCE: |
|---|---|---|---|
| 19 Jul, 2023 | Sold | $502,500 | MRED MLS |
| 9 Jun, 2023 | Under contract | $535,000 | MRED MLS |
| 30 May, 2023 | Listed for sale | $535,000 | MRED MLS |
| 27 Sep, 2024 | Sold | $537,500 | MRED MLS |
| 6 Sep, 2024 | Under contract | $539,000 | MRED MLS |
| 28 Aug, 2024 | Listed for sale | $539,000 | MRED MLS |
































Room Specifics
Total Bedrooms: 4
Bedrooms Above Ground: 4
Bedrooms Below Ground: 0
Dimensions: —
Floor Type: —
Dimensions: —
Floor Type: —
Dimensions: —
Floor Type: —
Full Bathrooms: 2
Bathroom Amenities: Whirlpool,Double Sink
Bathroom in Basement: 0
Rooms: —
Basement Description: Unfinished,Egress Window
Other Specifics
| 2 | |
| — | |
| Concrete | |
| — | |
| — | |
| 7590 | |
| Unfinished | |
| — | |
| — | |
| — | |
| Not in DB | |
| — | |
| — | |
| — | |
| — |
Tax History
| Year | Property Taxes |
|---|---|
| 2023 | $5,300 |
| 2024 | $8,964 |
Contact Agent
Nearby Similar Homes
Nearby Sold Comparables
Contact Agent
Listing Provided By
Metro Realty Inc.











