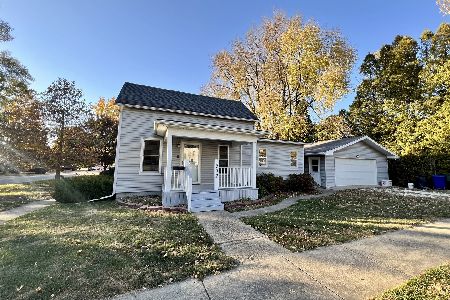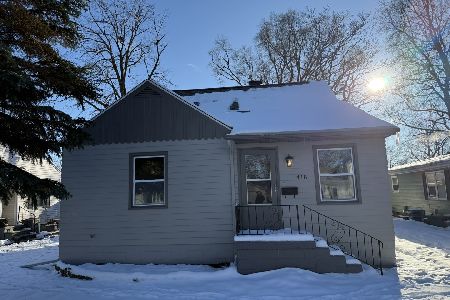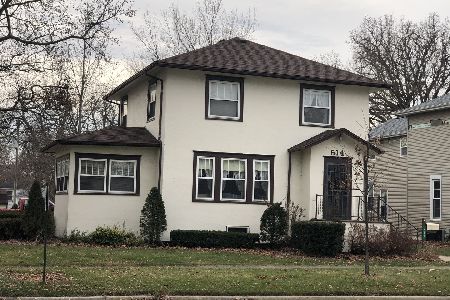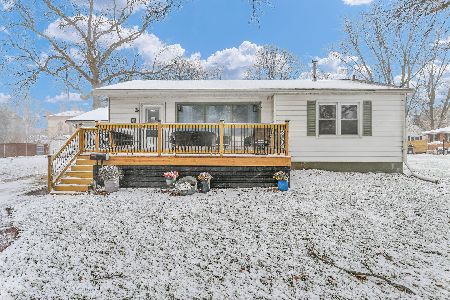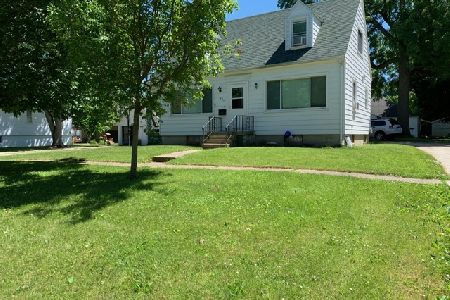506 Pells Street, Paxton, Illinois 60957
$185,000
|
Sold
|
|
| Status: | Closed |
| Sqft: | 2,856 |
| Cost/Sqft: | $65 |
| Beds: | 4 |
| Baths: | 3 |
| Year Built: | 1930 |
| Property Taxes: | $791 |
| Days On Market: | 1760 |
| Lot Size: | 0,22 |
Description
Make This Recently Renovated 4 Bedroom 3 Full Bath Home in Paxton Your Home! Generous Sized Rooms and Tall Ceilings. First Floor Bedroom and Bathroom. Three Bedrooms and Two Full Baths on Second Level. Gracious in Size the Living Room offers a Gas Log Fireplace. Kitchen and Dining Room Combination is perfect for Family Dining. Kitchen Breakfast Bar for casual meals. Full Unfinished Basement for Extra Storage. Renovations include Roof, Furnace / AC and All New Ductwork, Wiring, Plumbing, Water Heater, Flooring throughout including Ceramic Tile and Carpeting, Concrete Counter Top with Beautiful Color design, Interior Paint and a new Sewer Line to the City Hookup. New Stainless Steel Appliance Package in the Kitchen. so many more updates to list. Character and Class throughout. Put this home on your list to view. s
Property Specifics
| Single Family | |
| — | |
| — | |
| 1930 | |
| Full | |
| — | |
| No | |
| 0.22 |
| Ford | |
| — | |
| — / Not Applicable | |
| None | |
| Public | |
| Public Sewer | |
| 11031139 | |
| 11141712800100 |
Nearby Schools
| NAME: | DISTRICT: | DISTANCE: | |
|---|---|---|---|
|
Grade School
Clara Peterson Elementary School |
10 | — | |
|
Middle School
Pbl Junior High School |
10 | Not in DB | |
|
High School
Pbl High School |
10 | Not in DB | |
Property History
| DATE: | EVENT: | PRICE: | SOURCE: |
|---|---|---|---|
| 13 Jun, 2016 | Sold | $22,500 | MRED MLS |
| 24 May, 2016 | Under contract | $24,900 | MRED MLS |
| — | Last price change | $34,900 | MRED MLS |
| 18 Mar, 2016 | Listed for sale | $44,900 | MRED MLS |
| 1 Jun, 2021 | Sold | $185,000 | MRED MLS |
| 8 Apr, 2021 | Under contract | $185,000 | MRED MLS |
| 24 Mar, 2021 | Listed for sale | $178,500 | MRED MLS |
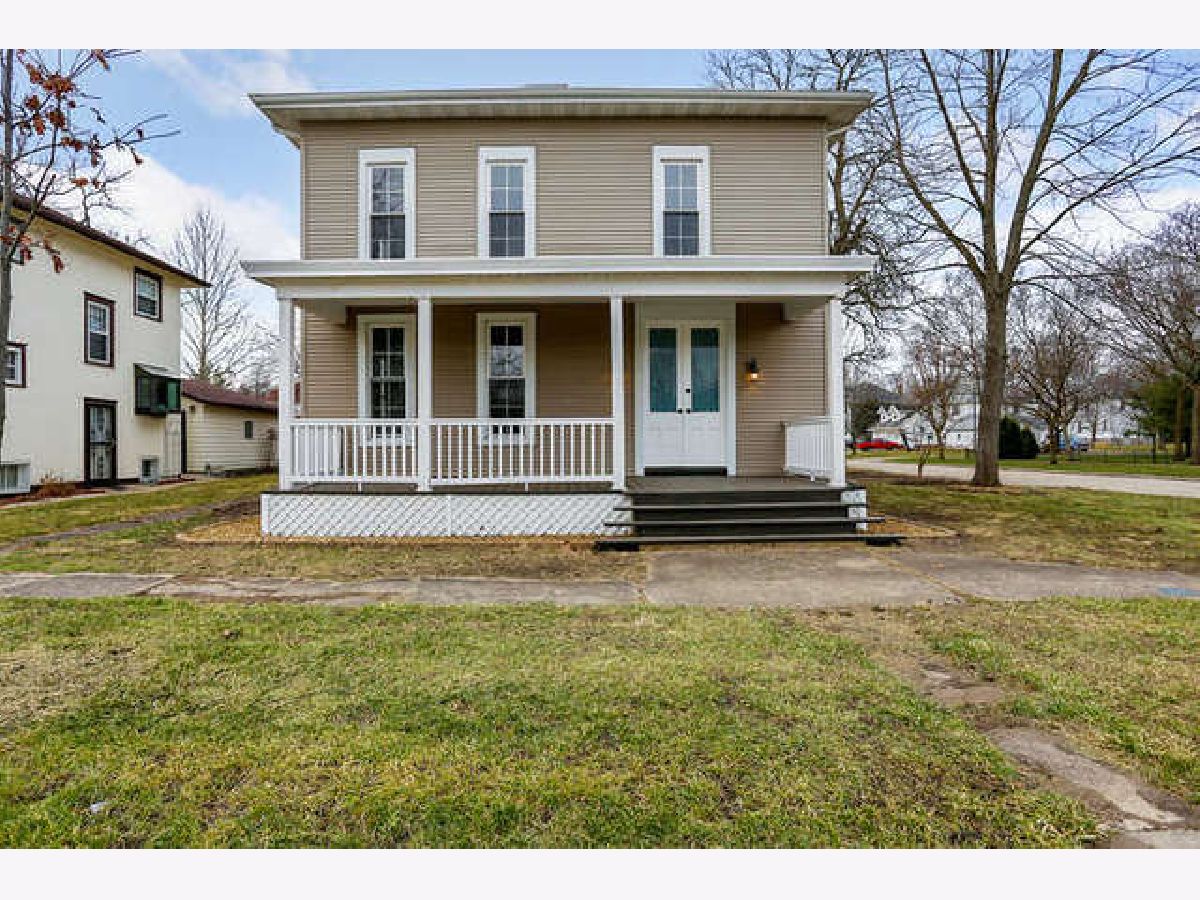









































Room Specifics
Total Bedrooms: 4
Bedrooms Above Ground: 4
Bedrooms Below Ground: 0
Dimensions: —
Floor Type: —
Dimensions: —
Floor Type: —
Dimensions: —
Floor Type: —
Full Bathrooms: 3
Bathroom Amenities: —
Bathroom in Basement: 0
Rooms: Sitting Room
Basement Description: Unfinished
Other Specifics
| — | |
| — | |
| Other | |
| — | |
| — | |
| 58X160 | |
| — | |
| Full | |
| Skylight(s), First Floor Bedroom, First Floor Full Bath, Walk-In Closet(s), Dining Combo | |
| Range, Dishwasher, Refrigerator, Stainless Steel Appliance(s) | |
| Not in DB | |
| Park, Curbs, Sidewalks, Street Lights, Street Paved | |
| — | |
| — | |
| Gas Log |
Tax History
| Year | Property Taxes |
|---|---|
| 2016 | $2,484 |
| 2021 | $791 |
Contact Agent
Nearby Similar Homes
Nearby Sold Comparables
Contact Agent
Listing Provided By
RE/MAX REALTY ASSOCIATES-CHA


