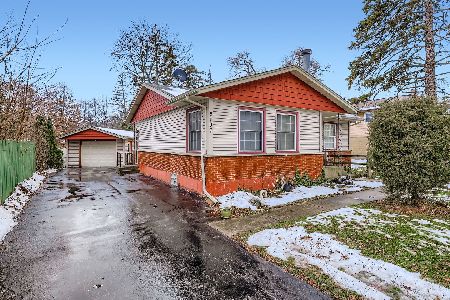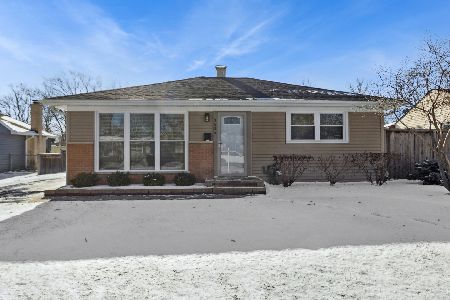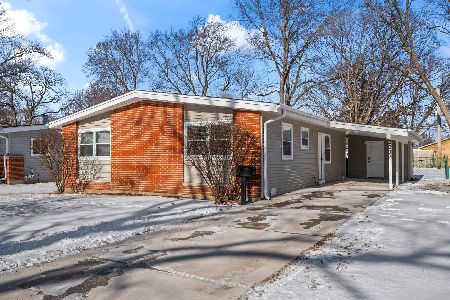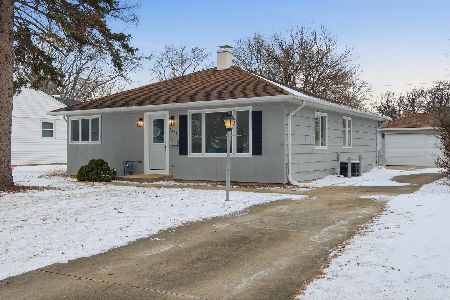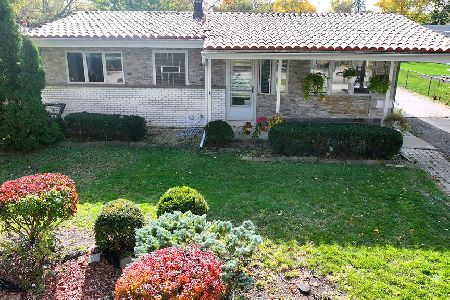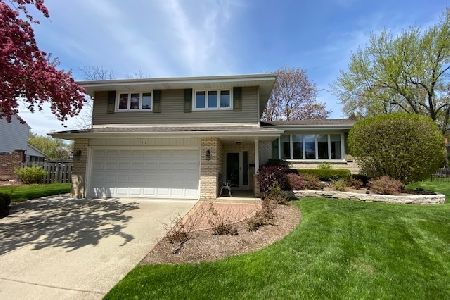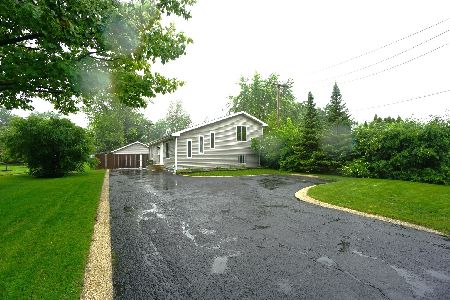506 Reuter Drive, Arlington Heights, Illinois 60005
$467,000
|
Sold
|
|
| Status: | Closed |
| Sqft: | 3,031 |
| Cost/Sqft: | $164 |
| Beds: | 4 |
| Baths: | 2 |
| Year Built: | 1969 |
| Property Taxes: | $11,454 |
| Days On Market: | 3029 |
| Lot Size: | 0,19 |
Description
More than meets the eye! Beautiful setting & perfect location for this wonderfully cared for and updated home! Enjoy it all -- bright, spacious rooms, 1st floor bedrm & full bath (New in 2015!), Huge Kitchen w/ all new/er appliances, adjacent Family Rm with access to a cozy 3-season room, huge patio & private backyard perfect for entertaining! Plus, on the 2nd floor, there are 3 more bedrooms and a Huge walk-in Attic for storage. Finished basement redone in 2015! New in 2016: Entry Door, Hepa Air Filter System & Fireplace Refurbishment. In 2014: Sliding Glass Door & New windows on 1st floor. In 2013: New Water Htr. 2012: New garage door opener. In 2011: New Roof (complete tear off), Sidewalk, Front walk & rear Fence! 2010: Patio. 2009: Electric upgraded. 2007: Stamped Concrete Driveway! 2007-06 Furnace & Air Cond., new! All this, plus a clean, impeccable decor with new/er paint, white trim and doors, hardwood floors! This worry free home is not one to miss, so make your move!
Property Specifics
| Single Family | |
| — | |
| Cape Cod | |
| 1969 | |
| Full | |
| — | |
| No | |
| 0.19 |
| Cook | |
| — | |
| 0 / Not Applicable | |
| None | |
| Lake Michigan | |
| Public Sewer | |
| 09783293 | |
| 03311110620000 |
Nearby Schools
| NAME: | DISTRICT: | DISTANCE: | |
|---|---|---|---|
|
Grade School
Westgate Elementary School |
25 | — | |
|
Middle School
South Middle School |
25 | Not in DB | |
|
High School
Rolling Meadows High School |
214 | Not in DB | |
Property History
| DATE: | EVENT: | PRICE: | SOURCE: |
|---|---|---|---|
| 13 Feb, 2018 | Sold | $467,000 | MRED MLS |
| 30 Jan, 2018 | Under contract | $496,500 | MRED MLS |
| 21 Oct, 2017 | Listed for sale | $496,500 | MRED MLS |
Room Specifics
Total Bedrooms: 4
Bedrooms Above Ground: 4
Bedrooms Below Ground: 0
Dimensions: —
Floor Type: Hardwood
Dimensions: —
Floor Type: Hardwood
Dimensions: —
Floor Type: Hardwood
Full Bathrooms: 2
Bathroom Amenities: Double Sink
Bathroom in Basement: 0
Rooms: Recreation Room,Loft,Attic,Heated Sun Room,Game Room
Basement Description: Finished
Other Specifics
| 2 | |
| — | |
| Concrete | |
| Patio, Porch, Storms/Screens | |
| Cul-De-Sac | |
| 123X28X43X144X114 | |
| Dormer,Finished | |
| None | |
| Skylight(s), Hardwood Floors, Wood Laminate Floors, First Floor Bedroom, First Floor Laundry, First Floor Full Bath | |
| Range, Dishwasher, Refrigerator, Washer, Dryer, Stainless Steel Appliance(s), Range Hood | |
| Not in DB | |
| Sidewalks, Street Lights, Street Paved | |
| — | |
| — | |
| Wood Burning, Gas Starter |
Tax History
| Year | Property Taxes |
|---|---|
| 2018 | $11,454 |
Contact Agent
Nearby Similar Homes
Nearby Sold Comparables
Contact Agent
Listing Provided By
RE/MAX Destiny

