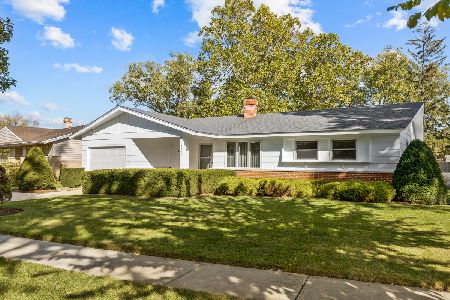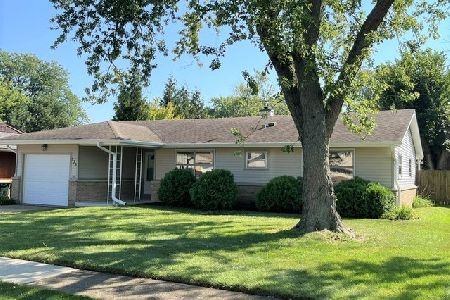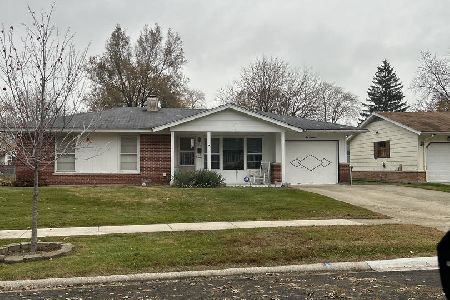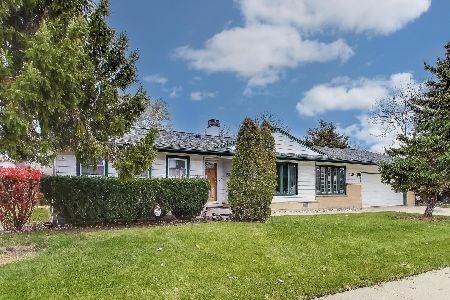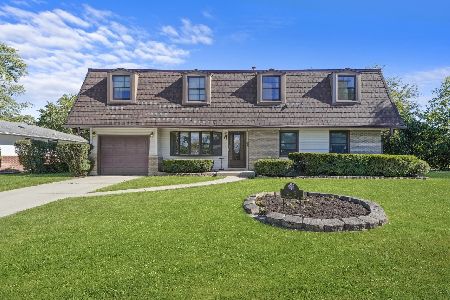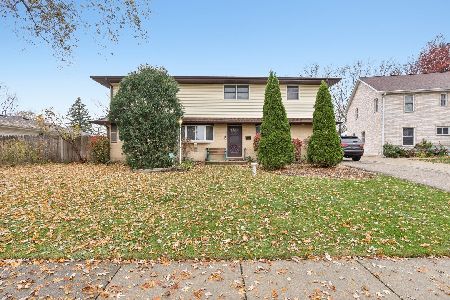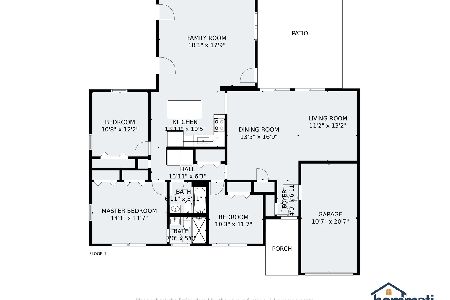506 Ridgewood Road, Elk Grove Village, Illinois 60007
$266,403
|
Sold
|
|
| Status: | Closed |
| Sqft: | 1,291 |
| Cost/Sqft: | $205 |
| Beds: | 3 |
| Baths: | 2 |
| Year Built: | 1958 |
| Property Taxes: | $5,609 |
| Days On Market: | 2819 |
| Lot Size: | 0,23 |
Description
RECENTLY UPDATED and Move-in Ready! Beautiful 1 level Home with an OVER-SIZED backyard has a SUPERSIZE Deck and Patio! OPEN floor plan with popular Griege wood flooring and New Kitchen has White Cabinetry, Granite Counters, Glass Tile Back Splash and SS Apps! Both bathrooms have been totally remodeled with modern finishes; Vessel sink vanities and Design Tile Layout. Sellers Spared No Expense Updating this Home with NEW AC, Furnace, Hot Water Heater with recirculation pump, Windows, Roof, Siding, Gutters and NEW EXTENDED concrete driveway offers EXTRA parking spaces. Great location is close to schools, restaurants, shopping, transportation networks, and Busse Woods Forest Preserve. Watch the 3D tour and Hurry over!
Property Specifics
| Single Family | |
| — | |
| Bungalow | |
| 1958 | |
| None | |
| RANCH | |
| No | |
| 0.23 |
| Cook | |
| — | |
| 0 / Not Applicable | |
| None | |
| Lake Michigan | |
| Public Sewer | |
| 09902385 | |
| 08282190030000 |
Nearby Schools
| NAME: | DISTRICT: | DISTANCE: | |
|---|---|---|---|
|
Grade School
Rupley Elementary School |
59 | — | |
|
Middle School
Grove Junior High School |
59 | Not in DB | |
|
High School
Elk Grove High School |
214 | Not in DB | |
Property History
| DATE: | EVENT: | PRICE: | SOURCE: |
|---|---|---|---|
| 29 May, 2015 | Sold | $186,000 | MRED MLS |
| 12 Apr, 2015 | Under contract | $205,000 | MRED MLS |
| — | Last price change | $195,000 | MRED MLS |
| 16 Aug, 2014 | Listed for sale | $230,000 | MRED MLS |
| 7 Jun, 2018 | Sold | $266,403 | MRED MLS |
| 10 Apr, 2018 | Under contract | $265,000 | MRED MLS |
| 3 Apr, 2018 | Listed for sale | $265,000 | MRED MLS |
Room Specifics
Total Bedrooms: 3
Bedrooms Above Ground: 3
Bedrooms Below Ground: 0
Dimensions: —
Floor Type: Carpet
Dimensions: —
Floor Type: Carpet
Full Bathrooms: 2
Bathroom Amenities: Double Sink
Bathroom in Basement: 0
Rooms: Eating Area,Foyer,Other Room,Utility Room-Lower Level,Deck
Basement Description: None
Other Specifics
| 1 | |
| Concrete Perimeter | |
| Concrete | |
| Deck, Patio | |
| Landscaped | |
| 62 X 170 X 85 X 146 | |
| — | |
| Half | |
| Wood Laminate Floors, First Floor Bedroom, First Floor Laundry, First Floor Full Bath | |
| Range, Microwave, Portable Dishwasher, Refrigerator, Washer, Dryer, Stainless Steel Appliance(s) | |
| Not in DB | |
| Park, Lake, Curbs, Sidewalks, Street Lights, Street Paved | |
| — | |
| — | |
| — |
Tax History
| Year | Property Taxes |
|---|---|
| 2015 | $5,116 |
| 2018 | $5,609 |
Contact Agent
Nearby Similar Homes
Nearby Sold Comparables
Contact Agent
Listing Provided By
Redfin Corporation

