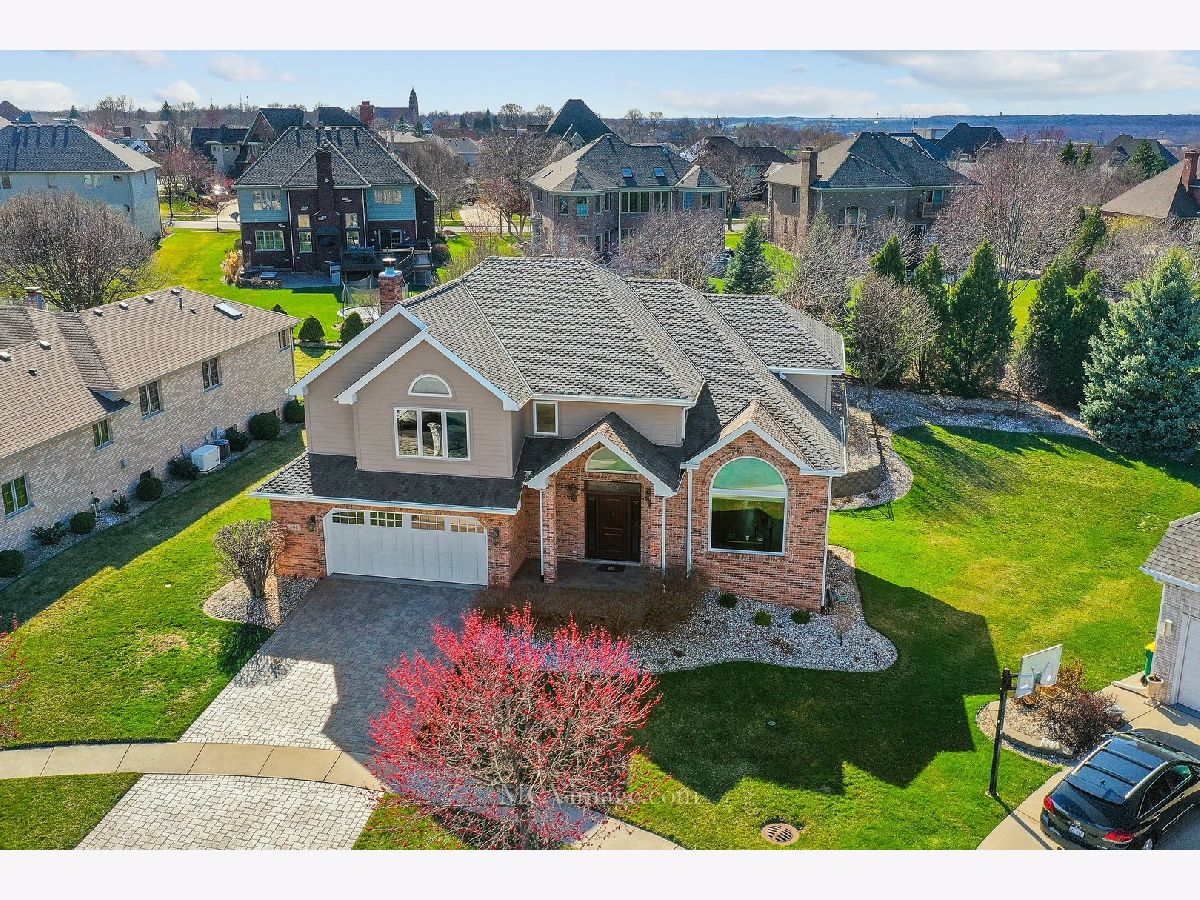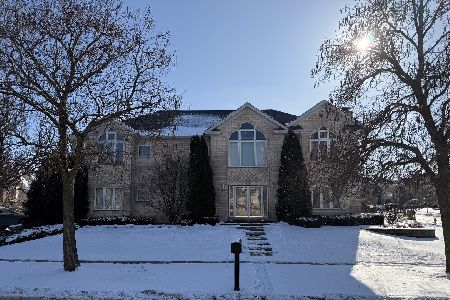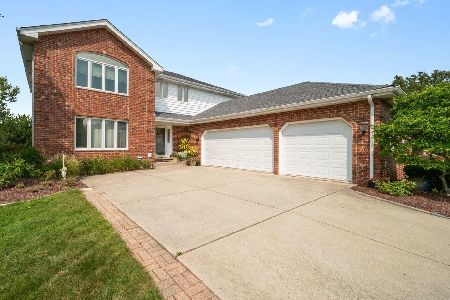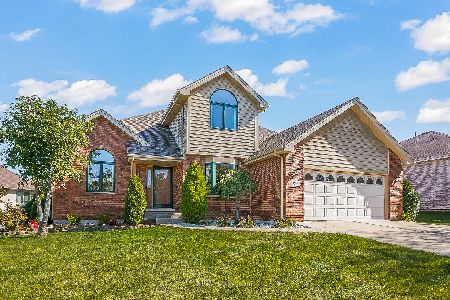506 Senon Drive, Lemont, Illinois 60439
$615,000
|
Sold
|
|
| Status: | Closed |
| Sqft: | 4,100 |
| Cost/Sqft: | $146 |
| Beds: | 4 |
| Baths: | 4 |
| Year Built: | 1998 |
| Property Taxes: | $7,165 |
| Days On Market: | 1789 |
| Lot Size: | 0,25 |
Description
Who's ready for summer? Impeccably maintained and updated custom built home on quiet cul-de-sac. Approximately 4,100 sq/ft of living space on 3 levels. Front entry foyer opens to vaulted living room & adjoining dining room. Spacious updated kitchen with center island, stainless appliances, serving station, pantry and breakfast area. Family room filled with natural light and Brick fireplace. Second floor boast Master suite with vaulted ceilings, private bathroom and 8 x 12 walk in closet. Three more generously sized bedrooms and full bath with dual vanity. Finished WALK-OUT basement with recreation room, bar area, exercise/gaming room, full bathroom and ample space for storage. Outdoor entertaining space offering 16 x 24 deck overlooking 16 x 34 in ground heated low maintenance salt water system pool. Brick paver walkways and patio off lower level. Fully fenced pool area. Professionally landscaped yard with matures trees and sprinkler system. All of your dining and entertainment is very close. Less than a mile to Downtown Lemont for dining, brewery and entertainment. The Forge adventure park, hiking and biking trails. Metra station and expressways. Blue Ribbon Lemont High School is less than 1/2 mile and highly rated Lemont grade schools are all nearby. Nothing to do but LIVE & ENJOY! Ask your agent for a copy of all the recent upgrades list.
Property Specifics
| Single Family | |
| — | |
| Traditional | |
| 1998 | |
| Full,Walkout | |
| — | |
| No | |
| 0.25 |
| Cook | |
| Hirsekorn Ridge | |
| 0 / Not Applicable | |
| None | |
| Public | |
| Public Sewer | |
| 11042589 | |
| 22213110070000 |
Nearby Schools
| NAME: | DISTRICT: | DISTANCE: | |
|---|---|---|---|
|
Grade School
Oakwood Elementary School |
113A | — | |
|
Middle School
Old Quarry Middle School |
113A | Not in DB | |
|
High School
Lemont Twp High School |
210 | Not in DB | |
|
Alternate Elementary School
River Valley Elementary School |
— | Not in DB | |
Property History
| DATE: | EVENT: | PRICE: | SOURCE: |
|---|---|---|---|
| 10 Jun, 2021 | Sold | $615,000 | MRED MLS |
| 8 Apr, 2021 | Under contract | $599,900 | MRED MLS |
| 5 Apr, 2021 | Listed for sale | $599,900 | MRED MLS |

Room Specifics
Total Bedrooms: 4
Bedrooms Above Ground: 4
Bedrooms Below Ground: 0
Dimensions: —
Floor Type: Hardwood
Dimensions: —
Floor Type: Hardwood
Dimensions: —
Floor Type: Hardwood
Full Bathrooms: 4
Bathroom Amenities: Whirlpool,Separate Shower
Bathroom in Basement: 1
Rooms: Foyer,Recreation Room,Exercise Room,Storage,Walk In Closet,Deck
Basement Description: Finished,Exterior Access
Other Specifics
| 2.5 | |
| Concrete Perimeter | |
| Brick | |
| Deck, Patio, In Ground Pool | |
| Cul-De-Sac,Fenced Yard,Landscaped | |
| 63 X 136 X 127 X 149 | |
| Unfinished | |
| Full | |
| Vaulted/Cathedral Ceilings, Hardwood Floors, First Floor Laundry, Open Floorplan, Drapes/Blinds | |
| Range, Microwave, Dishwasher, Refrigerator, Washer, Dryer, Disposal, Stainless Steel Appliance(s), Wine Refrigerator | |
| Not in DB | |
| Park, Curbs, Sidewalks, Street Lights, Street Paved | |
| — | |
| — | |
| Gas Log, Gas Starter |
Tax History
| Year | Property Taxes |
|---|---|
| 2021 | $7,165 |
Contact Agent
Nearby Similar Homes
Nearby Sold Comparables
Contact Agent
Listing Provided By
Coldwell Banker Real Estate Group








