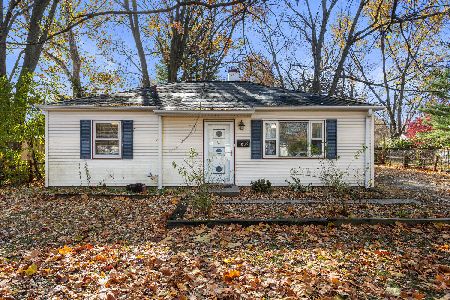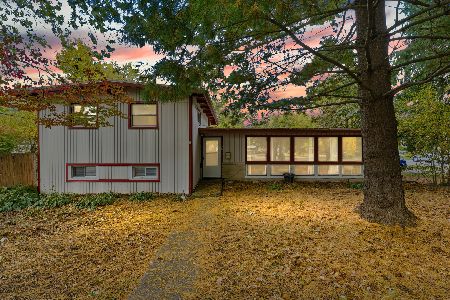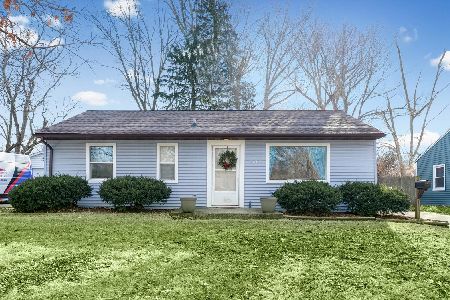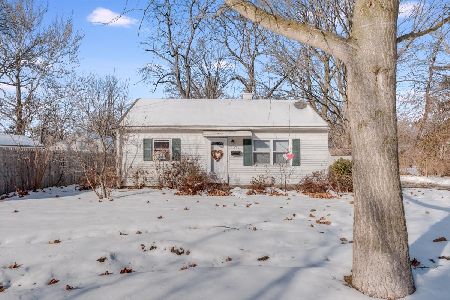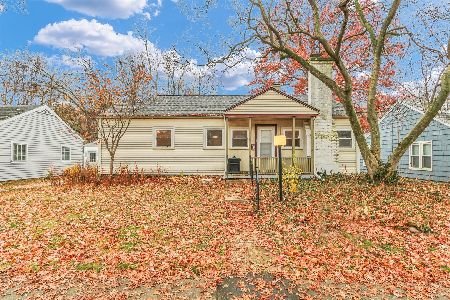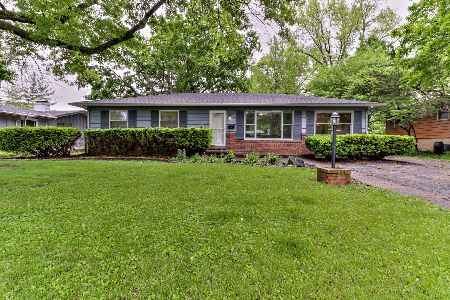506 Sunnycrest Court, Urbana, Illinois 61801
$260,000
|
Sold
|
|
| Status: | Closed |
| Sqft: | 2,590 |
| Cost/Sqft: | $96 |
| Beds: | 2 |
| Baths: | 3 |
| Year Built: | 1963 |
| Property Taxes: | $6,337 |
| Days On Market: | 2858 |
| Lot Size: | 0,25 |
Description
ENTERTAINING IS PART OF THE REAL JOY OF OWNING THIS HOME! You will feel the distinction in quality and care the moment you arrive. Open floor plan with spacious kitchen adorning granite tops. Induction range. Refrigerator is 2017. New window in kitchen. The fireplace is 2-way and adds ambiance and warmth. Sunroom overlooks fenced back yard landscaped beautifully. Adjacent to the sunroom is a pool room (2010) with a lap pool. It can also be used as a whirlpool. Fireplace is gas in this room. Plenty of space for entertaining as well. Attached to the west side of the house is extra storage. Garage is heated. Both bathrooms have been remodeled and Master bath has heated floors. Lawn has Irrigation system. Great space in the basement. Roof 2010 and has an ice and water barrier under the roof throughout. This home is across from a park on a cul-de-sac. It is unique and one of a kind!
Property Specifics
| Single Family | |
| — | |
| Ranch | |
| 1963 | |
| Partial | |
| — | |
| No | |
| 0.25 |
| Champaign | |
| — | |
| 0 / Not Applicable | |
| None | |
| Public | |
| Public Sewer | |
| 09882709 | |
| 932120226030 |
Nearby Schools
| NAME: | DISTRICT: | DISTANCE: | |
|---|---|---|---|
|
Grade School
Wiley Elementary School |
116 | — | |
|
Middle School
Urbana Middle School |
116 | Not in DB | |
|
High School
Urbana High School |
116 | Not in DB | |
Property History
| DATE: | EVENT: | PRICE: | SOURCE: |
|---|---|---|---|
| 5 Jun, 2018 | Sold | $260,000 | MRED MLS |
| 25 Mar, 2018 | Under contract | $249,900 | MRED MLS |
| 20 Mar, 2018 | Listed for sale | $249,900 | MRED MLS |
Room Specifics
Total Bedrooms: 2
Bedrooms Above Ground: 2
Bedrooms Below Ground: 0
Dimensions: —
Floor Type: Carpet
Full Bathrooms: 3
Bathroom Amenities: Double Sink
Bathroom in Basement: 1
Rooms: Recreation Room,Heated Sun Room,Other Room
Basement Description: Finished
Other Specifics
| 2 | |
| Block | |
| Concrete | |
| Patio, Porch | |
| Cul-De-Sac,Fenced Yard | |
| 80X133 | |
| — | |
| Full | |
| Hot Tub, Heated Floors, First Floor Bedroom, Pool Indoors, First Floor Full Bath | |
| Range, Dishwasher, Refrigerator, Disposal, Stainless Steel Appliance(s) | |
| Not in DB | |
| Street Paved | |
| — | |
| — | |
| Wood Burning, Gas Log |
Tax History
| Year | Property Taxes |
|---|---|
| 2018 | $6,337 |
Contact Agent
Nearby Similar Homes
Nearby Sold Comparables
Contact Agent
Listing Provided By
Coldwell Banker The R.E. Group


