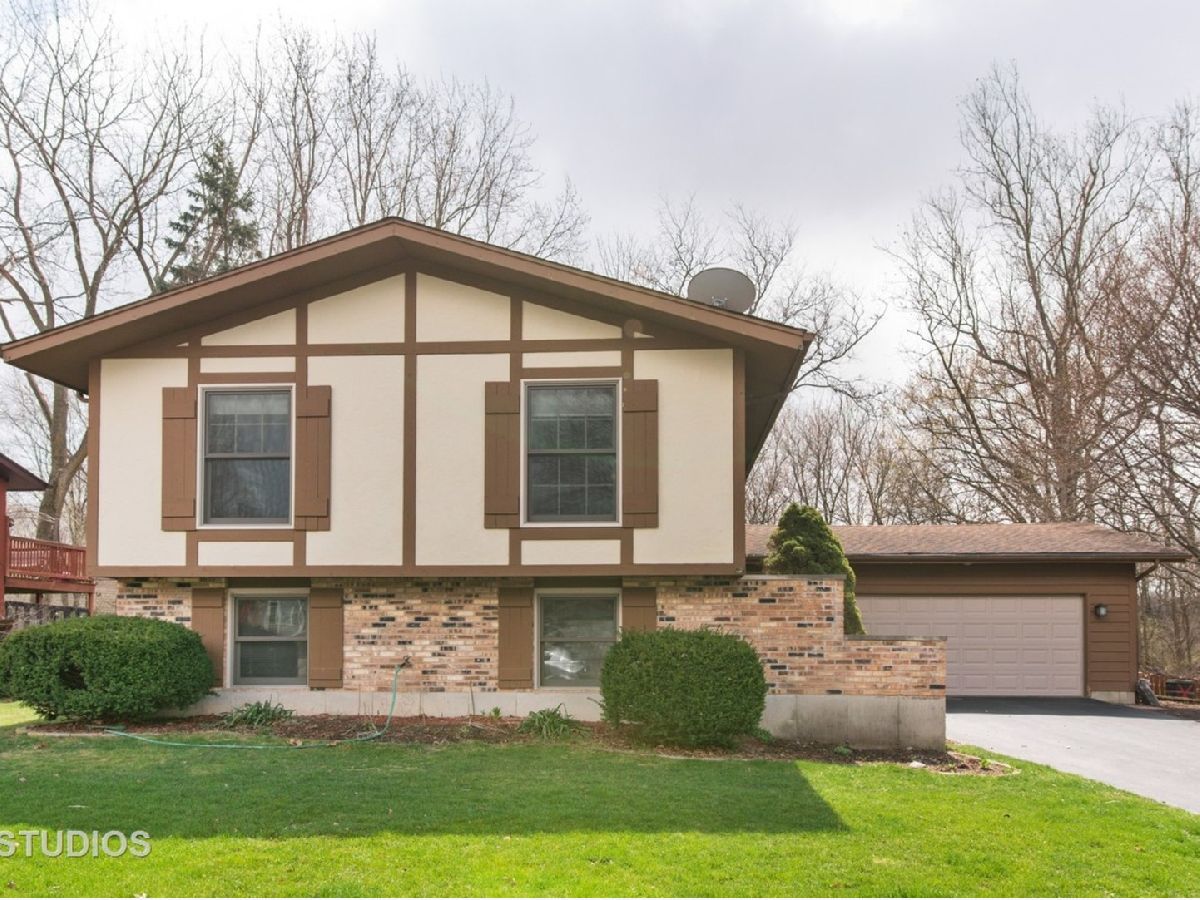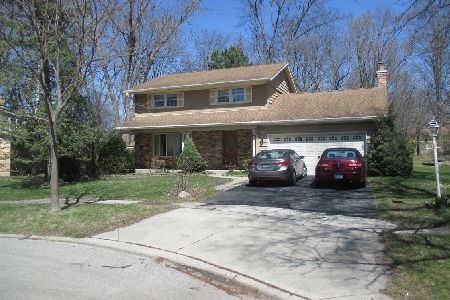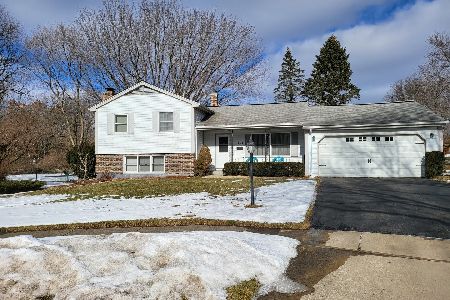506 Sunshine Court, Algonquin, Illinois 60102
$245,000
|
Sold
|
|
| Status: | Closed |
| Sqft: | 2,555 |
| Cost/Sqft: | $98 |
| Beds: | 4 |
| Baths: | 2 |
| Year Built: | 1975 |
| Property Taxes: | $6,907 |
| Days On Market: | 2120 |
| Lot Size: | 0,00 |
Description
Excellent location! Located at the end of a quite cul-de-sac. Near the Fox River bike trails. The spacious home has plenty of room for the whole gang! Large country kitchen with tons of cabinets, breakfast bar, large eating area with a sliding door to the deck. The living room features gleaming hardwood floors. The upper level has three bedrooms and an updated bathroom with a solar powered skylight. The lower level features sliding doors to the fenced yard. A large family room with a wood burning fireplace and wet bar. The 4th bedroom and den are also in the lower level along with another full bathroom and a large remodeled laundry room with plenty of storage an extra freezer. Throughout the house, Marvin "Ultimate" Double-hung Argon-Filled Low-E glass windows, stained to match the interior woodwork, providing, beauty, warmth and silence. The large 2 1/2 car garage has plenty of storage and an exterior door leading to the backyard. Built onto the back of the garage is also a large storage shed. This home is move-in ready.
Property Specifics
| Single Family | |
| — | |
| Bi-Level | |
| 1975 | |
| Walkout | |
| — | |
| No | |
| — |
| Mc Henry | |
| Village Green | |
| 0 / Not Applicable | |
| None | |
| Public | |
| Public Sewer | |
| 10684427 | |
| 1934380002 |
Nearby Schools
| NAME: | DISTRICT: | DISTANCE: | |
|---|---|---|---|
|
Grade School
Eastview Elementary School |
300 | — | |
|
Middle School
Algonquin Middle School |
300 | Not in DB | |
|
High School
Dundee-crown High School |
300 | Not in DB | |
Property History
| DATE: | EVENT: | PRICE: | SOURCE: |
|---|---|---|---|
| 26 Jun, 2020 | Sold | $245,000 | MRED MLS |
| 12 May, 2020 | Under contract | $249,900 | MRED MLS |
| 13 Apr, 2020 | Listed for sale | $249,900 | MRED MLS |






















Room Specifics
Total Bedrooms: 4
Bedrooms Above Ground: 4
Bedrooms Below Ground: 0
Dimensions: —
Floor Type: Carpet
Dimensions: —
Floor Type: Vinyl
Dimensions: —
Floor Type: Carpet
Full Bathrooms: 2
Bathroom Amenities: Double Sink
Bathroom in Basement: 1
Rooms: Den,Foyer
Basement Description: Finished
Other Specifics
| 2 | |
| Concrete Perimeter | |
| Asphalt | |
| Deck, Storms/Screens | |
| Cul-De-Sac,Fenced Yard | |
| 135X90X115X47X40 | |
| Unfinished | |
| — | |
| Skylight(s), Bar-Wet, Hardwood Floors, In-Law Arrangement | |
| Range, Microwave, Dishwasher, Refrigerator, Freezer, Washer, Dryer, Water Softener Owned | |
| Not in DB | |
| Sidewalks | |
| — | |
| — | |
| Wood Burning, Attached Fireplace Doors/Screen |
Tax History
| Year | Property Taxes |
|---|---|
| 2020 | $6,907 |
Contact Agent
Nearby Similar Homes
Nearby Sold Comparables
Contact Agent
Listing Provided By
Baird & Warner Real Estate - Algonquin












