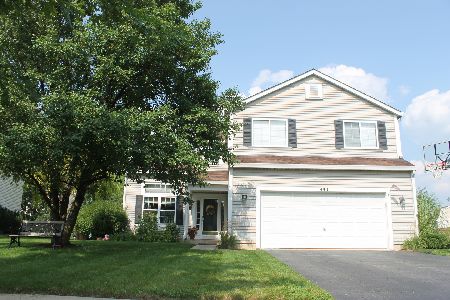506 Terrace Court, Oswego, Illinois 60543
$240,000
|
Sold
|
|
| Status: | Closed |
| Sqft: | 2,240 |
| Cost/Sqft: | $109 |
| Beds: | 4 |
| Baths: | 3 |
| Year Built: | 2004 |
| Property Taxes: | $7,111 |
| Days On Market: | 3687 |
| Lot Size: | 0,30 |
Description
Immaculate, shows like a model home! Stunning open two story foyer w beautiful hardwood floors & white spindles, will WOW you & your guests! Awesome kitchen w loads of cabinets, ss appliances, granite, unique breakfast bar, opens to family room, formal living & dining room, master suite w cathedral ceilings, luxury master bath w heated floors, beautiful cabinets, separate shower, whirlpool tub, nice sized bedrooms - one w walk-in closet, large first floor laundry w cabinets, full basement - no crawl. Awesome backyard with huge paver patio including firepit and pergola - great backyard views, sprinkler system in front yard, electric fence and fenced backyard, cul de sac, 1/3 acre lot - New windows, new hvac system - So much to see, simply move in and enjoy!
Property Specifics
| Single Family | |
| — | |
| Traditional | |
| 2004 | |
| Full | |
| IRONWOOD | |
| No | |
| 0.3 |
| Kendall | |
| Arbor Gate | |
| 190 / Annual | |
| Insurance | |
| Public | |
| Public Sewer | |
| 09084934 | |
| 0319405008 |
Nearby Schools
| NAME: | DISTRICT: | DISTANCE: | |
|---|---|---|---|
|
Grade School
Prairie Point Elementary School |
308 | — | |
|
Middle School
Traughber Junior High School |
308 | Not in DB | |
|
High School
Oswego High School |
308 | Not in DB | |
Property History
| DATE: | EVENT: | PRICE: | SOURCE: |
|---|---|---|---|
| 30 Dec, 2015 | Sold | $240,000 | MRED MLS |
| 16 Nov, 2015 | Under contract | $244,900 | MRED MLS |
| 12 Nov, 2015 | Listed for sale | $244,900 | MRED MLS |
Room Specifics
Total Bedrooms: 4
Bedrooms Above Ground: 4
Bedrooms Below Ground: 0
Dimensions: —
Floor Type: Carpet
Dimensions: —
Floor Type: Carpet
Dimensions: —
Floor Type: Carpet
Full Bathrooms: 3
Bathroom Amenities: Whirlpool,Separate Shower,Double Sink
Bathroom in Basement: 0
Rooms: Eating Area,Foyer
Basement Description: Unfinished
Other Specifics
| 2 | |
| Concrete Perimeter | |
| Asphalt | |
| Patio, Brick Paver Patio, Storms/Screens | |
| Cul-De-Sac,Fenced Yard,Landscaped | |
| 111 X 126 X 56 X 140 X 27 | |
| — | |
| Full | |
| Vaulted/Cathedral Ceilings, Hardwood Floors, Heated Floors, First Floor Laundry | |
| Range, Microwave, Dishwasher, Refrigerator, Washer, Dryer, Disposal, Stainless Steel Appliance(s) | |
| Not in DB | |
| Sidewalks, Street Lights, Street Paved | |
| — | |
| — | |
| — |
Tax History
| Year | Property Taxes |
|---|---|
| 2015 | $7,111 |
Contact Agent
Nearby Similar Homes
Nearby Sold Comparables
Contact Agent
Listing Provided By
RE/MAX Professionals Select




