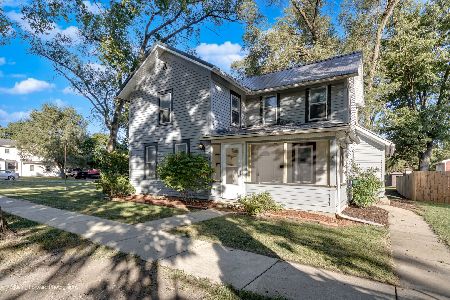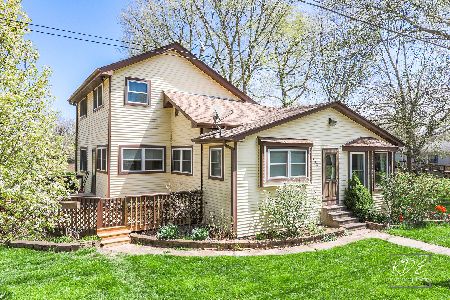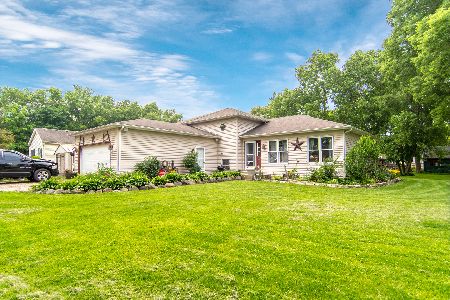506 Vine Street, Millington, Illinois 60541
$248,000
|
Sold
|
|
| Status: | Closed |
| Sqft: | 1,700 |
| Cost/Sqft: | $153 |
| Beds: | 3 |
| Baths: | 3 |
| Year Built: | 1965 |
| Property Taxes: | $2,566 |
| Days On Market: | 3709 |
| Lot Size: | 8,00 |
Description
Beautiful ranch sitting on 8 + acres with its own pond. Huge living room and massive kitchen that has been totally redone. Kitchen has all new appliances, counters, flooring and maple cabinets. Updated baths. Bonus sunroom with hot tub right off of the master bedroom w 1/2 bath. 8 + wooded acres with stocked pond & meandering creek. Huge 40x20 pole building with sliding doors & built in shelving. Backs to forest preserve area that borders the Fox River. Abundant wildlife! 3 parcels. Huge full basement.View of pond from living room master bedroom and the Sunroom that holds the hot tub.
Property Specifics
| Single Family | |
| — | |
| — | |
| 1965 | |
| Full | |
| — | |
| Yes | |
| 8 |
| Kendall | |
| — | |
| 0 / Not Applicable | |
| None | |
| Private Well | |
| Septic-Private | |
| 09093328 | |
| 0430153002 |
Property History
| DATE: | EVENT: | PRICE: | SOURCE: |
|---|---|---|---|
| 17 Jun, 2016 | Sold | $248,000 | MRED MLS |
| 26 Apr, 2016 | Under contract | $260,000 | MRED MLS |
| — | Last price change | $265,000 | MRED MLS |
| 27 Nov, 2015 | Listed for sale | $275,000 | MRED MLS |
Room Specifics
Total Bedrooms: 3
Bedrooms Above Ground: 3
Bedrooms Below Ground: 0
Dimensions: —
Floor Type: Carpet
Dimensions: —
Floor Type: Carpet
Full Bathrooms: 3
Bathroom Amenities: —
Bathroom in Basement: 0
Rooms: Foyer,Heated Sun Room
Basement Description: Unfinished
Other Specifics
| 2.5 | |
| — | |
| Asphalt,Concrete | |
| Deck, Patio, Above Ground Pool | |
| Forest Preserve Adjacent,Horses Allowed,Pond(s),Water View,Wooded | |
| 710X396 | |
| — | |
| Half | |
| Wood Laminate Floors, First Floor Bedroom, First Floor Full Bath | |
| Range, Microwave, Dishwasher, Refrigerator, Washer, Dryer, Stainless Steel Appliance(s) | |
| Not in DB | |
| — | |
| — | |
| — | |
| — |
Tax History
| Year | Property Taxes |
|---|---|
| 2016 | $2,566 |
Contact Agent
Nearby Sold Comparables
Contact Agent
Listing Provided By
Century 21 Affiliated






