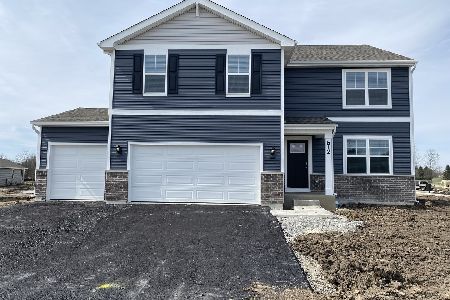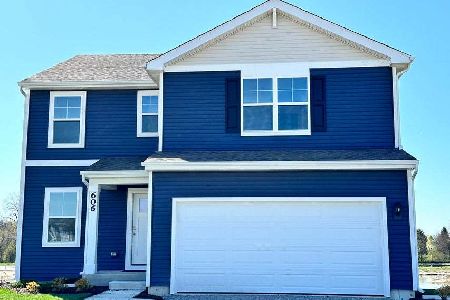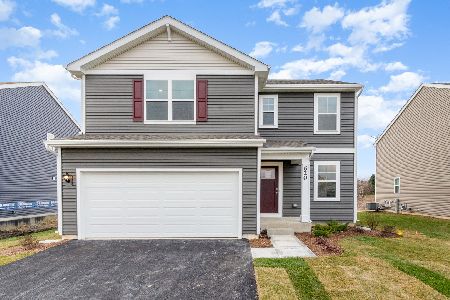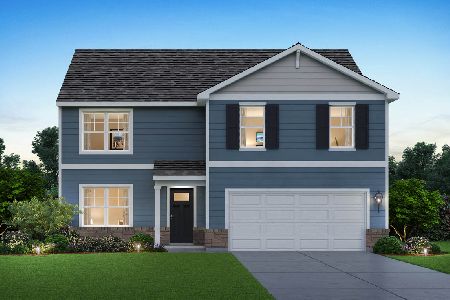506 Washington Street, Hebron, Indiana 46341
$212,000
|
Sold
|
|
| Status: | Closed |
| Sqft: | 3,398 |
| Cost/Sqft: | $68 |
| Beds: | 4 |
| Baths: | 3 |
| Year Built: | 2002 |
| Property Taxes: | $2,582 |
| Days On Market: | 3516 |
| Lot Size: | 0,00 |
Description
Seller says make offer! Luxurious home with over 3300 square feet is waiting for you to call it home. Enter into the grand open foyer with marble flooring with stunning views of the main level. Custom double tray ceiling and gorgeous chandelier add to the beauty of the massive dining room than can easily accommodate even the largest of families!! The 10 foot ceilings, crown molding & custom gas fireplace are all part of the perfect main floor living room. Large eat in kitchen with island has Corian counter tops, pantry and built in wine rack. Easy access to back deck and meticulously landscaped yard. Master bedroom is Ginourmous!! This private oasis has walk in closet, recessed ceiling and access to back deck. Attached master bath features jetted tub,ceramic flooring, & corner shower. The french doors on lower level take you into the rec room which is the ultimate entertainment space.Bronze Medal High School according to US News.
Property Specifics
| Single Family | |
| — | |
| Bi-Level | |
| 2002 | |
| None | |
| — | |
| No | |
| — |
| Other | |
| — | |
| 0 / Not Applicable | |
| None | |
| Public | |
| Public Sewer | |
| 09172098 | |
| 6414104290140000 |
Property History
| DATE: | EVENT: | PRICE: | SOURCE: |
|---|---|---|---|
| 29 Aug, 2016 | Sold | $212,000 | MRED MLS |
| 4 Jun, 2016 | Under contract | $229,900 | MRED MLS |
| — | Last price change | $234,900 | MRED MLS |
| 21 Mar, 2016 | Listed for sale | $234,900 | MRED MLS |
Room Specifics
Total Bedrooms: 4
Bedrooms Above Ground: 4
Bedrooms Below Ground: 0
Dimensions: —
Floor Type: Carpet
Dimensions: —
Floor Type: Carpet
Dimensions: —
Floor Type: Carpet
Full Bathrooms: 3
Bathroom Amenities: Whirlpool,Separate Shower
Bathroom in Basement: —
Rooms: Foyer,Office,Utility Room-Lower Level
Basement Description: Slab
Other Specifics
| 2 | |
| — | |
| Concrete | |
| — | |
| — | |
| 66X166 | |
| — | |
| Full | |
| Vaulted/Cathedral Ceilings, Wood Laminate Floors | |
| Range, Dishwasher, Refrigerator, Disposal | |
| Not in DB | |
| — | |
| — | |
| — | |
| — |
Tax History
| Year | Property Taxes |
|---|---|
| 2016 | $2,582 |
Contact Agent
Nearby Similar Homes
Contact Agent
Listing Provided By
Allen Watkins







