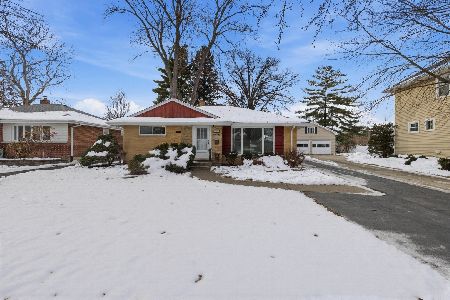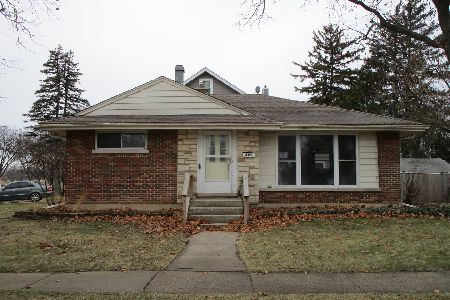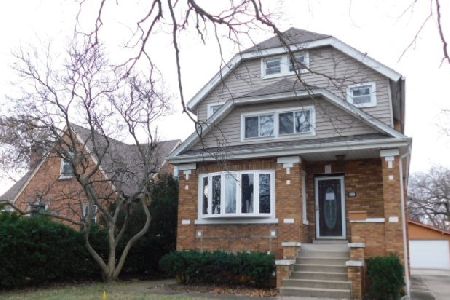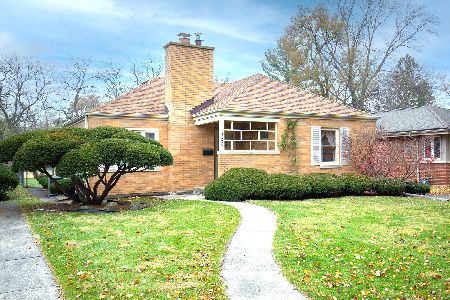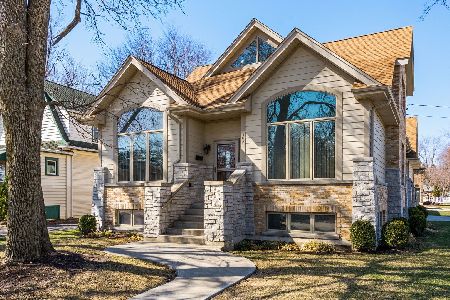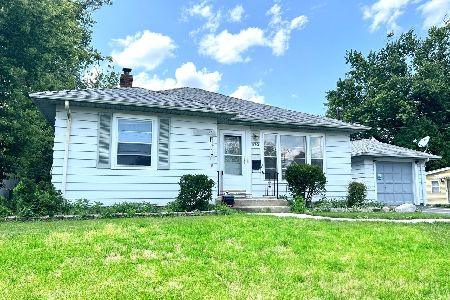506 Westmore Meyers Road, Lombard, Illinois 60148
$375,000
|
Sold
|
|
| Status: | Closed |
| Sqft: | 3,094 |
| Cost/Sqft: | $121 |
| Beds: | 4 |
| Baths: | 3 |
| Year Built: | 1921 |
| Property Taxes: | $9,085 |
| Days On Market: | 1538 |
| Lot Size: | 0,32 |
Description
Spacious, freshly-painted house has lots of room to roam. Over 3000 sq feet including 4 Bed (possible 5) and 3 full Baths. 4 car garage with walk-up loft and turn-around driveway for easy exit! Large living room with picture window and hardwood floors flows into the separate dining room with built-ins. Kitchen with separate breakfast room has Corian counters and stainless steel appliances including a new double oven. Huge first floor family room can also be used as a master bedroom. First floor full bath. Master bedroom has an inviting sitting room attached plus a walk-in closet and master bath with jet tub and separate shower. Enclosed porch looks out over the expansive, privacy-fenced yard. Partially finished, dry basement has an office, craft area and a recreation room for tons of additional living space. Additional storage in the floored attic with pull-down stairs. Whole house has been repainted (interior and exterior)! Westmore School and two blocks from the Illinois Prairie Path. You won't want to miss this one.
Property Specifics
| Single Family | |
| — | |
| Farmhouse | |
| 1921 | |
| Full | |
| — | |
| No | |
| 0.32 |
| Du Page | |
| — | |
| — / Not Applicable | |
| None | |
| Lake Michigan,Public | |
| Public Sewer, Sewer-Storm | |
| 11263097 | |
| 0609315007 |
Nearby Schools
| NAME: | DISTRICT: | DISTANCE: | |
|---|---|---|---|
|
Grade School
Westmore Elementary School |
45 | — | |
|
Middle School
Jackson Middle School |
45 | Not in DB | |
|
High School
Willowbrook High School |
88 | Not in DB | |
Property History
| DATE: | EVENT: | PRICE: | SOURCE: |
|---|---|---|---|
| 6 Dec, 2021 | Sold | $375,000 | MRED MLS |
| 17 Nov, 2021 | Under contract | $374,999 | MRED MLS |
| 4 Nov, 2021 | Listed for sale | $374,999 | MRED MLS |
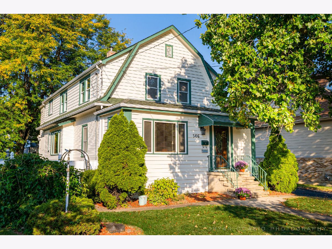
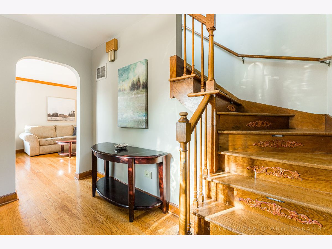
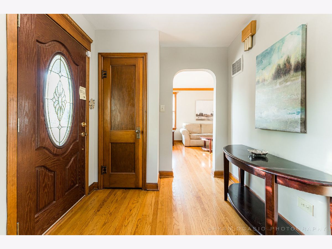
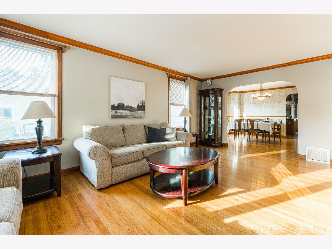
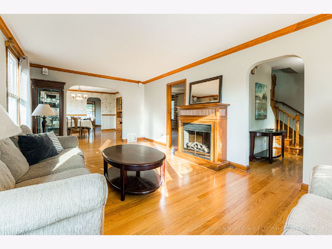
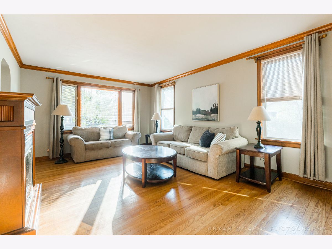
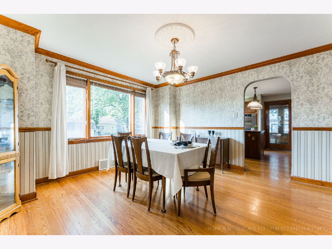
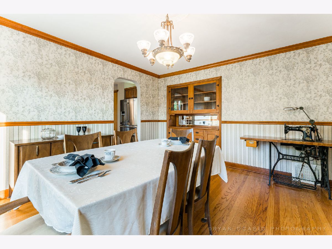
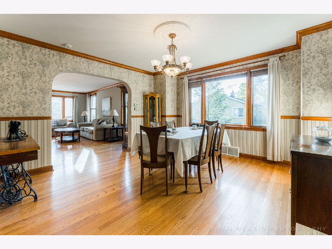
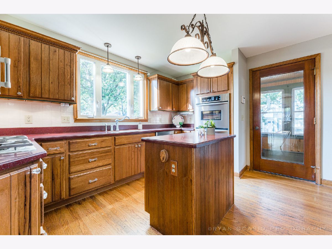
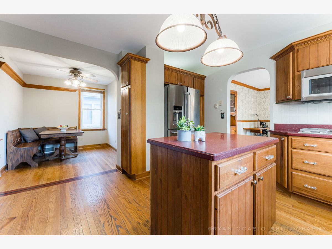
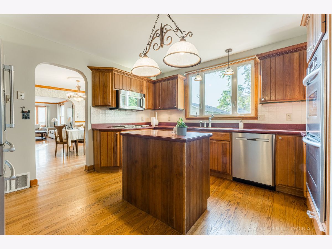
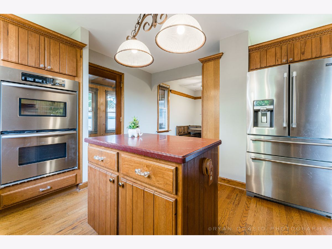
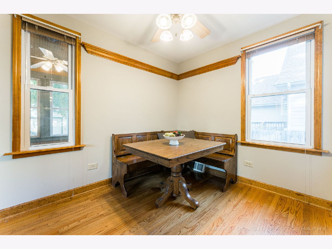
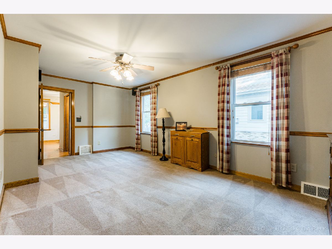
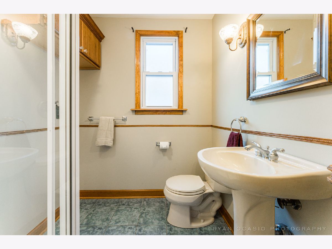
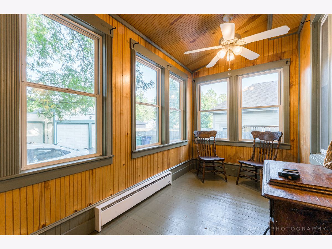
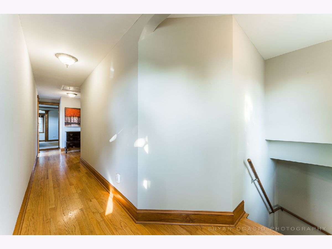
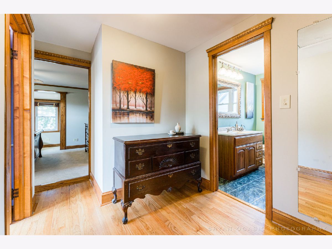
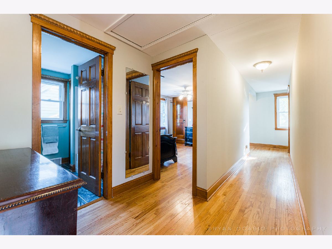
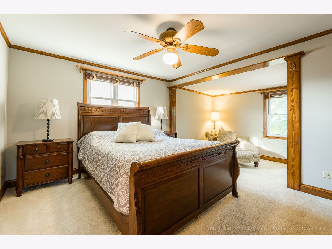
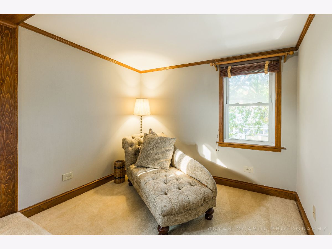
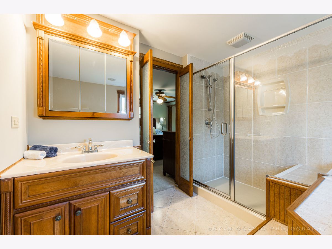
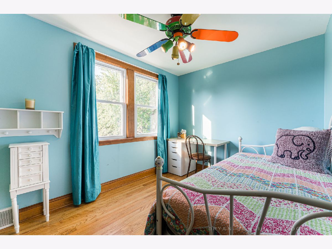
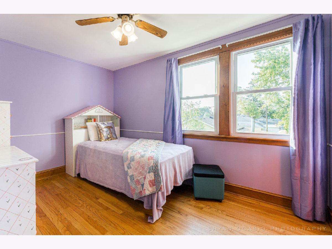
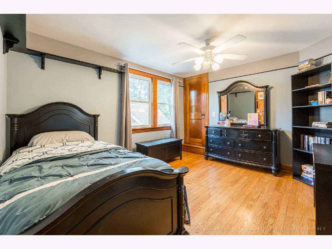
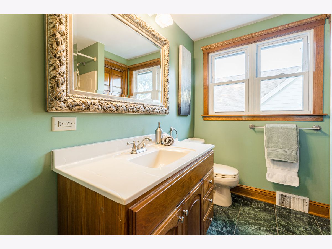
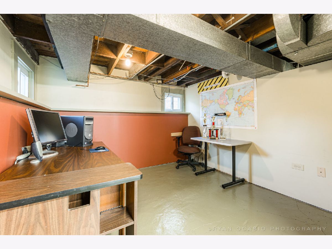
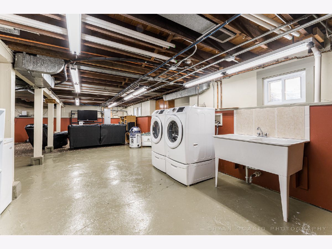
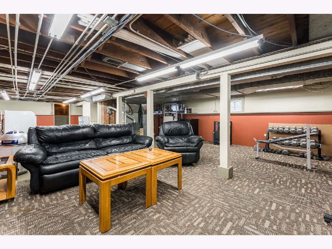
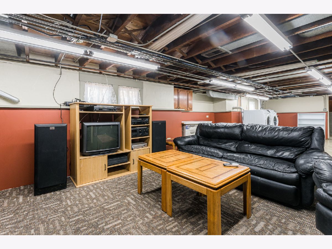
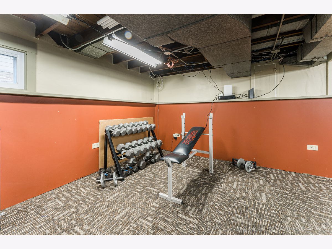
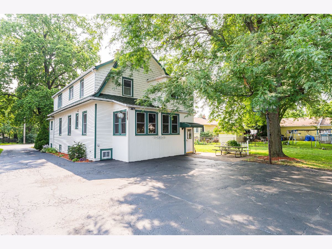
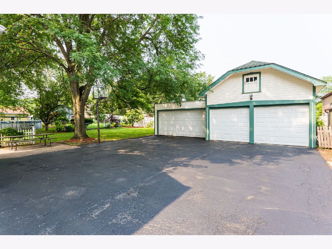
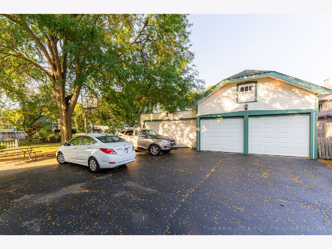
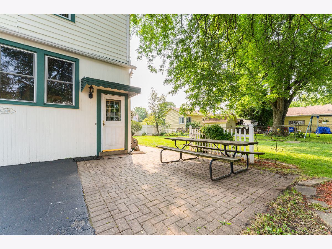
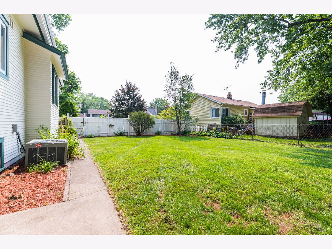
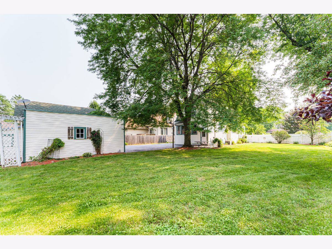
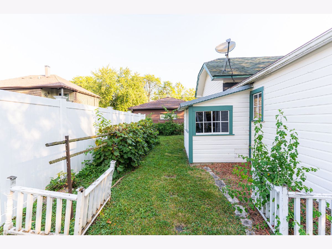
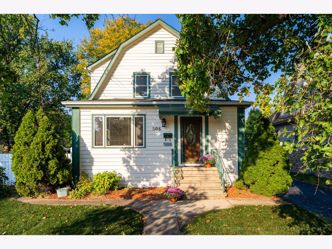
Room Specifics
Total Bedrooms: 4
Bedrooms Above Ground: 4
Bedrooms Below Ground: 0
Dimensions: —
Floor Type: Hardwood
Dimensions: —
Floor Type: Hardwood
Dimensions: —
Floor Type: —
Full Bathrooms: 3
Bathroom Amenities: Whirlpool,Separate Shower
Bathroom in Basement: 0
Rooms: Breakfast Room,Enclosed Porch,Foyer,Office,Recreation Room,Sitting Room,Walk In Closet
Basement Description: Partially Finished
Other Specifics
| 4 | |
| — | |
| Asphalt | |
| Patio, Porch | |
| Fenced Yard | |
| 80X175 | |
| Finished | |
| Full | |
| Hardwood Floors, First Floor Bedroom, First Floor Full Bath, Historic/Period Mlwk | |
| Double Oven, Microwave, Dishwasher, Refrigerator, Freezer, Washer, Dryer, Disposal, Stainless Steel Appliance(s), Cooktop, Gas Cooktop, Wall Oven | |
| Not in DB | |
| Curbs, Sidewalks, Street Lights, Street Paved | |
| — | |
| — | |
| — |
Tax History
| Year | Property Taxes |
|---|---|
| 2021 | $9,085 |
Contact Agent
Nearby Similar Homes
Nearby Sold Comparables
Contact Agent
Listing Provided By
J.W. Reedy Realty


