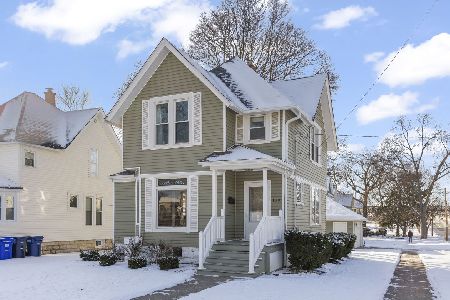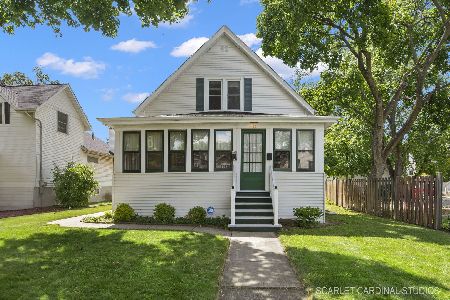506 Wheaton Avenue, Wheaton, Illinois 60187
$475,000
|
Sold
|
|
| Status: | Closed |
| Sqft: | 1,635 |
| Cost/Sqft: | $287 |
| Beds: | 4 |
| Baths: | 2 |
| Year Built: | 1909 |
| Property Taxes: | $9,713 |
| Days On Market: | 1557 |
| Lot Size: | 0,19 |
Description
Highest and Best due by 7pm 11/1 Here is your opportunity to get an updated charming four square in the heart of Wheaton!! All the heavy lifting is done here! This clean, open, and airy home features beautiful hardwood flooring, 9 ft. ceilings, and walls were removed to create the open concept. Lovingly remodeled to blend today's sought-after upgrades with original old world charm!! Formal living room opens to a large dining room! Enjoy the spacious updated white kitchen with all stainless steel appliances, including a 5 burner gas oven/range, Broan SS range hood and Bosch silent dishwasher! Beautiful white Quartz counters & apron farmhouse sink, white soft-close shaker cabinets & subway tiled backsplash! Charming family room with fireplace and new Pella slider door to lead you to your spacious fenced backyard!! Entertainers dream, whether you are entertaining inside or out. Enjoy your covered front porch with a fan or one of two repainted decks in the backyard. Large primary suite & 3 additional BR's! Walk-up access to the attic for plenty of storage or a future finished space. Finished English basement has 3/4" drywall, and a large storage room! No water worries in this home with your French drain system. Upgrades include: kitchen, bathroom, all new windows (some Pella), fence, Pella sliding door, air conditioner, furnace, roof, new copper pipes, freshly reglazed tub, water heater can lighting and more. So many updates, both inside and out...Location is everything! Near the train, parks, Wheaton schools & restaurants! Don't miss this stunning downtown four square on a large 70' x 190' lot... You can't beat the location!
Property Specifics
| Single Family | |
| — | |
| — | |
| 1909 | |
| Partial | |
| — | |
| No | |
| 0.19 |
| Du Page | |
| — | |
| — / Not Applicable | |
| None | |
| Lake Michigan | |
| Public Sewer | |
| 11255759 | |
| 0516332007 |
Nearby Schools
| NAME: | DISTRICT: | DISTANCE: | |
|---|---|---|---|
|
Grade School
Emerson Elementary School |
200 | — | |
|
Middle School
Monroe Middle School |
200 | Not in DB | |
|
High School
Wheaton North High School |
200 | Not in DB | |
Property History
| DATE: | EVENT: | PRICE: | SOURCE: |
|---|---|---|---|
| 21 Dec, 2012 | Sold | $330,000 | MRED MLS |
| 4 Sep, 2012 | Under contract | $325,000 | MRED MLS |
| 21 Aug, 2012 | Listed for sale | $325,000 | MRED MLS |
| 13 Feb, 2017 | Sold | $417,000 | MRED MLS |
| 23 Dec, 2016 | Under contract | $419,900 | MRED MLS |
| 20 Dec, 2016 | Listed for sale | $419,900 | MRED MLS |
| 1 Dec, 2021 | Sold | $475,000 | MRED MLS |
| 1 Nov, 2021 | Under contract | $469,900 | MRED MLS |
| 26 Oct, 2021 | Listed for sale | $469,900 | MRED MLS |
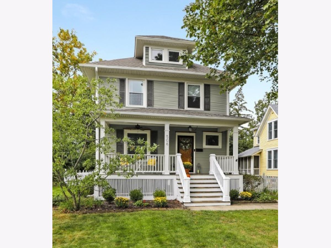
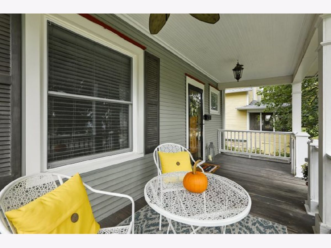
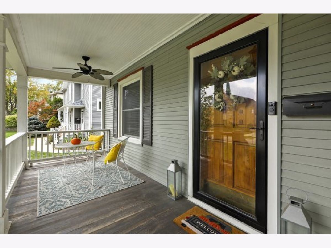
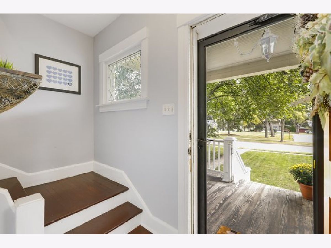
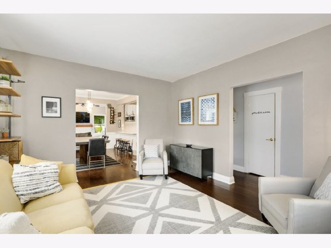
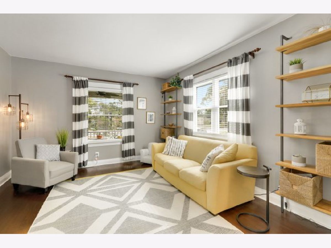
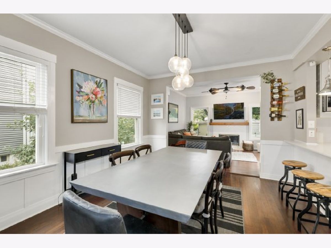
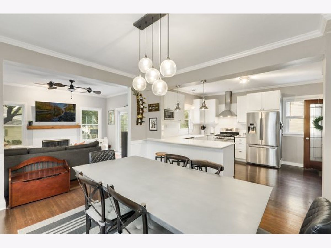
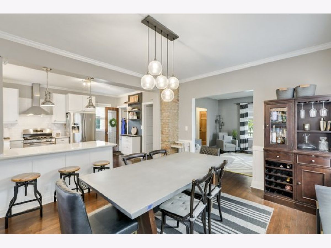
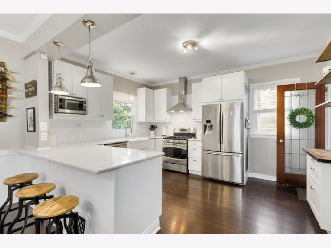
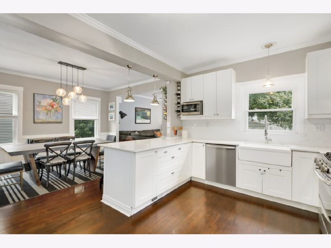
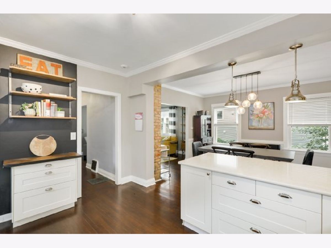
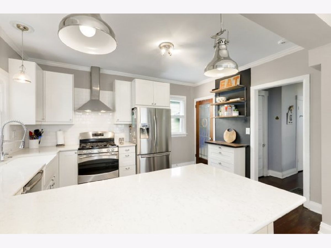
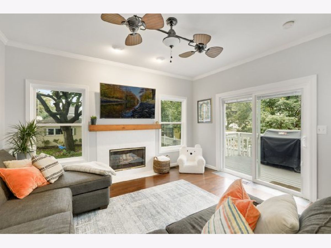
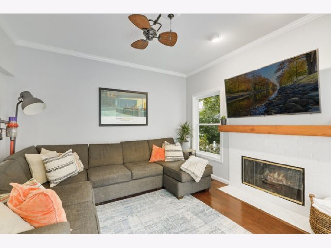
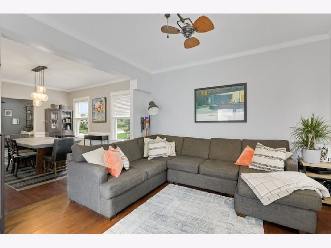
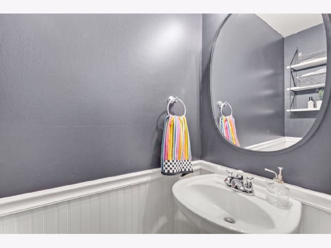
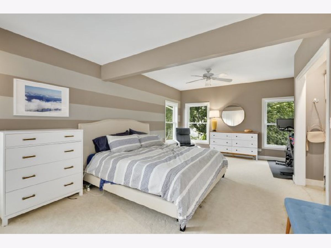
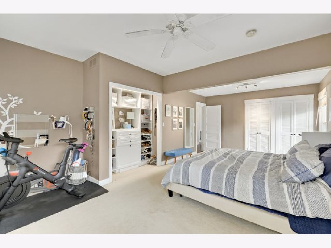
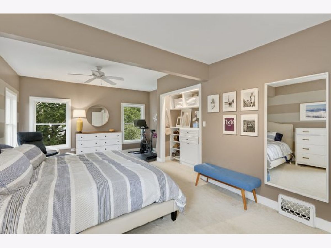
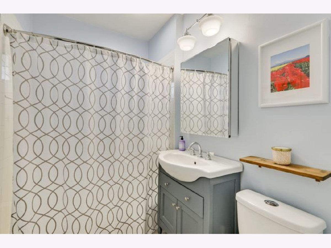
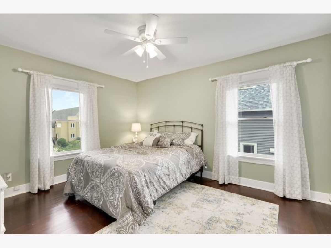
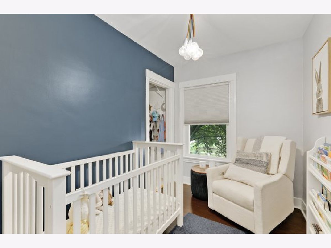
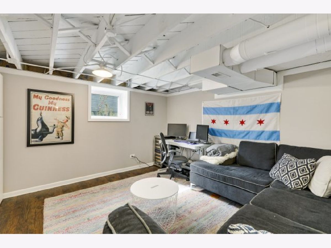
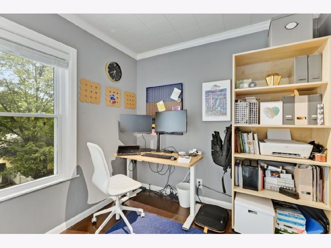
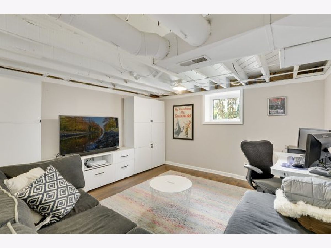
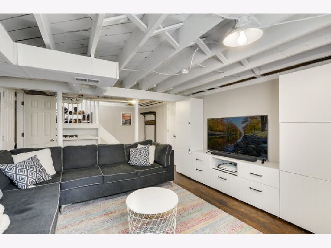
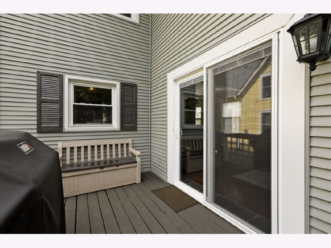
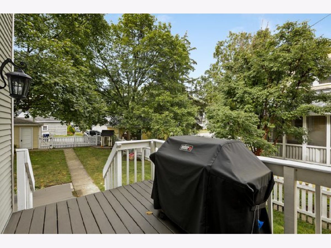
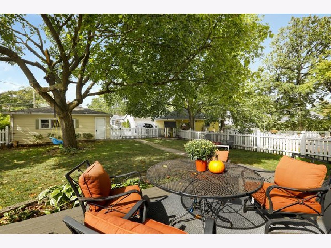
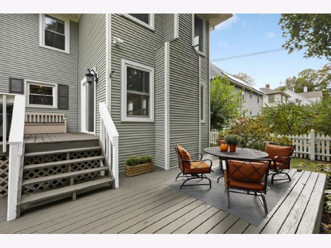
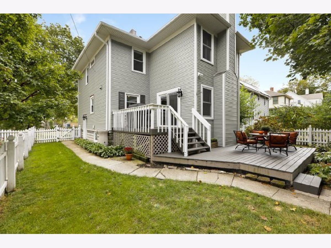
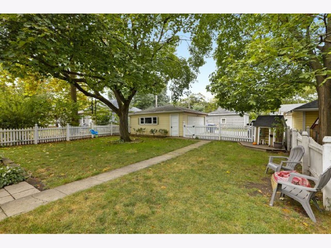
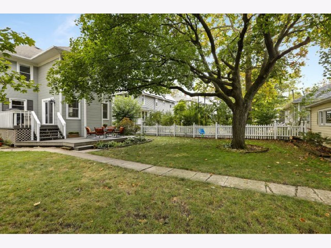
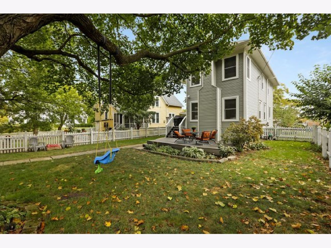
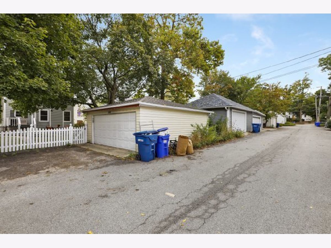
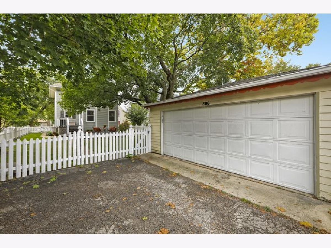
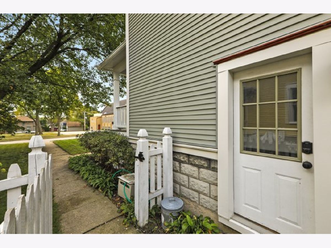
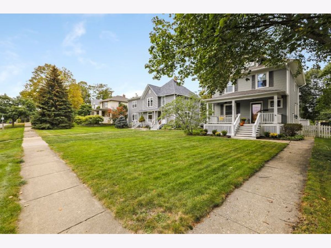
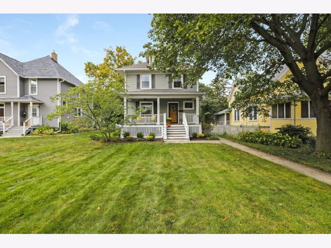
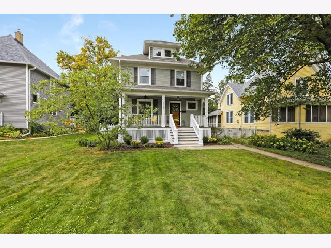
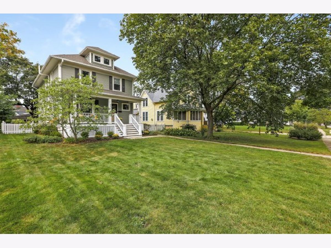
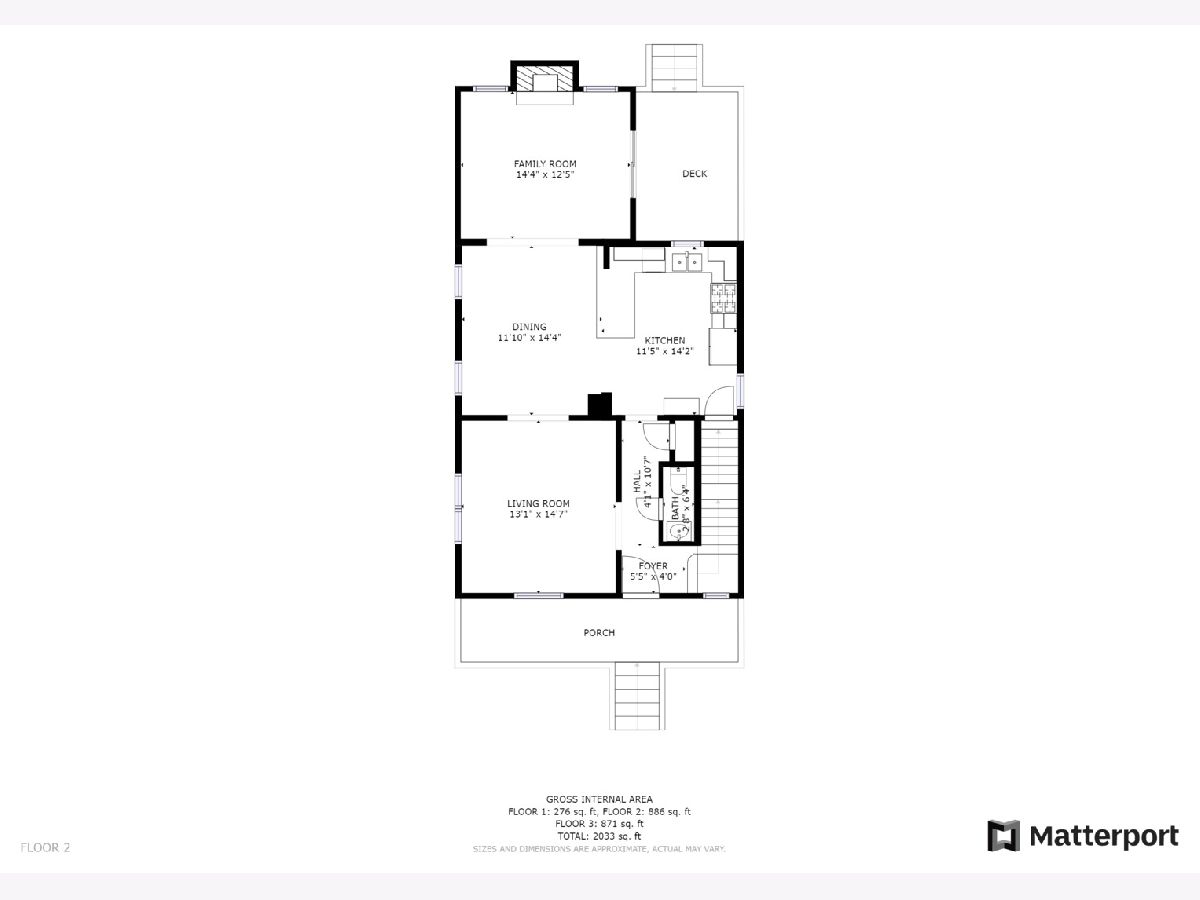
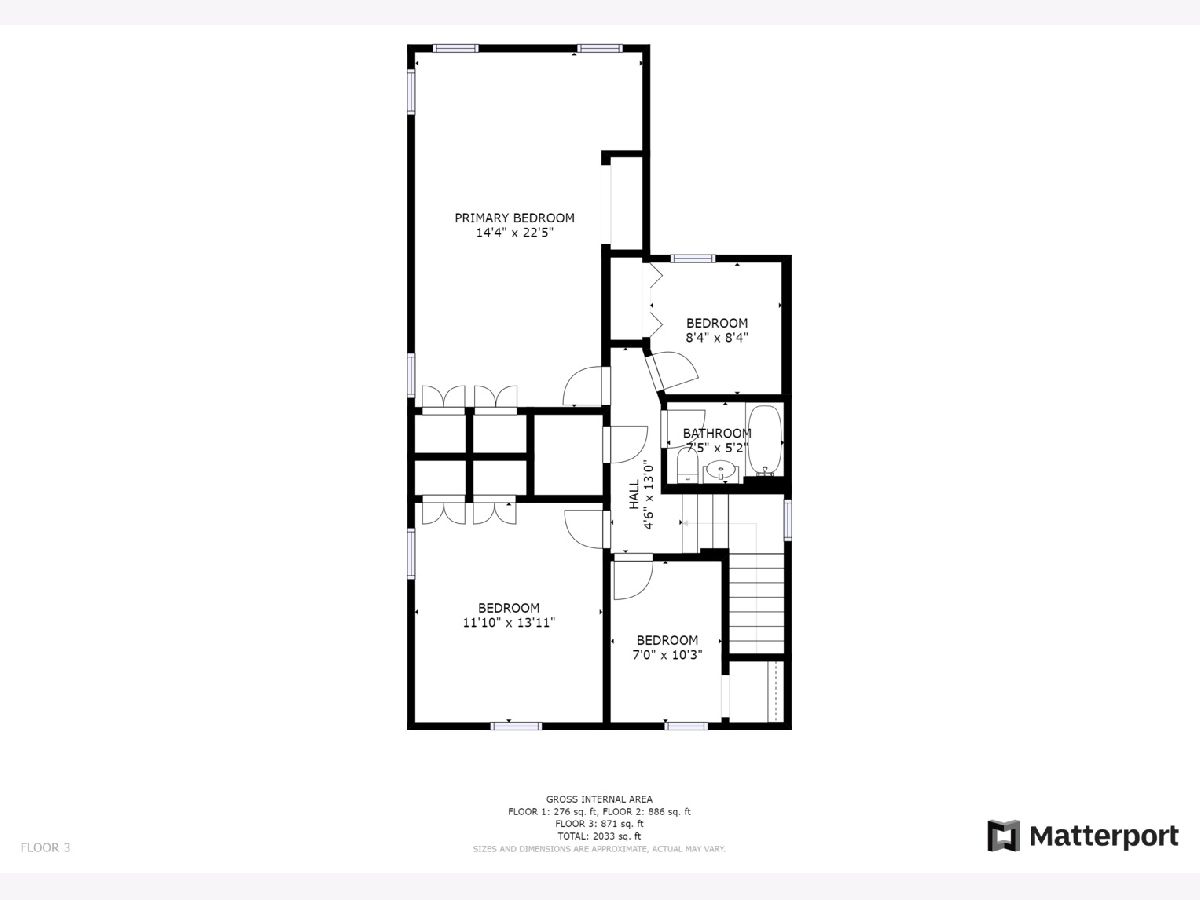
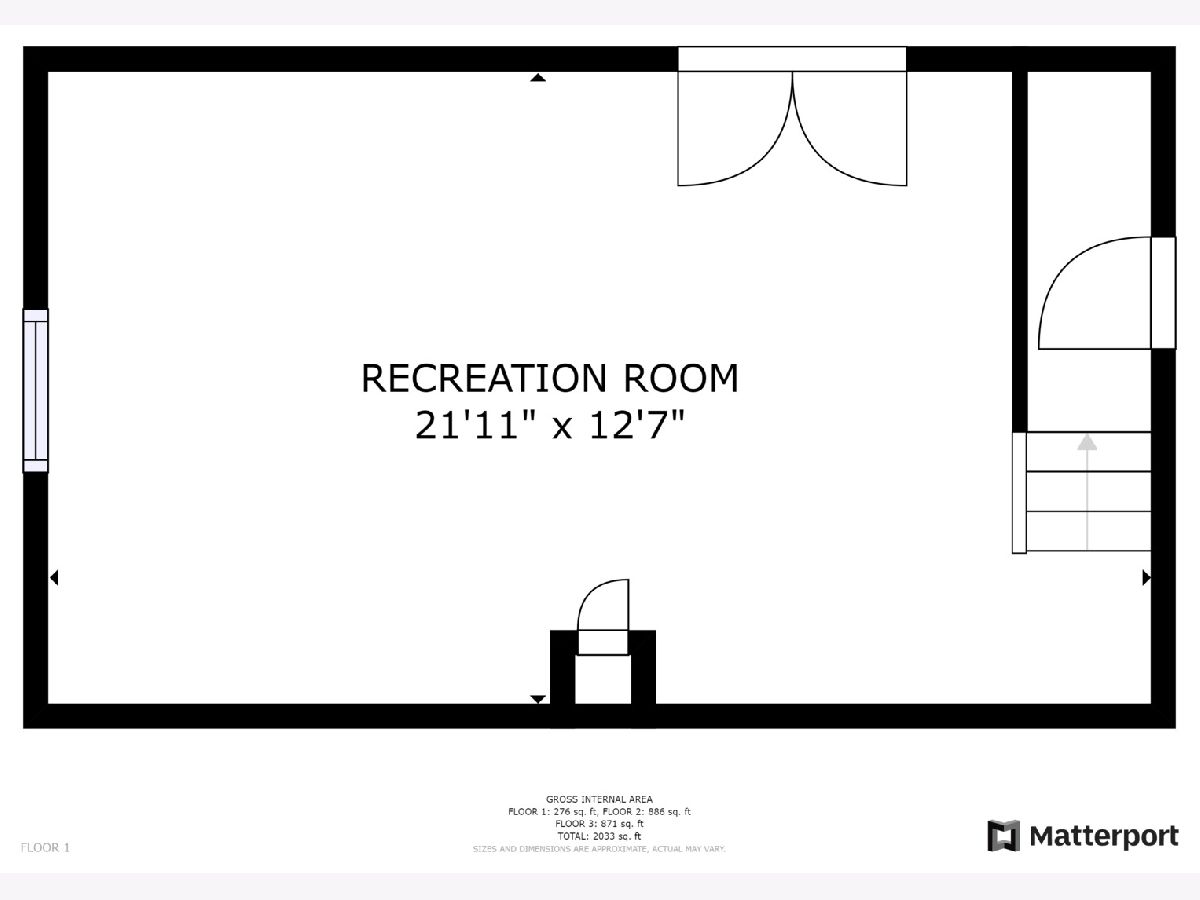
Room Specifics
Total Bedrooms: 4
Bedrooms Above Ground: 4
Bedrooms Below Ground: 0
Dimensions: —
Floor Type: Hardwood
Dimensions: —
Floor Type: Hardwood
Dimensions: —
Floor Type: Hardwood
Full Bathrooms: 2
Bathroom Amenities: —
Bathroom in Basement: 0
Rooms: Recreation Room
Basement Description: Partially Finished
Other Specifics
| 2.5 | |
| — | |
| Off Alley | |
| Deck, Patio, Storms/Screens | |
| — | |
| 1927 | |
| Interior Stair,Unfinished | |
| — | |
| Hardwood Floors | |
| Range, Microwave, Dishwasher, Refrigerator, Washer, Dryer, Disposal, Stainless Steel Appliance(s) | |
| Not in DB | |
| Curbs, Sidewalks, Street Lights, Street Paved | |
| — | |
| — | |
| Gas Starter |
Tax History
| Year | Property Taxes |
|---|---|
| 2012 | $8,228 |
| 2017 | $7,849 |
| 2021 | $9,713 |
Contact Agent
Nearby Similar Homes
Nearby Sold Comparables
Contact Agent
Listing Provided By
Redfin Corporation



