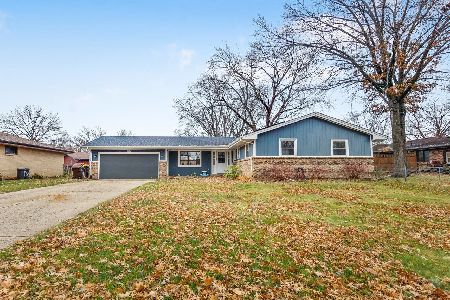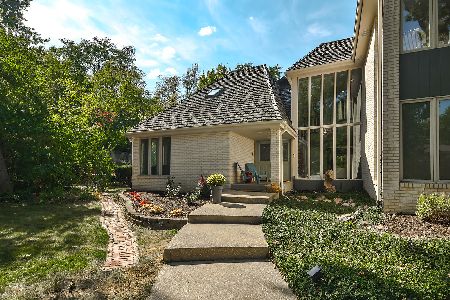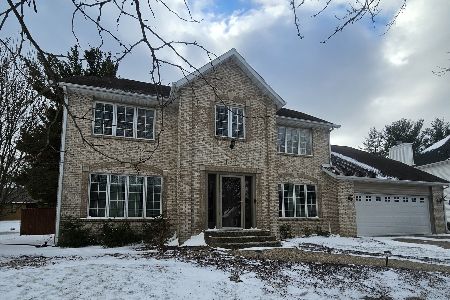5062 Burningtree Drive, Rockford, Illinois 61114
$135,000
|
Sold
|
|
| Status: | Closed |
| Sqft: | 1,260 |
| Cost/Sqft: | $107 |
| Beds: | 3 |
| Baths: | 2 |
| Year Built: | 1975 |
| Property Taxes: | $3,535 |
| Days On Market: | 1596 |
| Lot Size: | 0,24 |
Description
One of a kind story and half. This isn't your typical cookie cutter. The main floor features a Bedroom with en-suite bath (current half, but room to add a shower), Family room and Dining room combo, plus the Kitchen. Pella Sliding Door from Dining area to the large backyard with deck and deck swing. The Family Room area features a built-in fireplace, large quad of double hung windows for tons of natural light. Vaulted ceiling to 2nd level with balcony hallway connecting the 2 upper bedrooms with Jack and Jill Bath set-up. Lower level features a rec room, large laundry area, and workshop space. The attached two car garage has a vaulted ceiling for extra high storage options and has a door to the Kitchen and to the backyard. Outstanding location just across from a large neighborhood park and open green space. Near Pepper and Alpine Roads with easy access to the convenience of NE Rockford and surrounding communities.
Property Specifics
| Single Family | |
| — | |
| — | |
| 1975 | |
| Full | |
| — | |
| No | |
| 0.24 |
| Winnebago | |
| — | |
| — / Not Applicable | |
| None | |
| Public | |
| Public Sewer | |
| 11214278 | |
| 1208251018 |
Nearby Schools
| NAME: | DISTRICT: | DISTANCE: | |
|---|---|---|---|
|
Grade School
Spring Creek Elementary School |
205 | — | |
|
Middle School
Eisenhower Middle School |
205 | Not in DB | |
|
High School
Guilford High School |
205 | Not in DB | |
Property History
| DATE: | EVENT: | PRICE: | SOURCE: |
|---|---|---|---|
| 29 Oct, 2021 | Sold | $135,000 | MRED MLS |
| 14 Sep, 2021 | Under contract | $135,000 | MRED MLS |
| 9 Sep, 2021 | Listed for sale | $135,000 | MRED MLS |
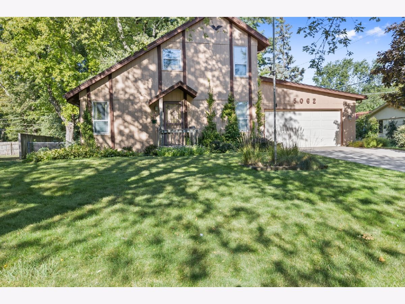
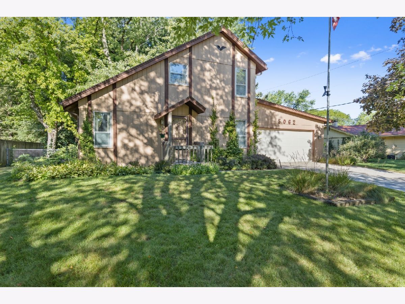
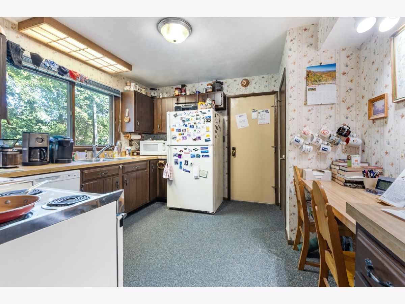
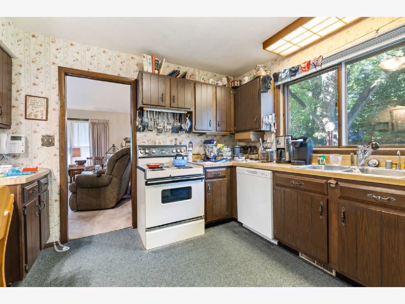
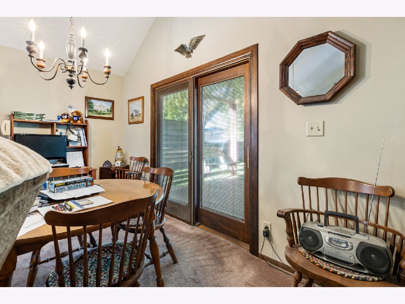
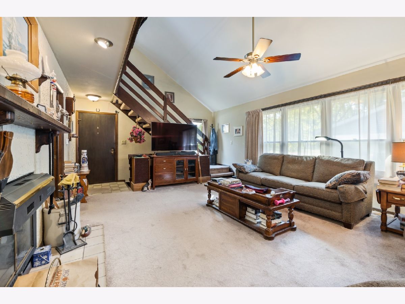
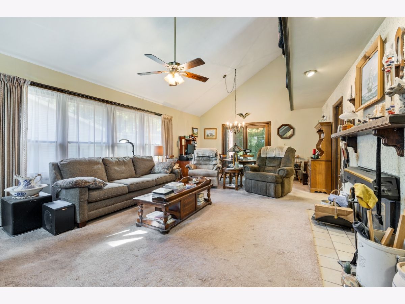
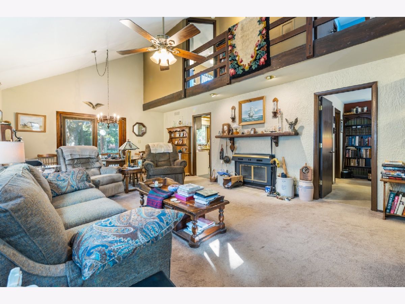
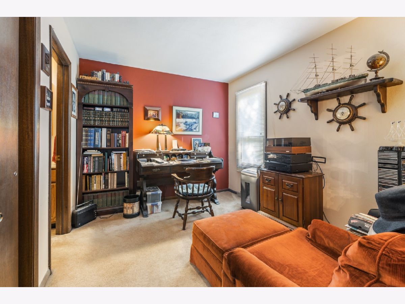
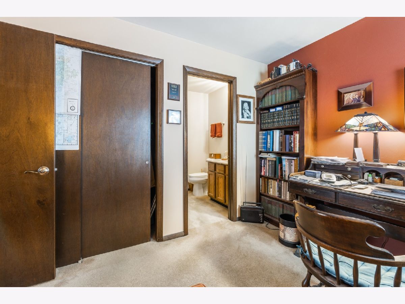
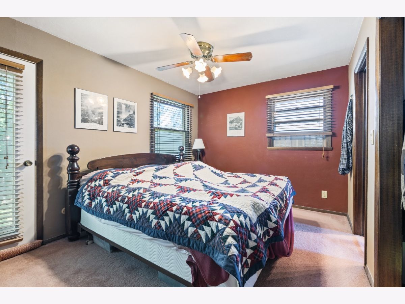
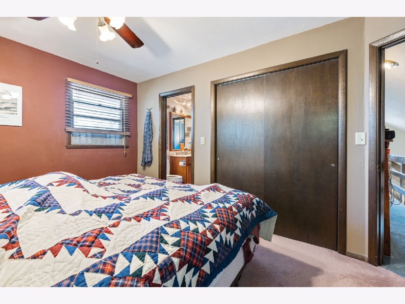
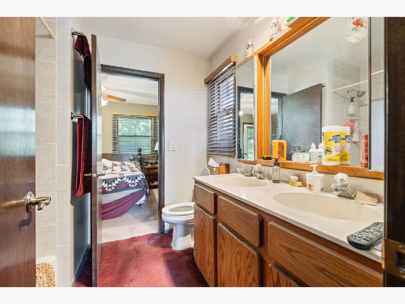
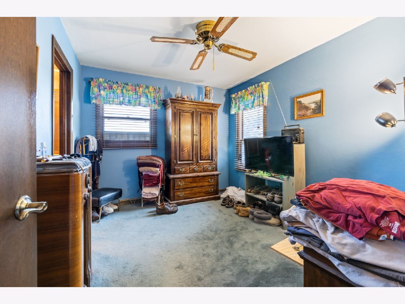
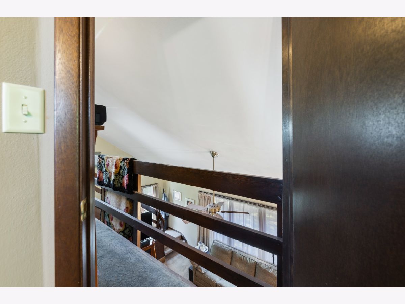
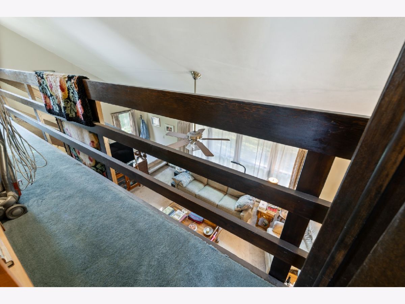
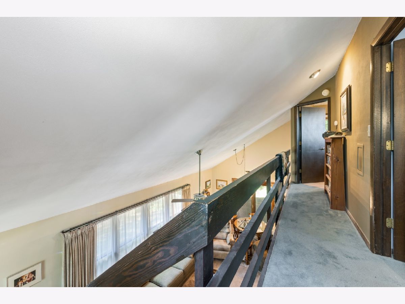
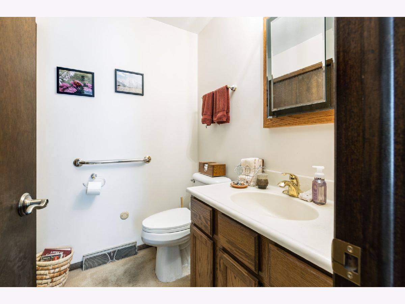
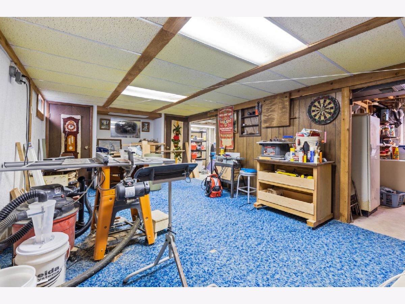
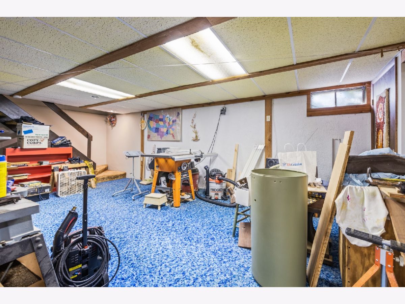
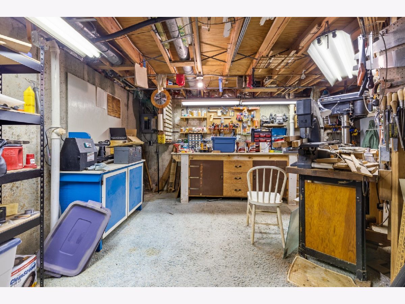
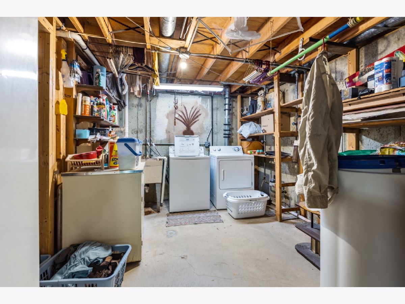
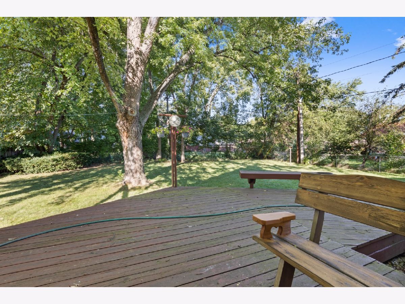
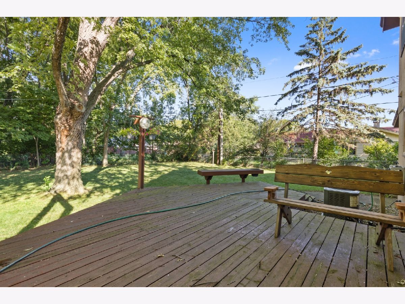
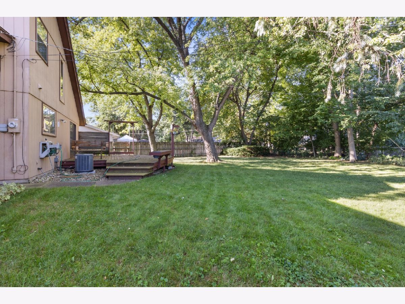
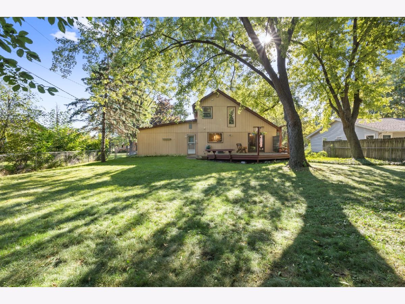
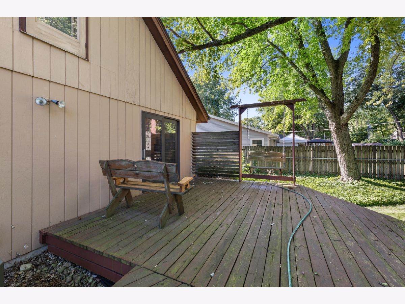
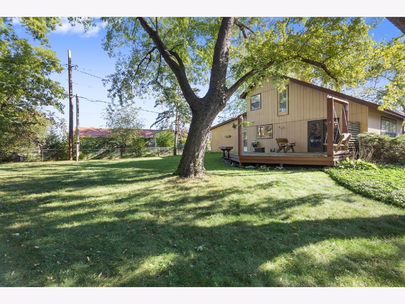
Room Specifics
Total Bedrooms: 3
Bedrooms Above Ground: 3
Bedrooms Below Ground: 0
Dimensions: —
Floor Type: —
Dimensions: —
Floor Type: —
Full Bathrooms: 2
Bathroom Amenities: —
Bathroom in Basement: 0
Rooms: Recreation Room,Workshop,Deck
Basement Description: Partially Finished
Other Specifics
| 2 | |
| — | |
| — | |
| — | |
| — | |
| 80 X 130 X 80 X 130 | |
| — | |
| None | |
| — | |
| — | |
| Not in DB | |
| — | |
| — | |
| — | |
| — |
Tax History
| Year | Property Taxes |
|---|---|
| 2021 | $3,535 |
Contact Agent
Nearby Similar Homes
Nearby Sold Comparables
Contact Agent
Listing Provided By
Re/Max Property Source

