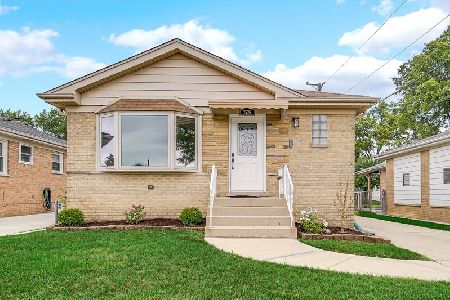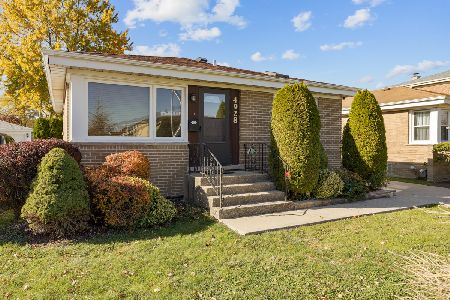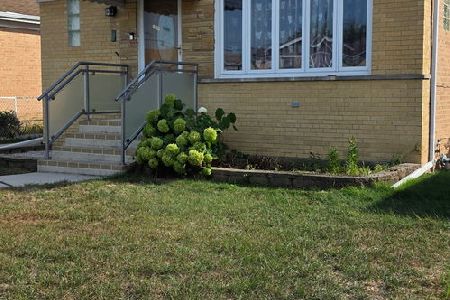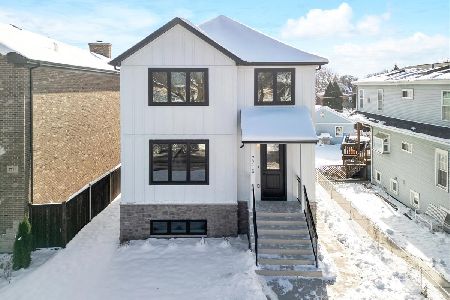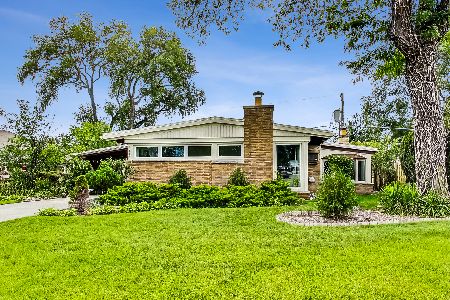5067 Ottawa Avenue, Norwood Park, Chicago, Illinois 60656
$399,000
|
Sold
|
|
| Status: | Closed |
| Sqft: | 1,340 |
| Cost/Sqft: | $298 |
| Beds: | 3 |
| Baths: | 2 |
| Year Built: | 1954 |
| Property Taxes: | $4,649 |
| Days On Market: | 453 |
| Lot Size: | 0,00 |
Description
Step into this beautifully updated Oriole Park California Ranch, where modern upgrades blend seamlessly with classic charm. With brand-new hardwood floors, a new roof, and new light fixtures throughout, this home radiates a fresh, welcoming vibe. The open-concept kitchen is a highlight, featuring sleek new appliances and new cabinets-perfect for both everyday meals and entertaining. The expansive living and dining area impresses with its soaring vaulted beam ceilings and a cozy wood-burning fireplace, offering a warm and inviting space to relax or host gatherings. Three spacious bedrooms, each with double-door closets, provide ample storage. Outside, an extended driveway and covered carport offer plenty of off-street parking. Tucked into a neighborhood that combines the peaceful feel of suburbia-thanks to its large lots and tree-lined streets-with the convenience of nearby shopping, transportation, and expressway access, this home is move-in ready and waiting for you to make it your own!
Property Specifics
| Single Family | |
| — | |
| — | |
| 1954 | |
| — | |
| — | |
| No | |
| — |
| Cook | |
| — | |
| — / Not Applicable | |
| — | |
| — | |
| — | |
| 12196682 | |
| 12123100040000 |
Nearby Schools
| NAME: | DISTRICT: | DISTANCE: | |
|---|---|---|---|
|
Grade School
Oriole Park Elementary School |
299 | — | |
|
High School
William Howard Taft High School |
299 | Not in DB | |
Property History
| DATE: | EVENT: | PRICE: | SOURCE: |
|---|---|---|---|
| 21 Aug, 2024 | Sold | $270,000 | MRED MLS |
| 3 Aug, 2024 | Under contract | $309,900 | MRED MLS |
| — | Last price change | $329,900 | MRED MLS |
| 19 Jul, 2024 | Listed for sale | $329,900 | MRED MLS |
| 29 Nov, 2024 | Sold | $399,000 | MRED MLS |
| 30 Oct, 2024 | Under contract | $399,900 | MRED MLS |
| 24 Oct, 2024 | Listed for sale | $399,900 | MRED MLS |
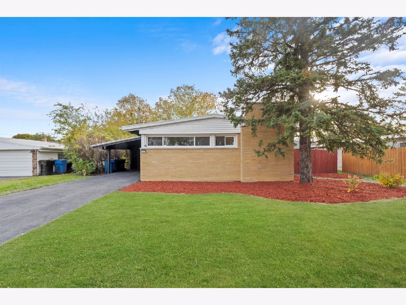
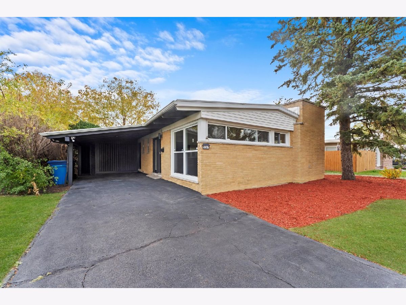
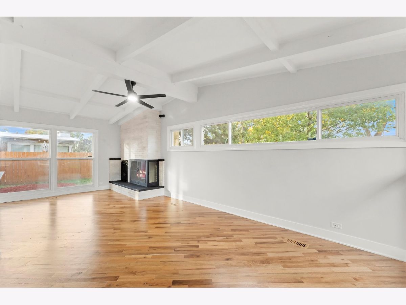
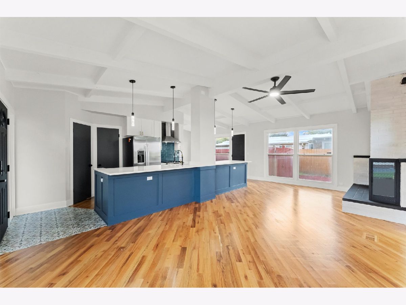
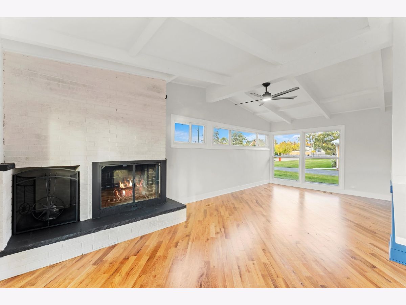
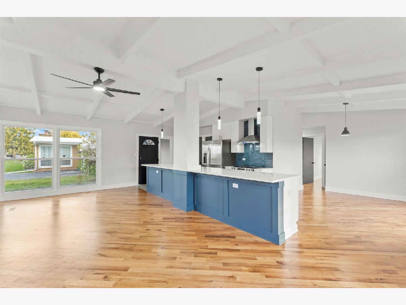
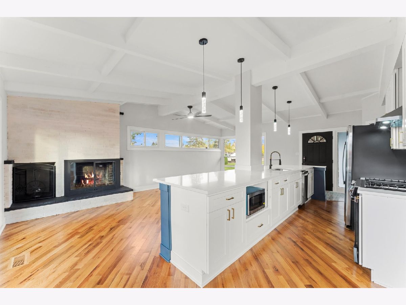
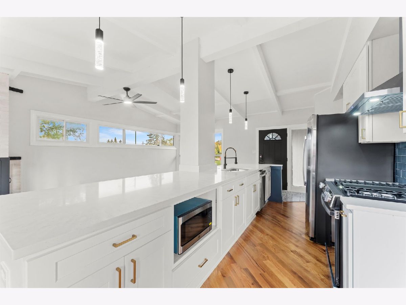
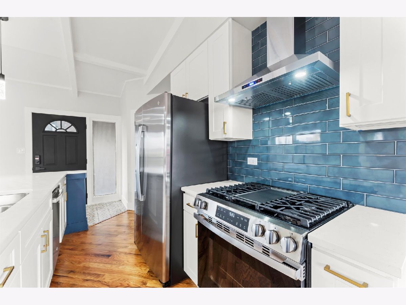
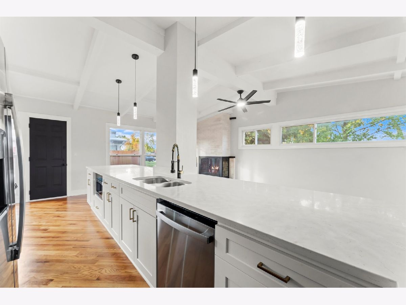
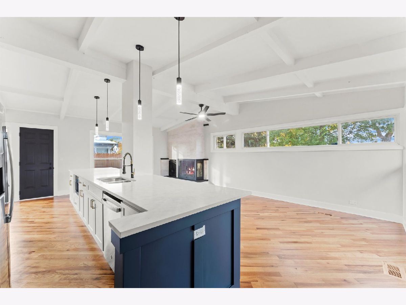
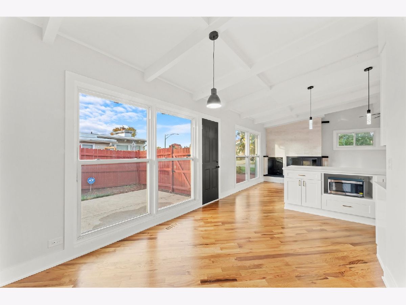
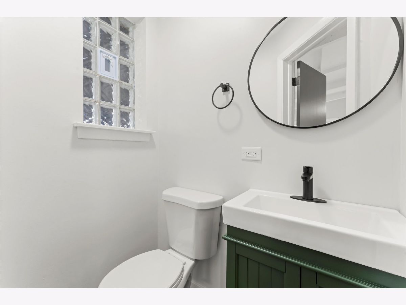
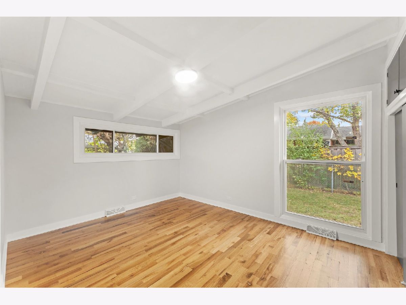
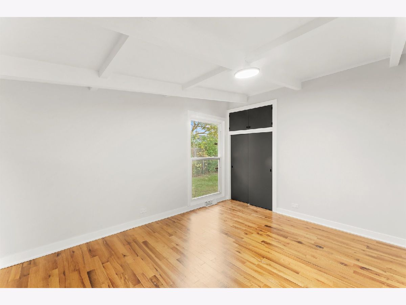
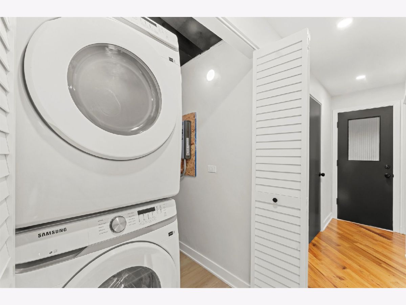
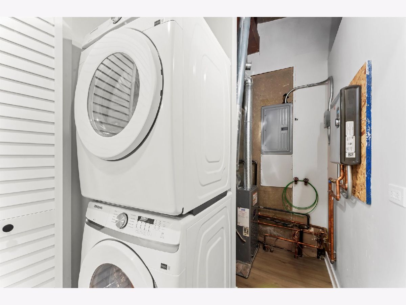
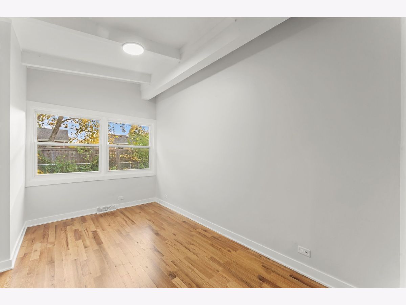
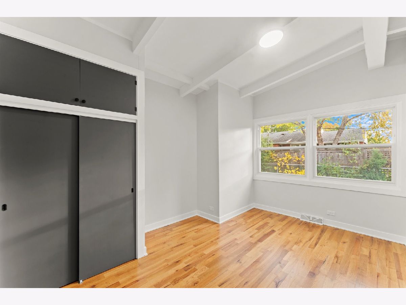
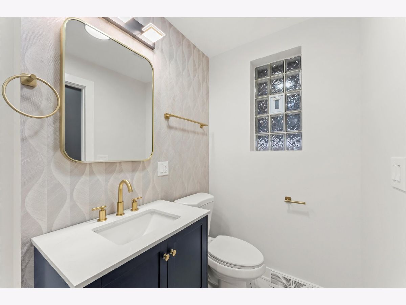
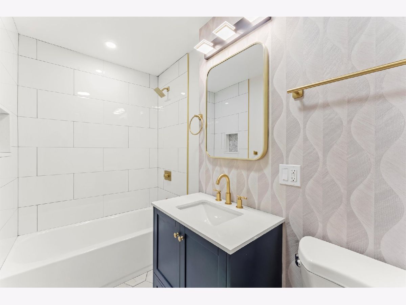
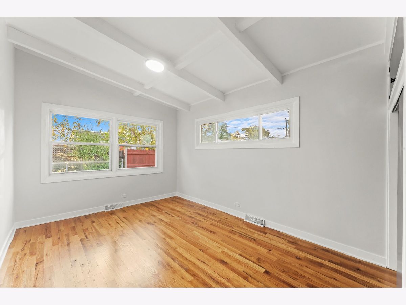
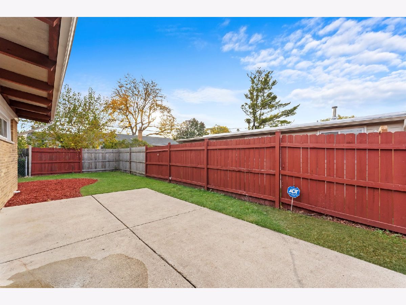
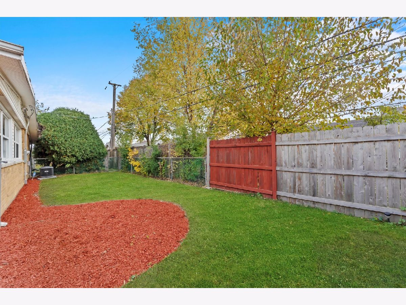
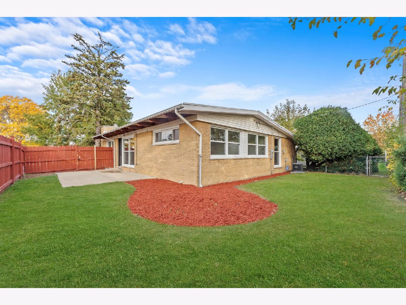
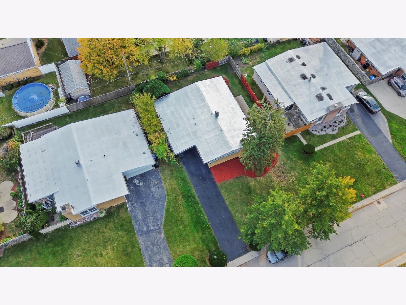
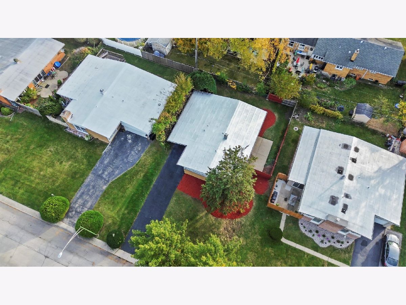
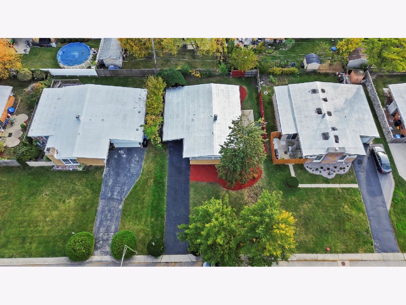
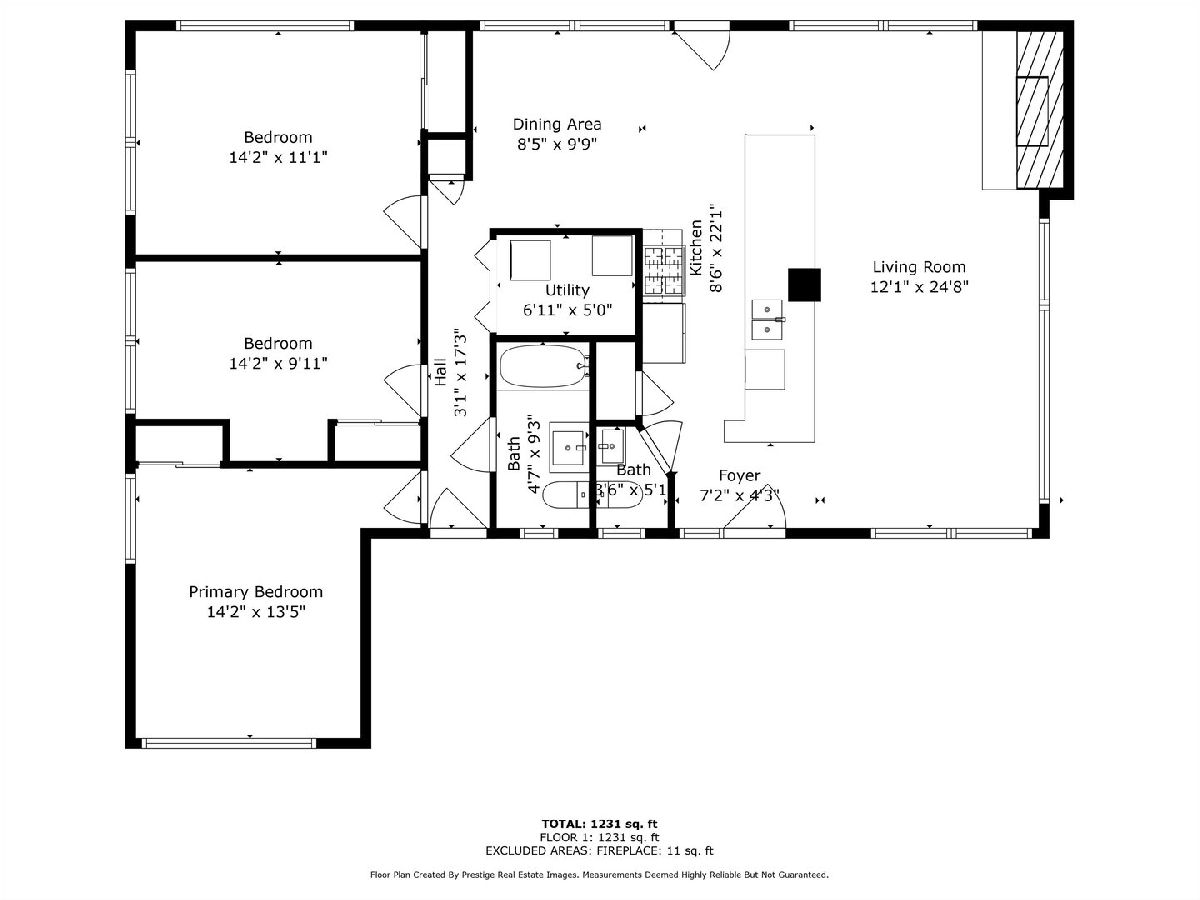
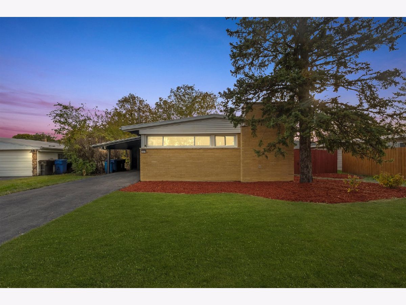
Room Specifics
Total Bedrooms: 3
Bedrooms Above Ground: 3
Bedrooms Below Ground: 0
Dimensions: —
Floor Type: —
Dimensions: —
Floor Type: —
Full Bathrooms: 2
Bathroom Amenities: —
Bathroom in Basement: 0
Rooms: —
Basement Description: Crawl
Other Specifics
| — | |
| — | |
| Asphalt | |
| — | |
| — | |
| 67 X 102 | |
| — | |
| — | |
| — | |
| — | |
| Not in DB | |
| — | |
| — | |
| — | |
| — |
Tax History
| Year | Property Taxes |
|---|---|
| 2024 | $4,649 |
Contact Agent
Nearby Similar Homes
Nearby Sold Comparables
Contact Agent
Listing Provided By
Compass

