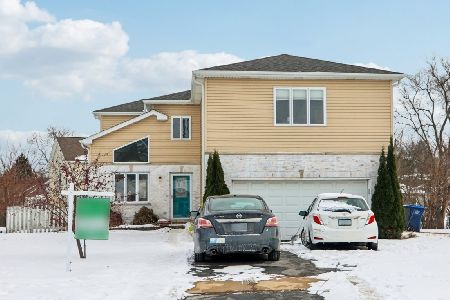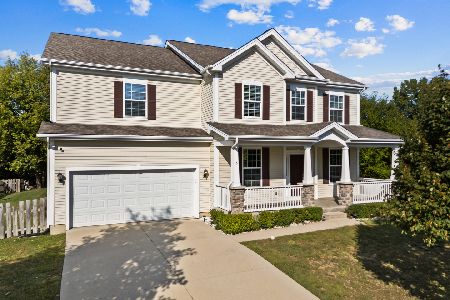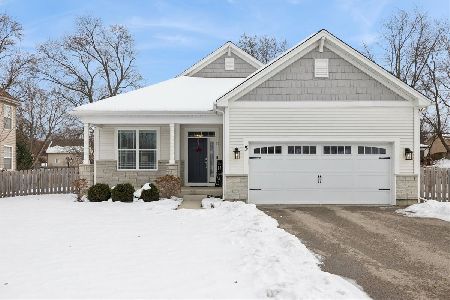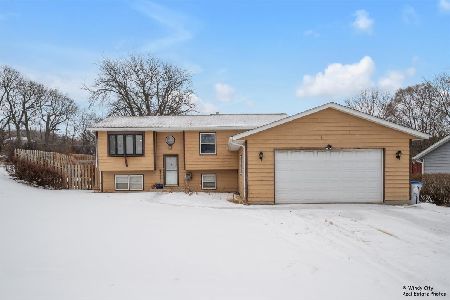507 Arapaho Trail, Lake Villa, Illinois 60046
$219,900
|
Sold
|
|
| Status: | Closed |
| Sqft: | 2,550 |
| Cost/Sqft: | $86 |
| Beds: | 4 |
| Baths: | 3 |
| Year Built: | 1984 |
| Property Taxes: | $7,356 |
| Days On Market: | 3487 |
| Lot Size: | 0,27 |
Description
The best kept secret around! Move right in and enjoy being in a Lake Community! Open flowing 3 + 1 Bedroom, 3 Full Bath, 2.5 Car split level with Water Rights. Over 2500 sq ft of living space. Volume ceilings in Kitchen, LR and DR. Upgraded kitchen with granite counters, stainless appliances and custom cabinets. Sliders off of dining room enhance your entertainment area. Light and bright living space extends to large deck with private yard. Master suite with walk-in closet and full bath. 2 of the 3 bathrooms have been redone. Lower bathroom has whirlpool tub. Large family room with gas start and wood burning fire place is the perfect area to relax and enjoy life. Full size laundry room with extra built in storage areas. Garage access to lower level is so convenient for all those little chores. Exterior storage under deck is perfect for all the water toys and seasonal decorations. Home has been meticulously maintained and is ready for you to move into! Come and enjoy the lifestyle
Property Specifics
| Single Family | |
| — | |
| Step Ranch | |
| 1984 | |
| Full | |
| RAISED RANCH | |
| No | |
| 0.27 |
| Lake | |
| Ishnala Estates | |
| 150 / Annual | |
| Lake Rights | |
| Public | |
| Public Sewer | |
| 09312803 | |
| 02334010440000 |
Nearby Schools
| NAME: | DISTRICT: | DISTANCE: | |
|---|---|---|---|
|
Grade School
William L Thompson School |
41 | — | |
|
Middle School
Peter J Palombi School |
41 | Not in DB | |
|
High School
Lakes Community High School |
117 | Not in DB | |
Property History
| DATE: | EVENT: | PRICE: | SOURCE: |
|---|---|---|---|
| 31 Dec, 2016 | Sold | $219,900 | MRED MLS |
| 16 Aug, 2016 | Under contract | $219,900 | MRED MLS |
| 11 Aug, 2016 | Listed for sale | $219,900 | MRED MLS |
Room Specifics
Total Bedrooms: 4
Bedrooms Above Ground: 4
Bedrooms Below Ground: 0
Dimensions: —
Floor Type: Carpet
Dimensions: —
Floor Type: Carpet
Dimensions: —
Floor Type: Carpet
Full Bathrooms: 3
Bathroom Amenities: Whirlpool
Bathroom in Basement: 1
Rooms: Deck,Utility Room-Lower Level,Walk In Closet
Basement Description: Finished,Exterior Access
Other Specifics
| 2.5 | |
| Concrete Perimeter | |
| Asphalt | |
| Deck, Patio | |
| Forest Preserve Adjacent,Water Rights,Wooded | |
| 11819 | |
| Pull Down Stair,Unfinished | |
| Full | |
| Vaulted/Cathedral Ceilings, Wood Laminate Floors, First Floor Bedroom, First Floor Laundry, First Floor Full Bath | |
| Range, Microwave, Dishwasher, Refrigerator, High End Refrigerator, Washer, Dryer, Disposal, Stainless Steel Appliance(s) | |
| Not in DB | |
| Dock, Water Rights, Street Paved | |
| — | |
| — | |
| Wood Burning, Gas Starter |
Tax History
| Year | Property Taxes |
|---|---|
| 2016 | $7,356 |
Contact Agent
Nearby Similar Homes
Nearby Sold Comparables
Contact Agent
Listing Provided By
RE/MAX Advisors









