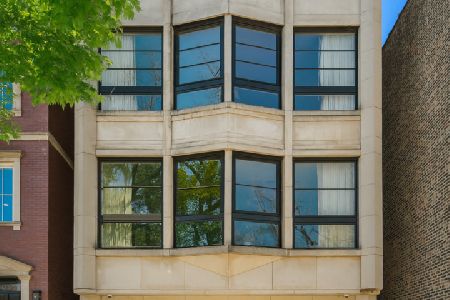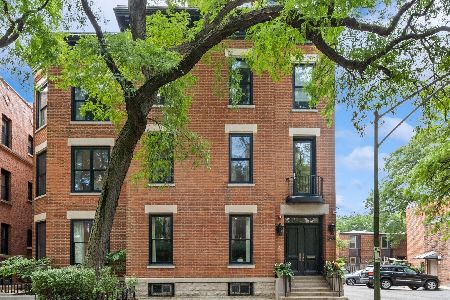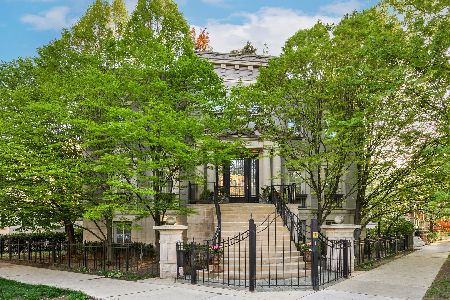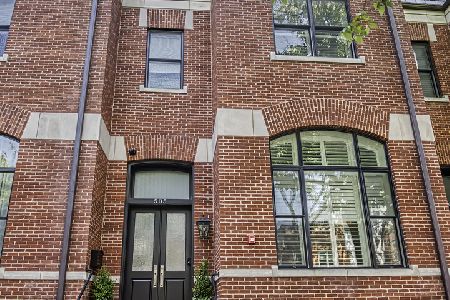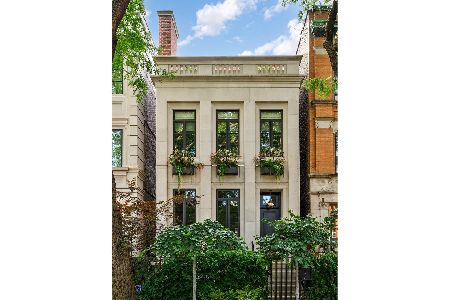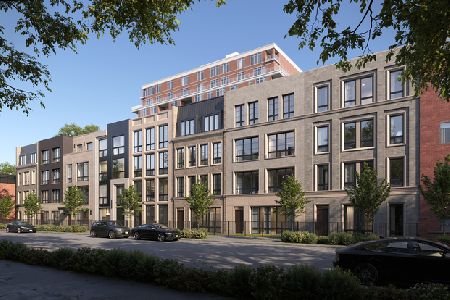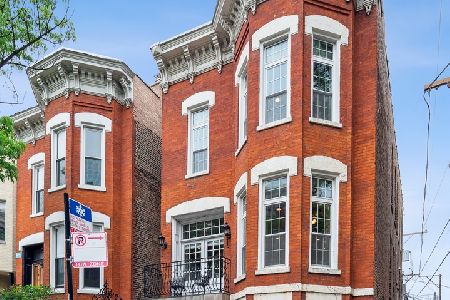507 Armitage Avenue, Lincoln Park, Chicago, Illinois 60614
$1,190,000
|
Sold
|
|
| Status: | Closed |
| Sqft: | 0 |
| Cost/Sqft: | — |
| Beds: | 4 |
| Baths: | 4 |
| Year Built: | 2001 |
| Property Taxes: | $38,395 |
| Days On Market: | 1847 |
| Lot Size: | 0,06 |
Description
Welcome to this beautiful 4-bedroom home centrally located in Lincoln Park. This special home offers an attached two-car garage, plus two exterior parking spaces. The home features a 17' x 44' rooftop deck, four additional outdoor areas, three fireplaces, three full bathrooms and a powder room. The home offers a spacious floor plan with large 2-story windows and 20 foot living room ceilings. Hardwood floors grace the living/dining area and bedrooms. The kitchen is equipped with stainless steel appliances, large breakfast bar and opens to a 17' x 14' family room, which leads to an adjoining deck and private backyard. The open, second level loft overlooks the living/dining area and is an ideal space for a home office. Cozy up to the fireplace in the primary bedroom with en-suite bath, 2 walk-in closets and private deck. The rooftop deck enchants with its stunning city views and is a perfect place to entertain, or to relax and watch the sunset. There is an abundance of storage on all levels. The partial, finished basement features a fireplace, full bathroom, and walk-out patio. The home is centrally located with easy access to Lincoln park, Oz Park, playgrounds, dining, shopping and transportation. Property zoned RM-5.
Property Specifics
| Single Family | |
| — | |
| Contemporary | |
| 2001 | |
| Partial,Walkout | |
| — | |
| No | |
| 0.06 |
| Cook | |
| — | |
| 0 / Not Applicable | |
| None | |
| Lake Michigan | |
| Public Sewer | |
| 10907118 | |
| 14333050270000 |
Nearby Schools
| NAME: | DISTRICT: | DISTANCE: | |
|---|---|---|---|
|
Grade School
Lincoln Elementary School |
299 | — | |
|
High School
Lincoln Park High School |
299 | Not in DB | |
Property History
| DATE: | EVENT: | PRICE: | SOURCE: |
|---|---|---|---|
| 15 Oct, 2008 | Sold | $1,305,000 | MRED MLS |
| 15 Oct, 2008 | Under contract | $1,499,000 | MRED MLS |
| — | Last price change | $1,599,000 | MRED MLS |
| 7 Aug, 2007 | Listed for sale | $1,599,000 | MRED MLS |
| 6 Jul, 2018 | Listed for sale | $0 | MRED MLS |
| 29 Jan, 2021 | Sold | $1,190,000 | MRED MLS |
| 17 Nov, 2020 | Under contract | $1,275,000 | MRED MLS |
| — | Last price change | $1,375,000 | MRED MLS |
| 15 Oct, 2020 | Listed for sale | $1,375,000 | MRED MLS |
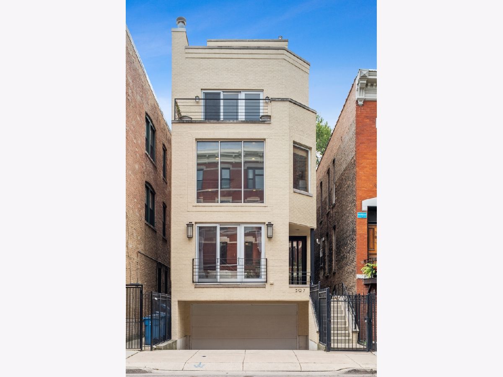
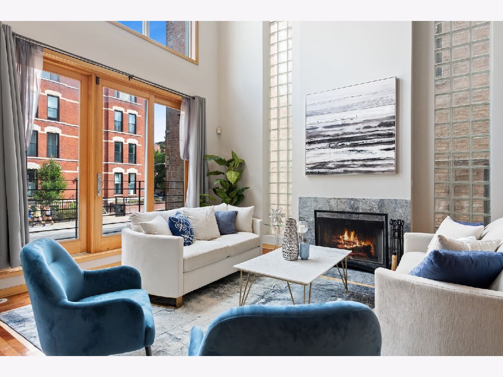
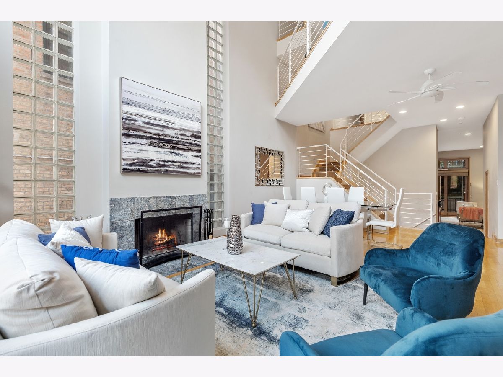
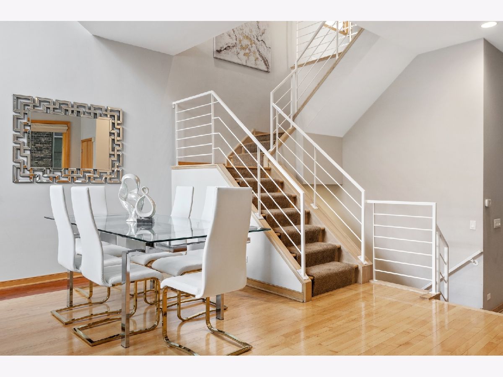
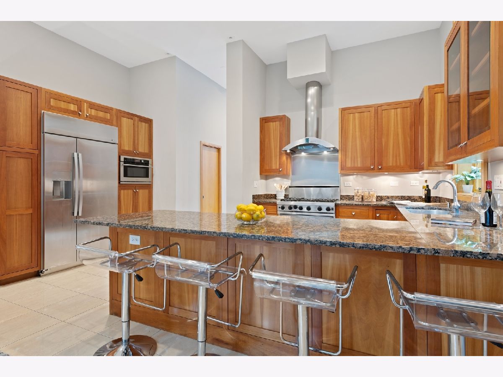
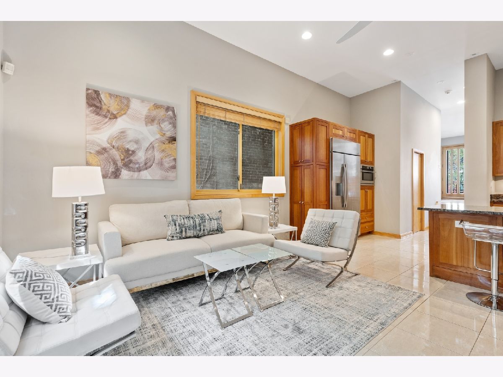
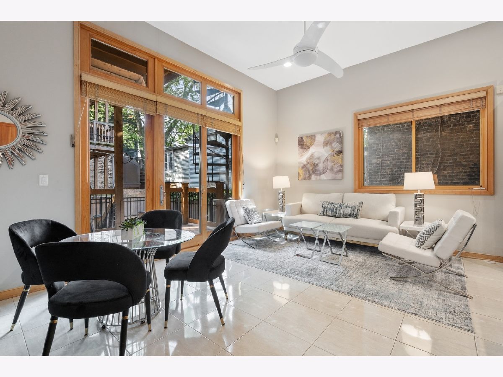
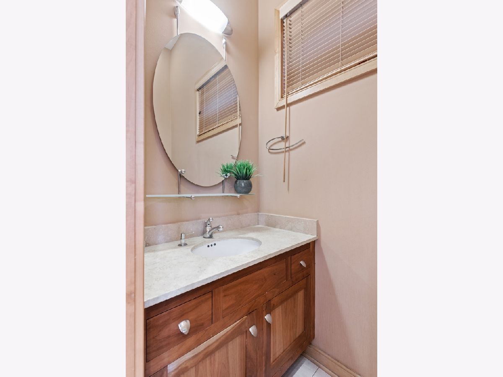
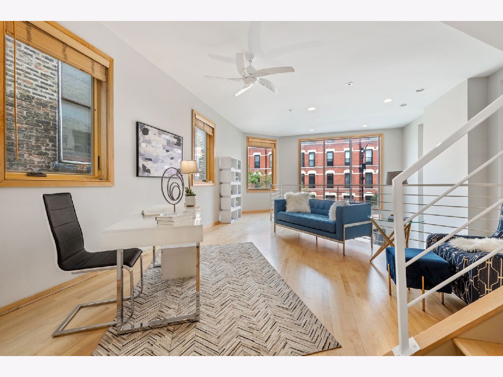
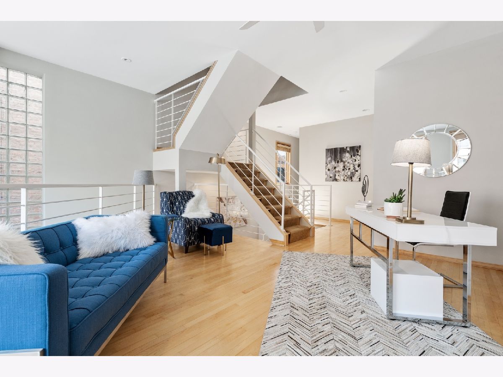
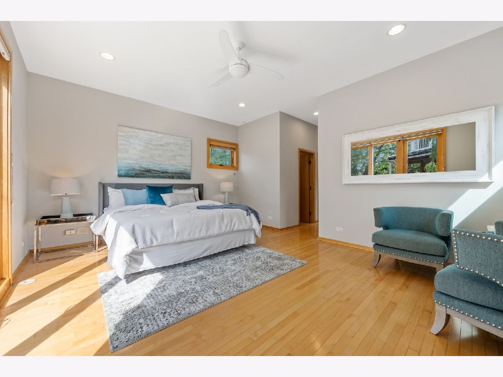
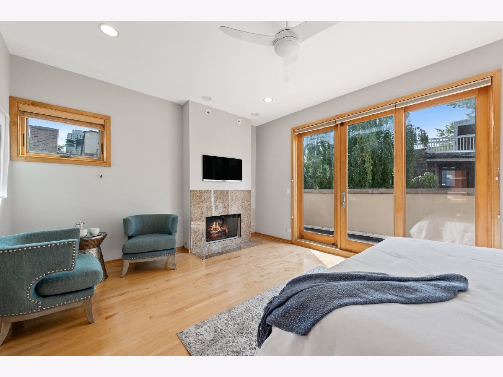
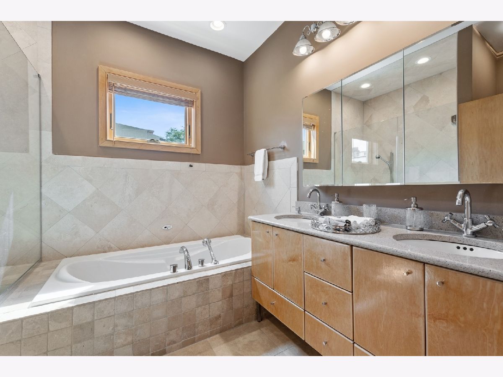
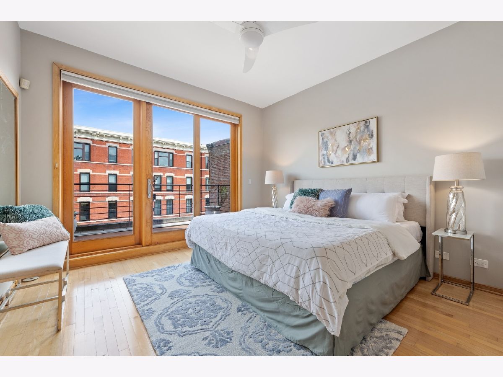
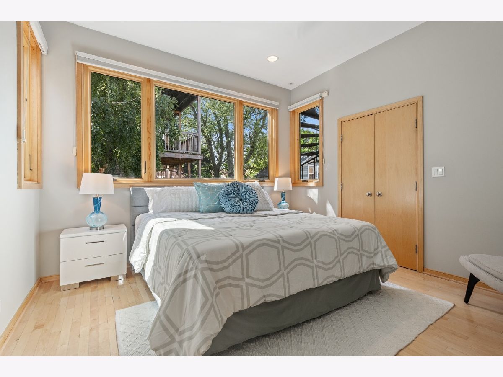
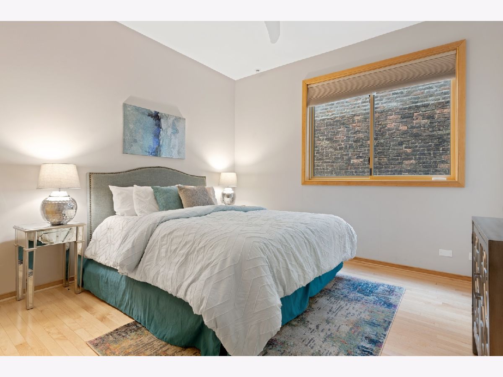
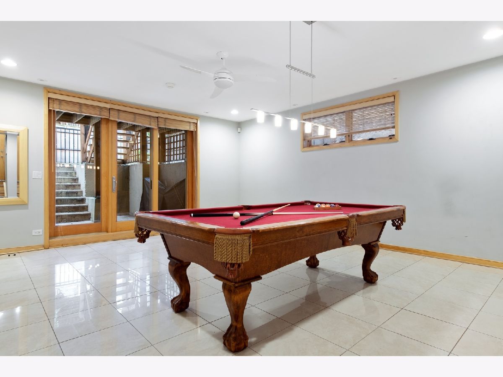
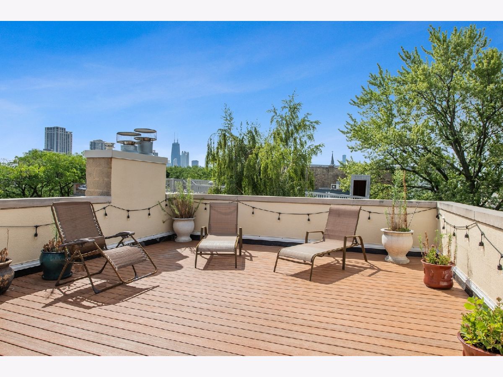
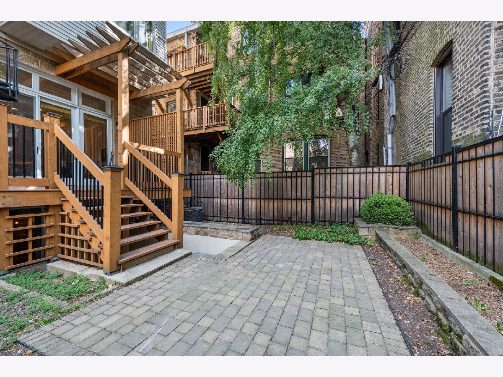
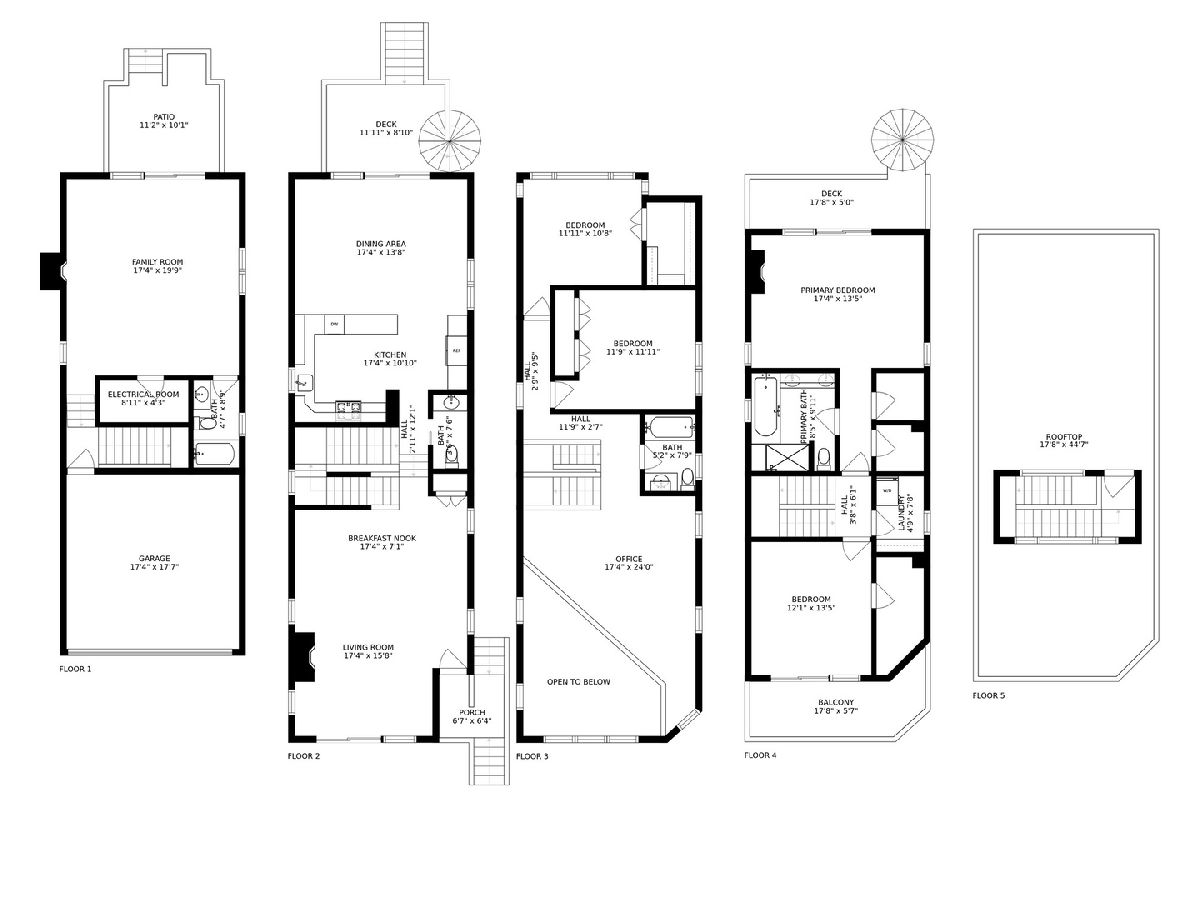
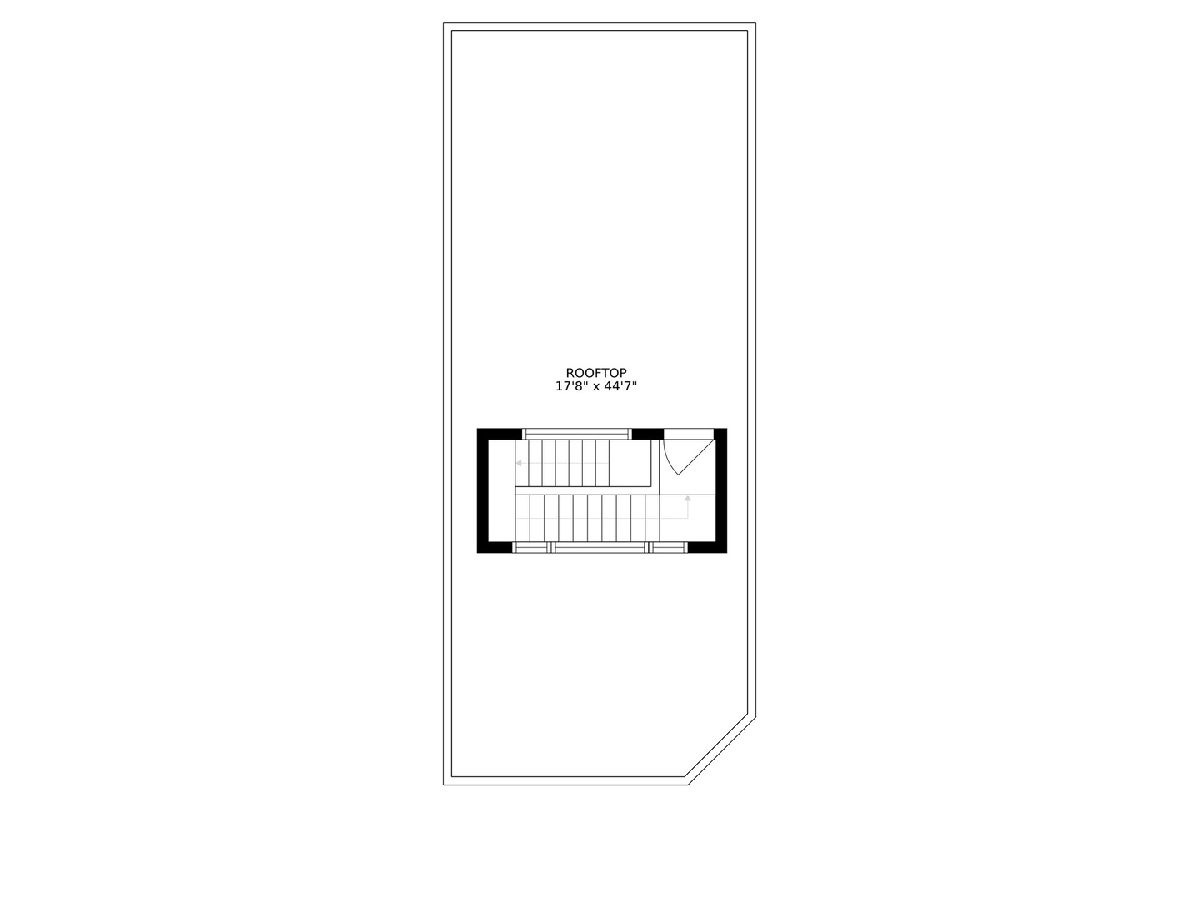
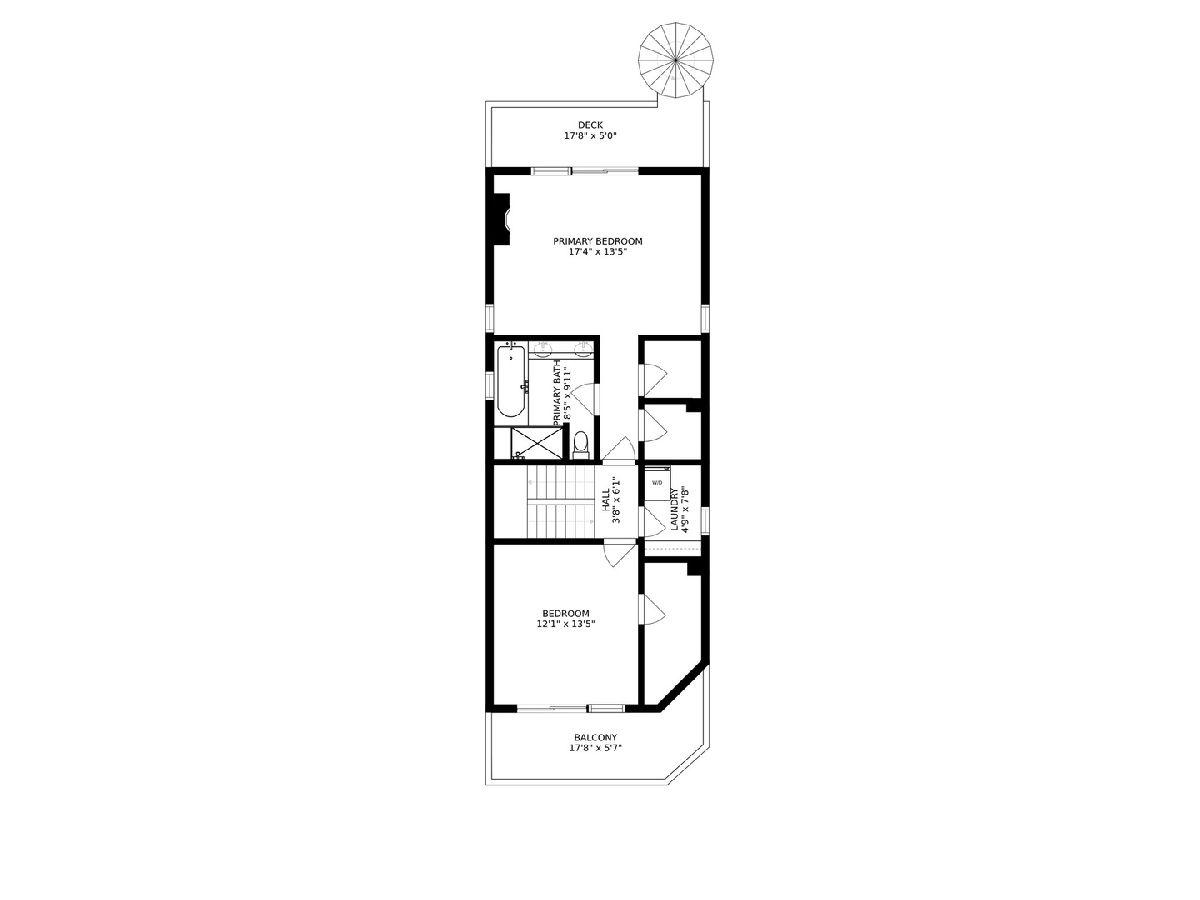
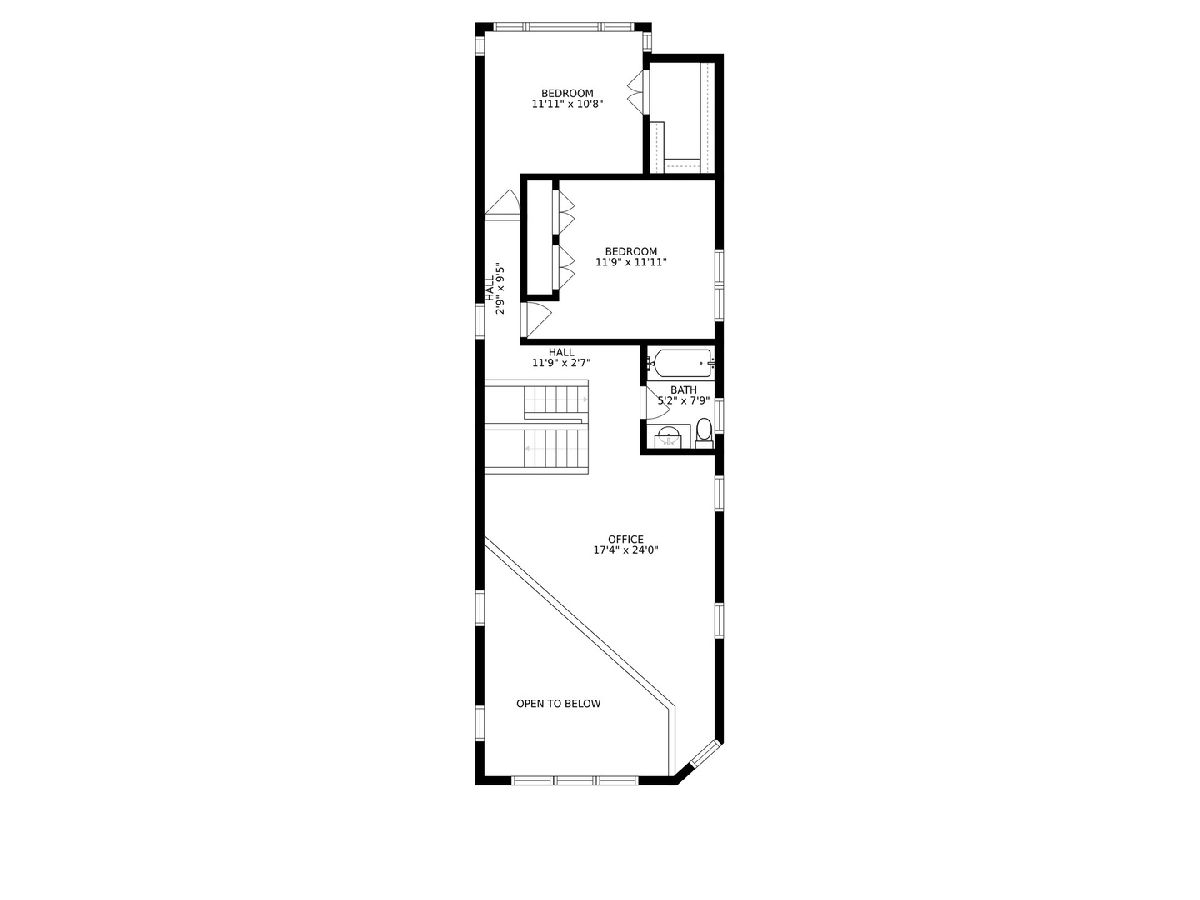
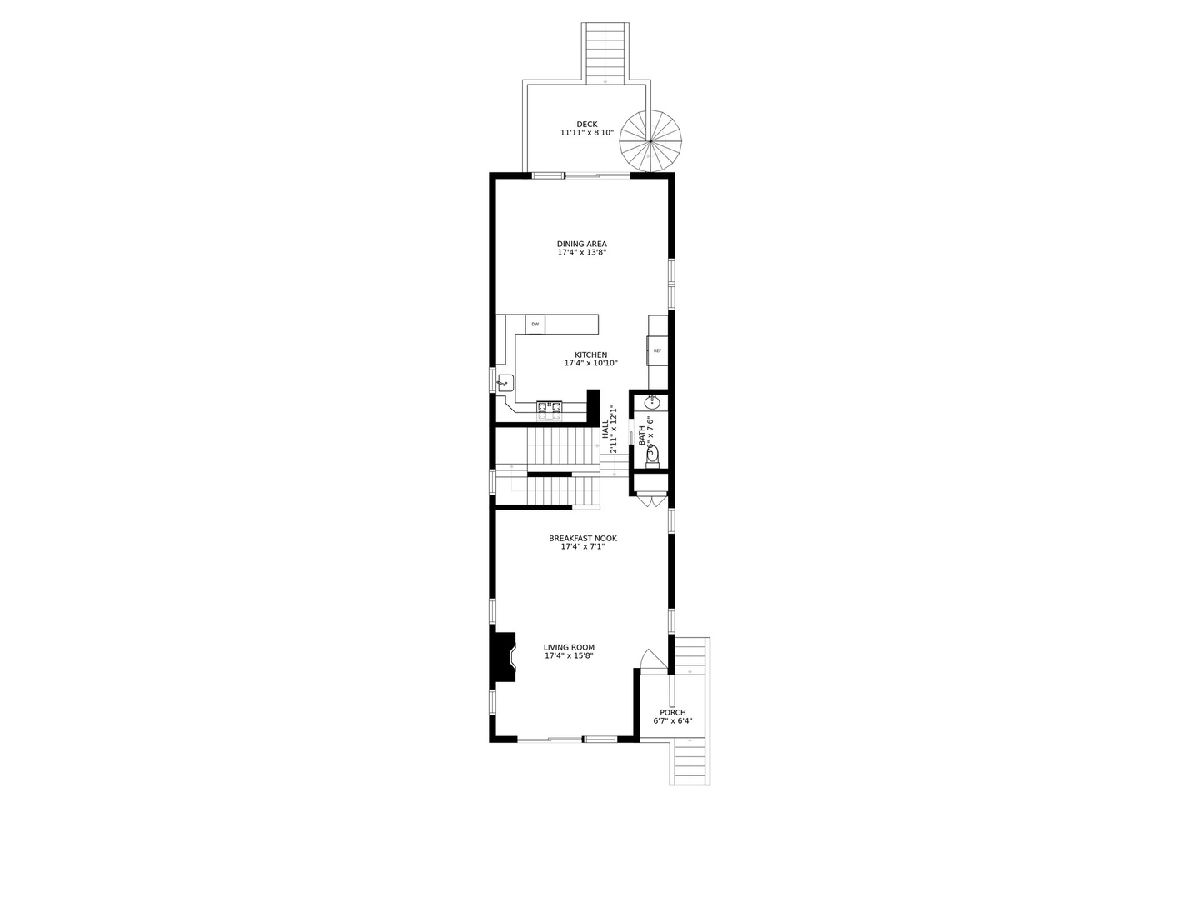
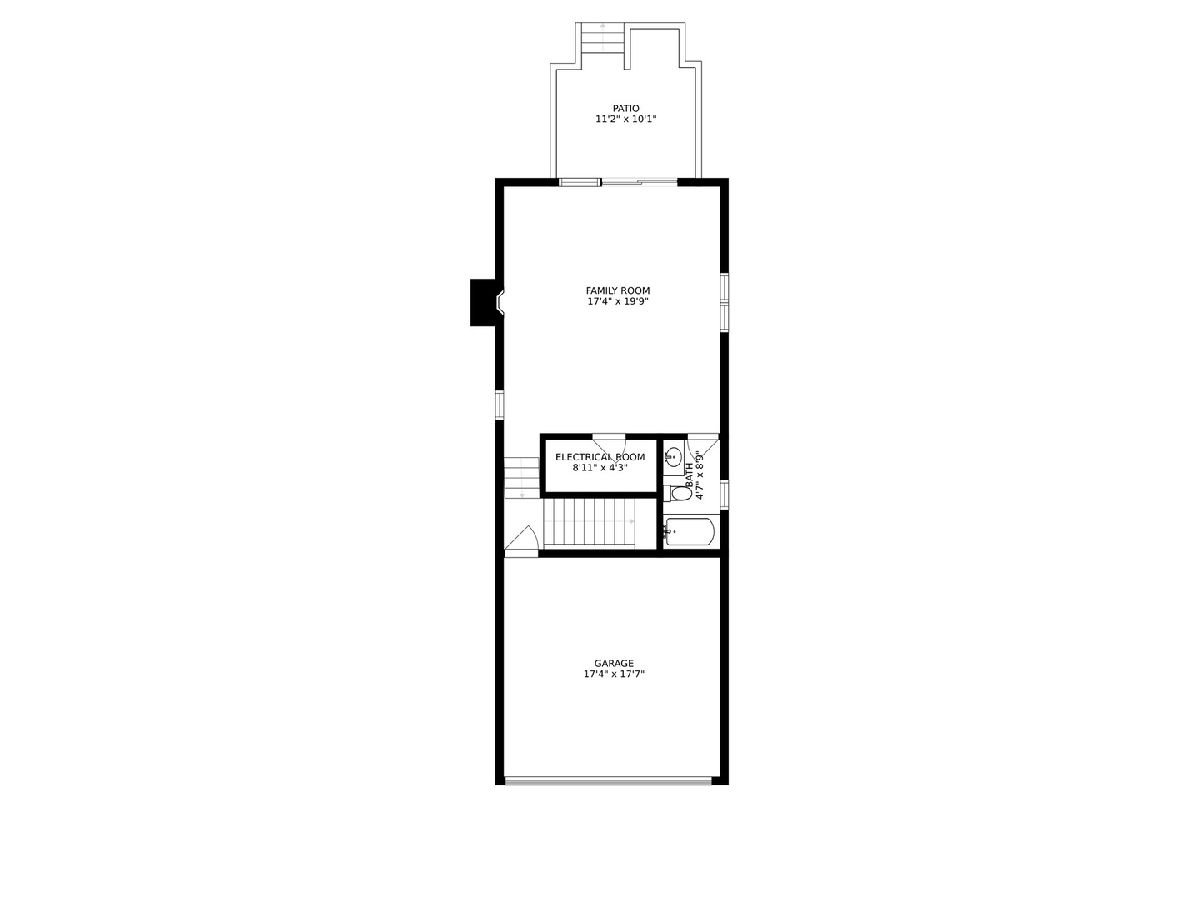
Room Specifics
Total Bedrooms: 4
Bedrooms Above Ground: 4
Bedrooms Below Ground: 0
Dimensions: —
Floor Type: Hardwood
Dimensions: —
Floor Type: Hardwood
Dimensions: —
Floor Type: Hardwood
Full Bathrooms: 4
Bathroom Amenities: Whirlpool,Separate Shower,Double Sink,Soaking Tub
Bathroom in Basement: 1
Rooms: Loft,Deck,Walk In Closet,Balcony/Porch/Lanai,Recreation Room
Basement Description: Finished
Other Specifics
| 2 | |
| — | |
| Concrete | |
| Balcony, Deck, Patio, Roof Deck, Brick Paver Patio, Storms/Screens | |
| — | |
| 25X100 | |
| — | |
| Full | |
| Vaulted/Cathedral Ceilings, Hardwood Floors, Walk-In Closet(s) | |
| Range, Microwave, Dishwasher, Refrigerator, Washer, Dryer, Disposal, Stainless Steel Appliance(s) | |
| Not in DB | |
| Park, Curbs, Sidewalks, Street Lights, Street Paved | |
| — | |
| — | |
| Wood Burning, Gas Starter |
Tax History
| Year | Property Taxes |
|---|---|
| 2008 | $31,952 |
| 2021 | $38,395 |
Contact Agent
Nearby Similar Homes
Nearby Sold Comparables
Contact Agent
Listing Provided By
Jameson Sotheby's Int'l Realty

