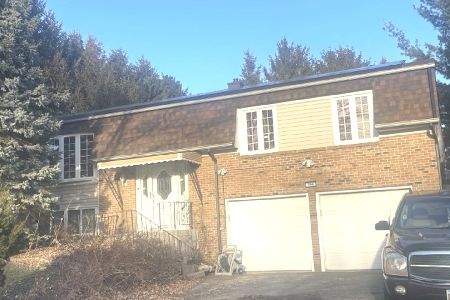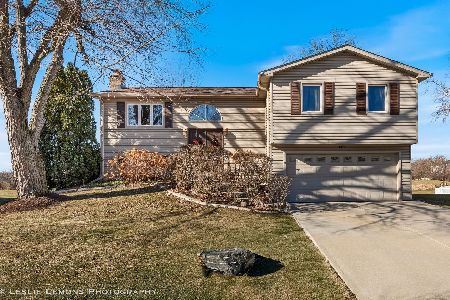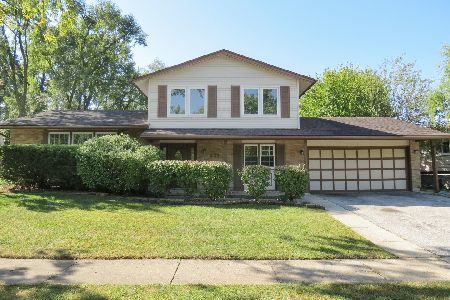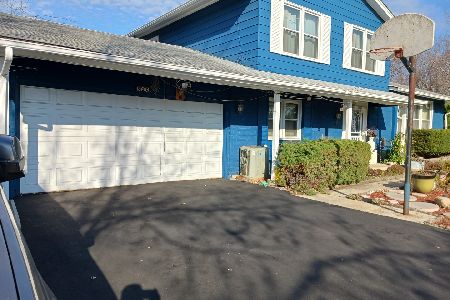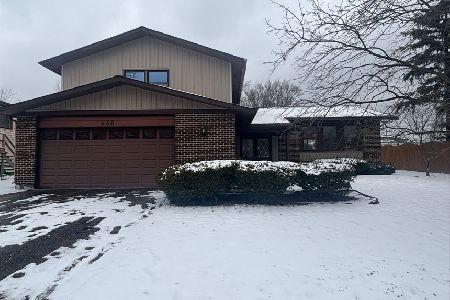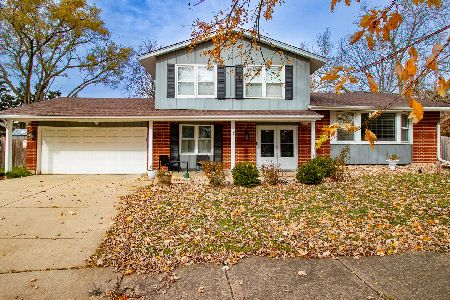507 Ashbury Avenue, Bolingbrook, Illinois 60440
$295,000
|
Sold
|
|
| Status: | Closed |
| Sqft: | 2,542 |
| Cost/Sqft: | $118 |
| Beds: | 4 |
| Baths: | 3 |
| Year Built: | 1992 |
| Property Taxes: | $8,226 |
| Days On Market: | 3089 |
| Lot Size: | 0,28 |
Description
This lovingly maintained semi-custom two story home built in 1992 features brand new Hardie Plank siding (50 year warranty) with 4 feet of custom stone in front. There are 4 spacious bedrooms with 2 full and 1 half baths. Other features include dramatic vaulted ceilings in the formal living room and formal dining room. The kitchen has pristine white cabinets with stainless steel appliances and a gleaming ceramic tiled floor. The family room has cozy fireplace and a brand new "Pella" sliding glass door providing access to the large elevated entertainment deck with golf course views. The spacious Master Bedroom has a cathedral ceiling with ceiling fan, abundant light entering the room from two sides, his and her closets, and luxury bath with skylights, whirlpool tub and separate shower. Bedroom #2 has a brand new "Pella" sliding glass door with access to its own private balcony with golf course views. Finally, the basement is finished for your entertainment.
Property Specifics
| Single Family | |
| — | |
| Contemporary | |
| 1992 | |
| Full | |
| — | |
| No | |
| 0.28 |
| Will | |
| Boughton Ridge | |
| 0 / Not Applicable | |
| None | |
| Lake Michigan | |
| Public Sewer | |
| 09719131 | |
| 1202024140060000 |
Nearby Schools
| NAME: | DISTRICT: | DISTANCE: | |
|---|---|---|---|
|
Grade School
Jonas E Salk Elementary School |
365U | — | |
|
Middle School
Hubert H Humphrey Middle School |
365U | Not in DB | |
|
High School
Bolingbrook High School |
365U | Not in DB | |
Property History
| DATE: | EVENT: | PRICE: | SOURCE: |
|---|---|---|---|
| 17 Mar, 2018 | Sold | $295,000 | MRED MLS |
| 29 Jan, 2018 | Under contract | $299,900 | MRED MLS |
| 11 Aug, 2017 | Listed for sale | $299,900 | MRED MLS |
Room Specifics
Total Bedrooms: 4
Bedrooms Above Ground: 4
Bedrooms Below Ground: 0
Dimensions: —
Floor Type: Carpet
Dimensions: —
Floor Type: Carpet
Dimensions: —
Floor Type: Carpet
Full Bathrooms: 3
Bathroom Amenities: —
Bathroom in Basement: 0
Rooms: Recreation Room
Basement Description: Finished
Other Specifics
| 2 | |
| Concrete Perimeter | |
| Concrete | |
| Deck, Storms/Screens | |
| Golf Course Lot,Irregular Lot | |
| 216X218X113 | |
| — | |
| Full | |
| Vaulted/Cathedral Ceilings, Skylight(s), First Floor Laundry | |
| Range, Microwave, Dishwasher, Refrigerator, Washer, Dryer, Stainless Steel Appliance(s) | |
| Not in DB | |
| — | |
| — | |
| — | |
| — |
Tax History
| Year | Property Taxes |
|---|---|
| 2018 | $8,226 |
Contact Agent
Nearby Similar Homes
Nearby Sold Comparables
Contact Agent
Listing Provided By
Coldwell Banker Residential

