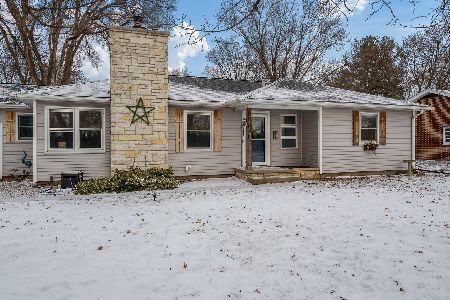507 Betsy Ross Lane, Rockton, Illinois 61072
$232,000
|
Sold
|
|
| Status: | Closed |
| Sqft: | 2,398 |
| Cost/Sqft: | $94 |
| Beds: | 3 |
| Baths: | 3 |
| Year Built: | 1985 |
| Property Taxes: | $5,170 |
| Days On Market: | 1642 |
| Lot Size: | 0,59 |
Description
Welcome Home! This modern Rockton 2 Story is right on trend, featuring all the things! Wonderful open great room floor plan w/cathedral ceiling, hardwood flooring, a beautiful gas fireplace and built in shelving plus an open formal dining room w/white wall molding plus white trim and doors throughout! Bright white kitchen w/stainless steel appliances, farmers sink, breakfast bar, white subway tile back splash & pantry closet! Main floor laundry room and 1/2 bath convenient just off the kitchen. Wood tile entry & wooden tread staircase. French doors lead out onto the deck and backyard! Bedrooms are all upstairs includes spacious master suite w/big walk in closet and private bath w/marble tile accent & wood tile floor! Finished lower level family room plus an office w/closet, wood floor and plenty of storage space. Additional updates in this home include high efficiency water heater and furnace, roof in 2017 and some newer windows. Enjoy the outdoors the .59 acre wooded lot is nice and green w/firepit and deck. The Charming Village of Rockton has so much to offer w/a bike path nearby plus parks, community swimming pool, shops, restaurants, pubs, library & boat launch to the river. Highly ranked Hononegah High & Rockton Grade School Districts!
Property Specifics
| Single Family | |
| — | |
| Contemporary | |
| 1985 | |
| Full | |
| — | |
| No | |
| 0.59 |
| Winnebago | |
| — | |
| — / Not Applicable | |
| None | |
| Private Well | |
| Septic-Private | |
| 11166352 | |
| 0419332034 |
Nearby Schools
| NAME: | DISTRICT: | DISTANCE: | |
|---|---|---|---|
|
Grade School
Rockton/whitman Post Elementary |
140 | — | |
|
Middle School
Stephen Mack Middle School |
140 | Not in DB | |
|
High School
Hononegah High School |
207 | Not in DB | |
Property History
| DATE: | EVENT: | PRICE: | SOURCE: |
|---|---|---|---|
| 31 Aug, 2021 | Sold | $232,000 | MRED MLS |
| 1 Aug, 2021 | Under contract | $224,900 | MRED MLS |
| 23 Jul, 2021 | Listed for sale | $224,900 | MRED MLS |
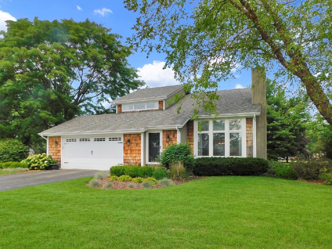
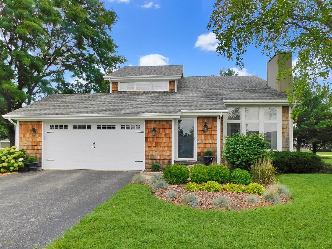
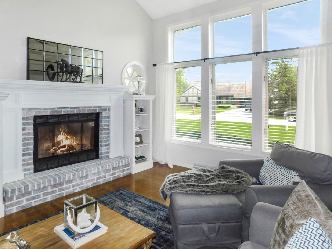
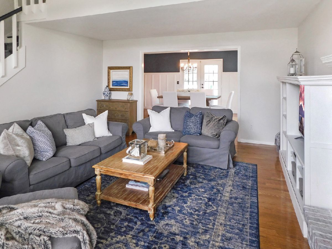
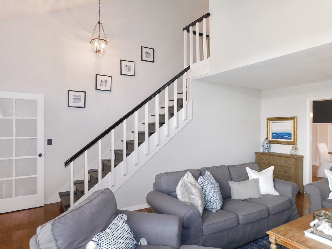
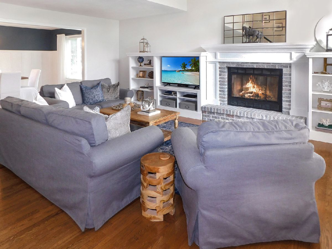
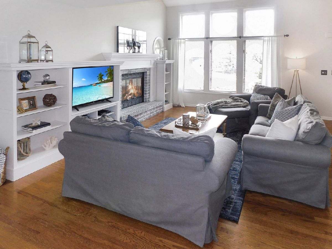
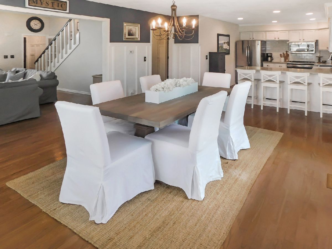
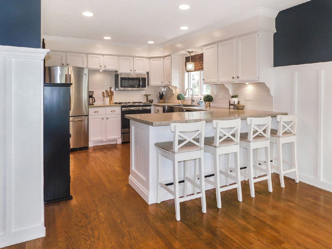
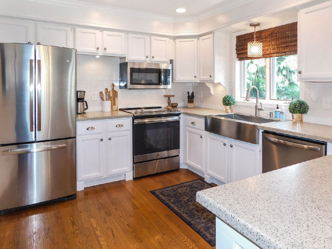
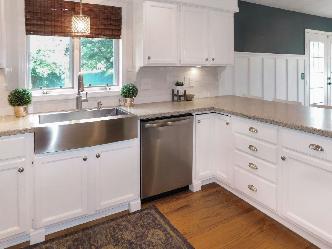
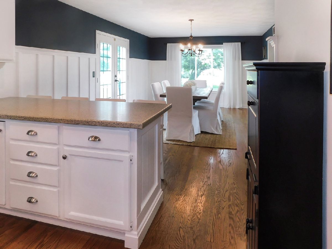
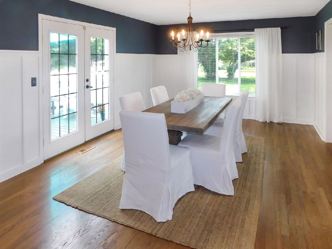
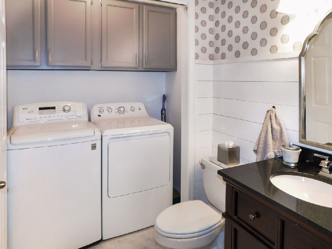
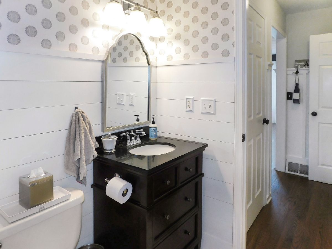
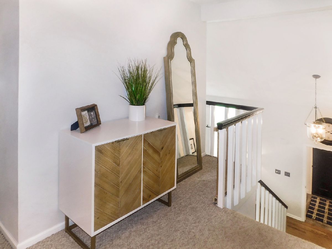
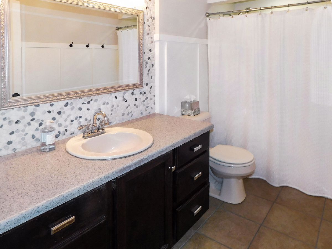
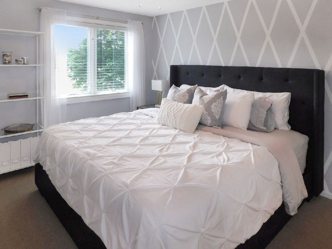
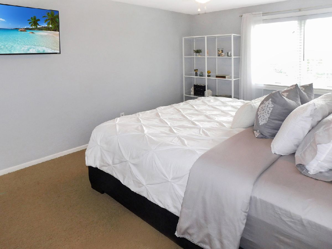
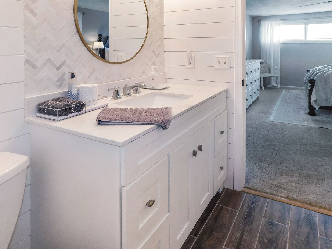
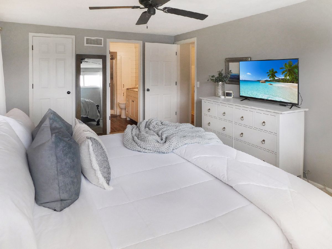
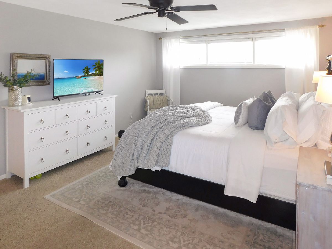
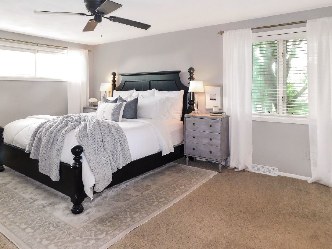
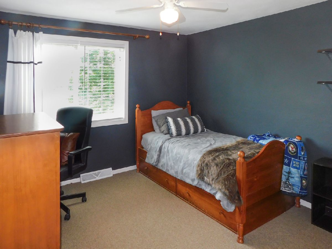
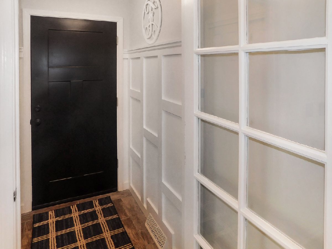
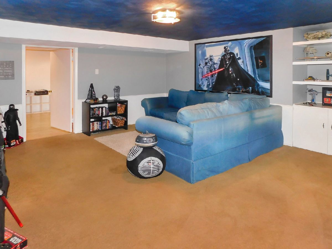
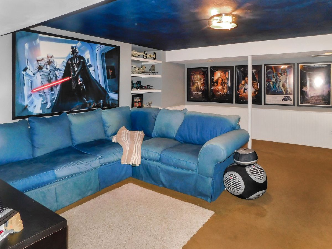
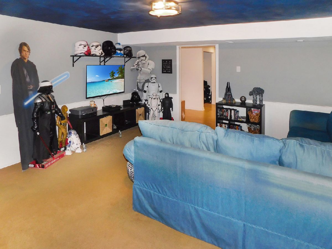
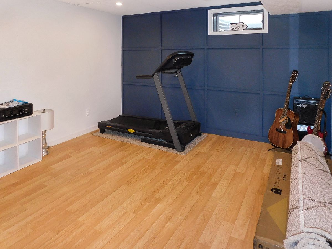
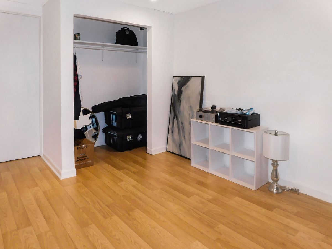
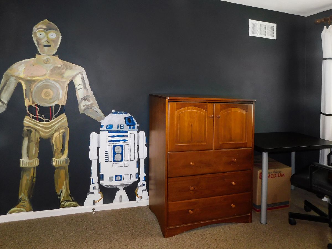
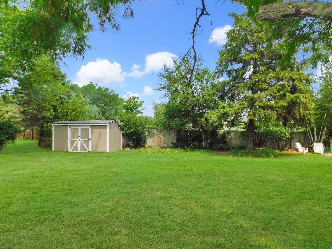
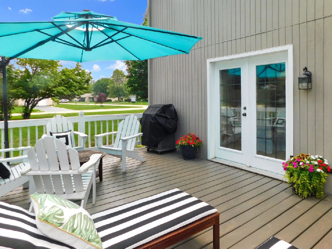
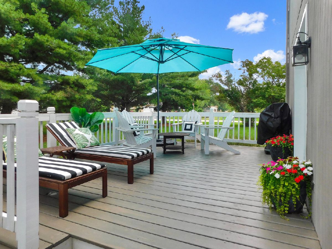
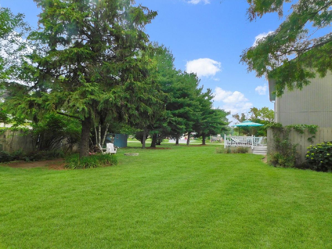
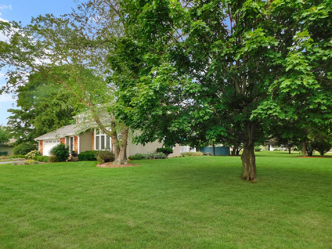
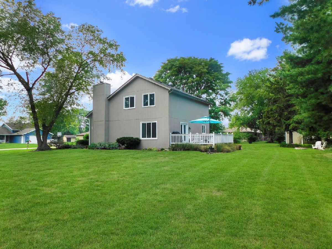
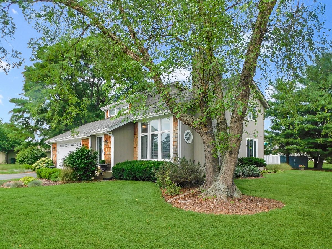
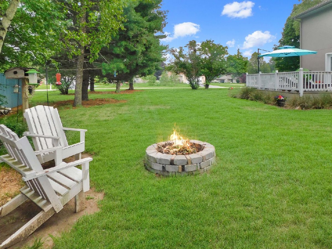
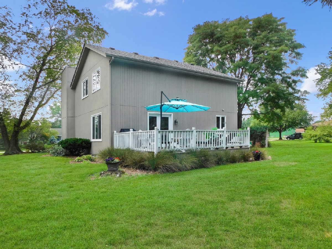
Room Specifics
Total Bedrooms: 3
Bedrooms Above Ground: 3
Bedrooms Below Ground: 0
Dimensions: —
Floor Type: Carpet
Dimensions: —
Floor Type: Carpet
Full Bathrooms: 3
Bathroom Amenities: —
Bathroom in Basement: 0
Rooms: Office
Basement Description: Finished
Other Specifics
| 2 | |
| — | |
| Asphalt | |
| Deck | |
| Wooded | |
| 210.61X172.78X148.58X116.2 | |
| Unfinished | |
| Full | |
| Vaulted/Cathedral Ceilings, Hardwood Floors | |
| Range, Microwave, Dishwasher, Refrigerator, Washer, Dryer, Stainless Steel Appliance(s) | |
| Not in DB | |
| Street Paved | |
| — | |
| — | |
| — |
Tax History
| Year | Property Taxes |
|---|---|
| 2021 | $5,170 |
Contact Agent
Nearby Sold Comparables
Contact Agent
Listing Provided By
Re/Max Valley Realtors

