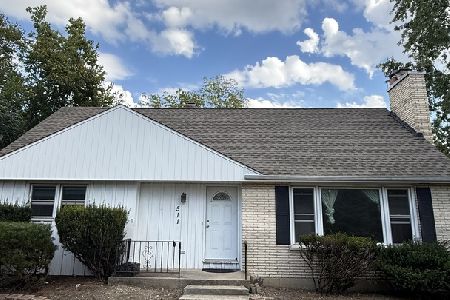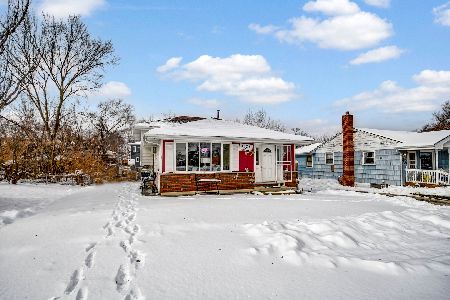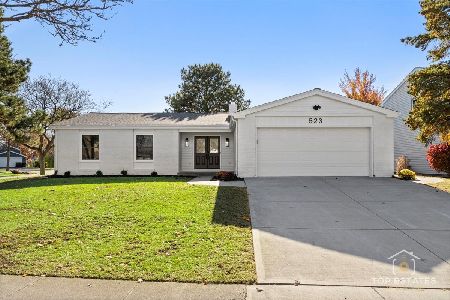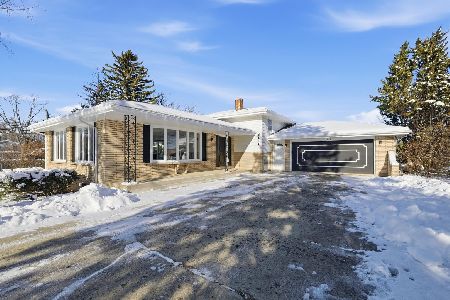507 Blackhawk Drive, Westmont, Illinois 60559
$550,000
|
Sold
|
|
| Status: | Closed |
| Sqft: | 3,658 |
| Cost/Sqft: | $155 |
| Beds: | 4 |
| Baths: | 4 |
| Year Built: | 2005 |
| Property Taxes: | $10,692 |
| Days On Market: | 4782 |
| Lot Size: | 0,00 |
Description
Must see this gorgeous 2-story home built in 2005. This home features an open floor plan with 9 ft. ceilings and stunning Brazilian cherry hardwood floors on first floor. The upstairs features 4 large bedrooms, a 2nd floor laundry room and a huge bonus room. Giant unfin. bsmt. with 9 ft. ceilings and fireplace. 3 car garage. Deep lot is like having a giant park in your backyard. Concrete driveway
Property Specifics
| Single Family | |
| — | |
| Contemporary | |
| 2005 | |
| Full | |
| — | |
| No | |
| 0 |
| Du Page | |
| — | |
| 0 / Not Applicable | |
| None | |
| Lake Michigan | |
| Public Sewer | |
| 08235470 | |
| 0903303038 |
Nearby Schools
| NAME: | DISTRICT: | DISTANCE: | |
|---|---|---|---|
|
Grade School
J T Manning Elementary School |
201 | — | |
|
Middle School
Westmont Junior High School |
201 | Not in DB | |
|
High School
Westmont High School |
201 | Not in DB | |
Property History
| DATE: | EVENT: | PRICE: | SOURCE: |
|---|---|---|---|
| 18 Apr, 2013 | Sold | $550,000 | MRED MLS |
| 8 Feb, 2013 | Under contract | $567,000 | MRED MLS |
| — | Last price change | $600,000 | MRED MLS |
| 15 Dec, 2012 | Listed for sale | $600,000 | MRED MLS |
| 6 Feb, 2017 | Sold | $592,500 | MRED MLS |
| 6 Jan, 2017 | Under contract | $619,900 | MRED MLS |
| — | Last price change | $630,000 | MRED MLS |
| 23 Sep, 2016 | Listed for sale | $630,000 | MRED MLS |
| 19 Dec, 2018 | Sold | $580,000 | MRED MLS |
| 6 Nov, 2018 | Under contract | $599,000 | MRED MLS |
| 17 Oct, 2018 | Listed for sale | $599,000 | MRED MLS |
Room Specifics
Total Bedrooms: 4
Bedrooms Above Ground: 4
Bedrooms Below Ground: 0
Dimensions: —
Floor Type: Carpet
Dimensions: —
Floor Type: Carpet
Dimensions: —
Floor Type: Carpet
Full Bathrooms: 4
Bathroom Amenities: Whirlpool,Separate Shower
Bathroom in Basement: 0
Rooms: Bonus Room,Foyer,Office
Basement Description: Unfinished
Other Specifics
| 3 | |
| Concrete Perimeter | |
| Concrete | |
| Patio | |
| — | |
| 51X301 | |
| Full | |
| Full | |
| Bar-Wet, Hardwood Floors, Second Floor Laundry | |
| Range, Microwave, Dishwasher | |
| Not in DB | |
| Tennis Courts, Sidewalks, Street Lights, Street Paved | |
| — | |
| — | |
| — |
Tax History
| Year | Property Taxes |
|---|---|
| 2013 | $10,692 |
| 2017 | $11,883 |
| 2018 | $12,257 |
Contact Agent
Nearby Similar Homes
Nearby Sold Comparables
Contact Agent
Listing Provided By
Real Living Gobber Realty









