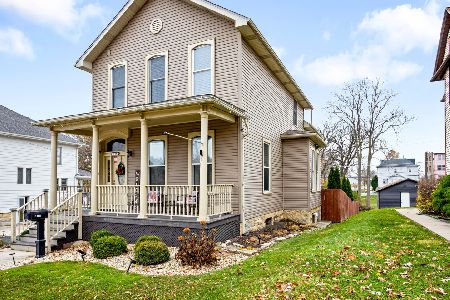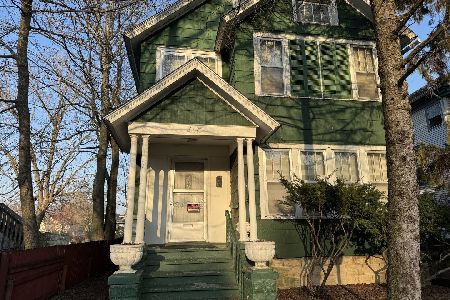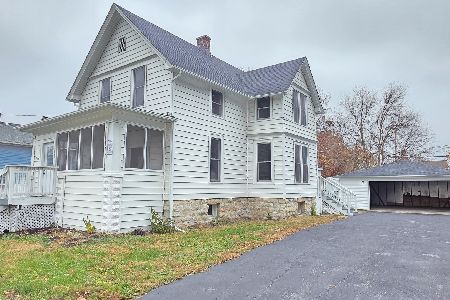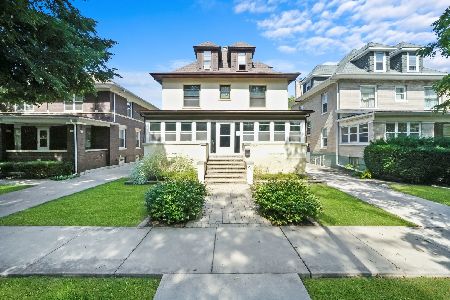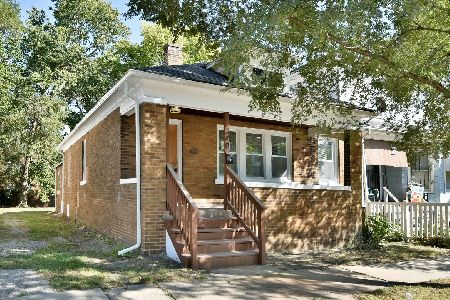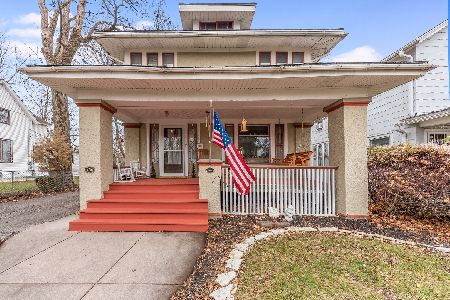507 Campbell Street, Joliet, Illinois 60435
$126,000
|
Sold
|
|
| Status: | Closed |
| Sqft: | 1,296 |
| Cost/Sqft: | $104 |
| Beds: | 3 |
| Baths: | 2 |
| Year Built: | 1910 |
| Property Taxes: | $4,736 |
| Days On Market: | 1109 |
| Lot Size: | 0,17 |
Description
Great Opportunity for an Investor or to Make Your Own!! 2 Story Single Family Home with Wraparound front porch in the Historic Cathedral Area Neighborhood! 3 Spacious bedrooms, 2 Full baths, Family Room combined to Dining Room, Den/Sitting Room which can utilized in a variety of different ways and Large Kitchen with table space! Large back yard with pear and peach trees and many beautiful perennials throughout the front & back yard!! Property being sold "AS IS" Needs work but has potential. No FHA/VA Loans, Conventional or Cash Only!
Property Specifics
| Single Family | |
| — | |
| — | |
| 1910 | |
| — | |
| — | |
| No | |
| 0.17 |
| Will | |
| — | |
| — / Not Applicable | |
| — | |
| — | |
| — | |
| 11701563 | |
| 3007093130150000 |
Nearby Schools
| NAME: | DISTRICT: | DISTANCE: | |
|---|---|---|---|
|
Grade School
Farragut Elementary School |
86 | — | |
|
Middle School
Dirksen Junior High School |
86 | Not in DB | |
|
High School
Joliet Central High School |
204 | Not in DB | |
Property History
| DATE: | EVENT: | PRICE: | SOURCE: |
|---|---|---|---|
| 10 May, 2023 | Sold | $126,000 | MRED MLS |
| 3 Mar, 2023 | Under contract | $135,000 | MRED MLS |
| 16 Jan, 2023 | Listed for sale | $135,000 | MRED MLS |
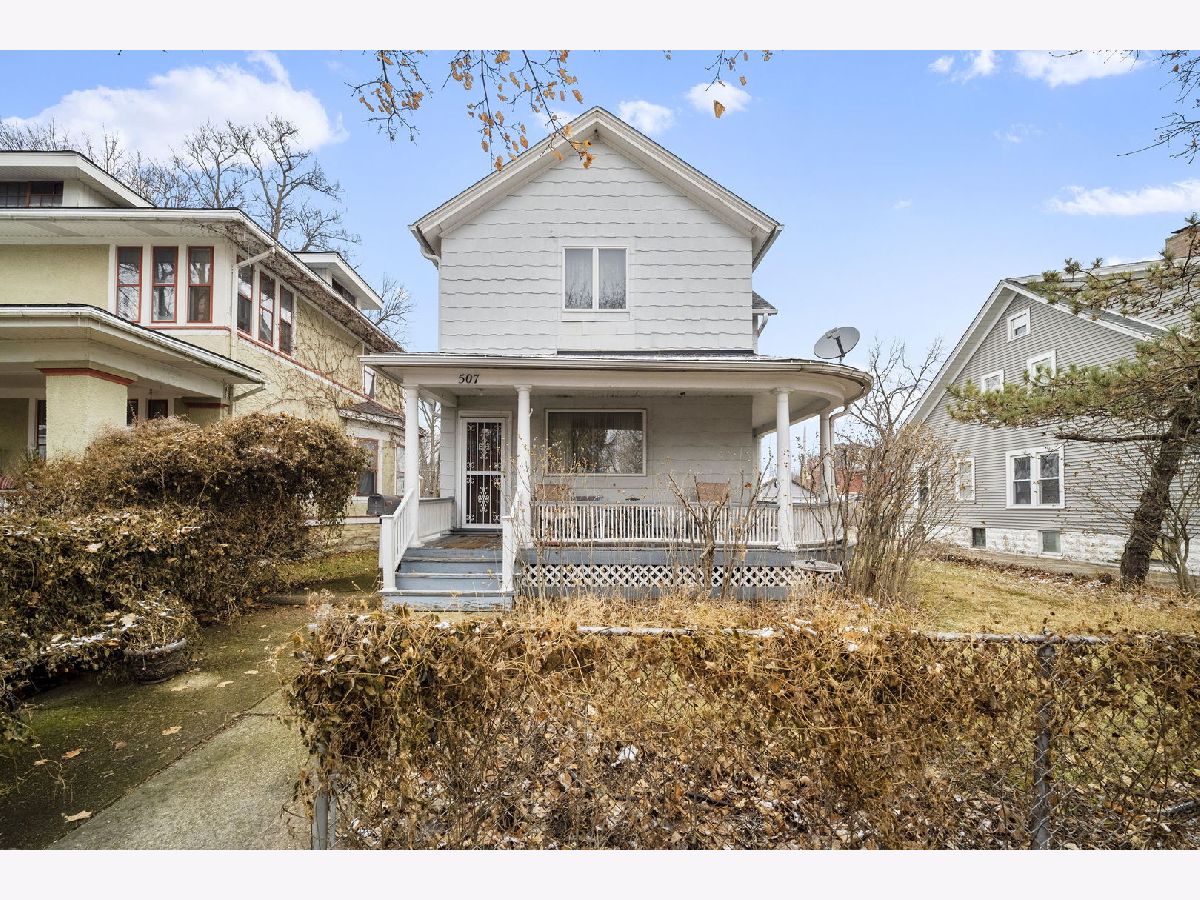
Room Specifics
Total Bedrooms: 3
Bedrooms Above Ground: 3
Bedrooms Below Ground: 0
Dimensions: —
Floor Type: —
Dimensions: —
Floor Type: —
Full Bathrooms: 2
Bathroom Amenities: —
Bathroom in Basement: 0
Rooms: —
Basement Description: Unfinished
Other Specifics
| — | |
| — | |
| — | |
| — | |
| — | |
| 50.8X150.9X50.9X151 | |
| — | |
| — | |
| — | |
| — | |
| Not in DB | |
| — | |
| — | |
| — | |
| — |
Tax History
| Year | Property Taxes |
|---|---|
| 2023 | $4,736 |
Contact Agent
Nearby Similar Homes
Nearby Sold Comparables
Contact Agent
Listing Provided By
RE/MAX Ultimate Professionals

