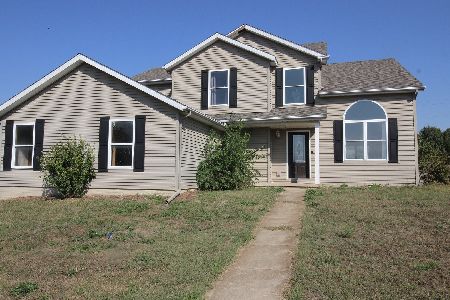507 Coventry Lane, Mackinaw, Illinois 61755
$190,500
|
Sold
|
|
| Status: | Closed |
| Sqft: | 3,000 |
| Cost/Sqft: | $65 |
| Beds: | 3 |
| Baths: | 3 |
| Year Built: | 2007 |
| Property Taxes: | $4,617 |
| Days On Market: | 2153 |
| Lot Size: | 0,19 |
Description
Adorable ranch perfect for entertaining in Mackinaw's Eastwood Park! Welcoming front porch and entry. Open floor plan with vaulted ceilings. Kitchen features custom cabinets, eat in seating, breakfast bar, SS appliances. Flooring and lighting upgrades throughout. Massive room sizes with large closets, and main floor laundry. Master suite on 1st floor has large spa-like bath and double closets. Multi-generational arrangement possibilities with large formal dining in the lower level, including 2nd kitchen installed in 2011, bedroom and even bigger full bath! Finished basement also with additional family room/office. Home includes 2 ovens, microwaves, dishwashers, disposals. Water heater replaced 2014. Enjoy the outdoors with 2 outdoor patios! Access to alley as well, with trees along to provide privacy. A great value in a fantastic location!
Property Specifics
| Single Family | |
| — | |
| Ranch | |
| 2007 | |
| Full | |
| — | |
| No | |
| 0.19 |
| Tazewell | |
| Not Applicable | |
| — / Not Applicable | |
| None | |
| Public | |
| Public Sewer | |
| 10685125 | |
| 131610901900 |
Nearby Schools
| NAME: | DISTRICT: | DISTANCE: | |
|---|---|---|---|
|
Grade School
Dee-mack Elementary |
701 | — | |
|
Middle School
Deer Creek-mackinaw Jr High |
701 | Not in DB | |
|
High School
Deer Creek-mackinaw High School |
701 | Not in DB | |
Property History
| DATE: | EVENT: | PRICE: | SOURCE: |
|---|---|---|---|
| 28 Jul, 2020 | Sold | $190,500 | MRED MLS |
| 17 Jun, 2020 | Under contract | $195,000 | MRED MLS |
| — | Last price change | $199,000 | MRED MLS |
| 9 Apr, 2020 | Listed for sale | $202,000 | MRED MLS |
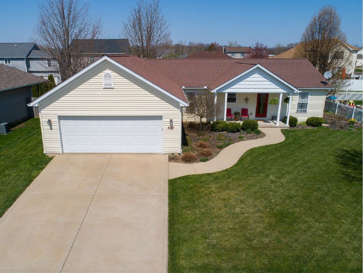
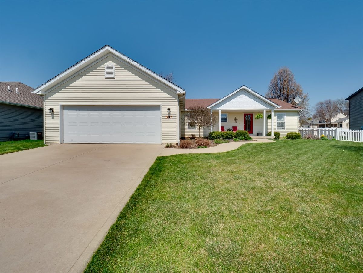
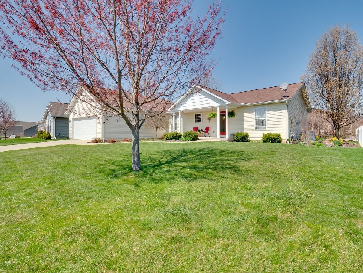
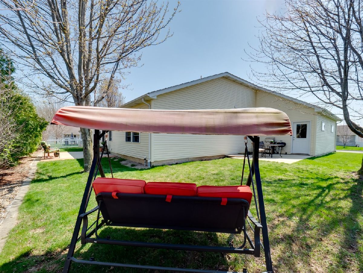
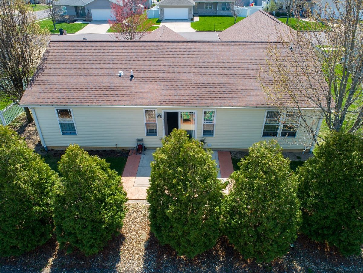
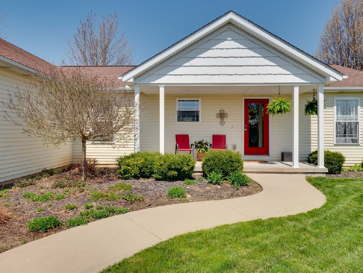
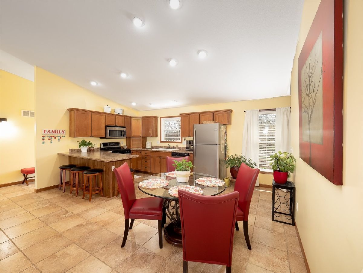
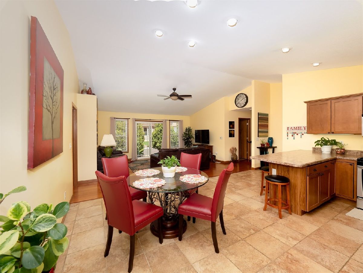
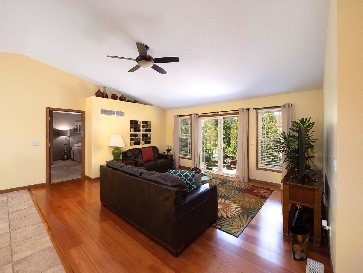
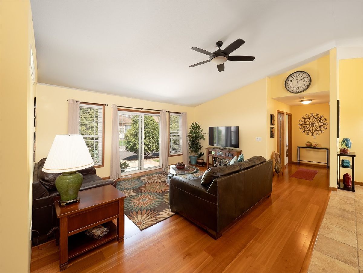
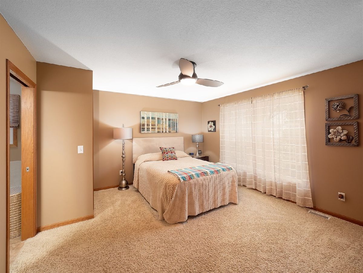
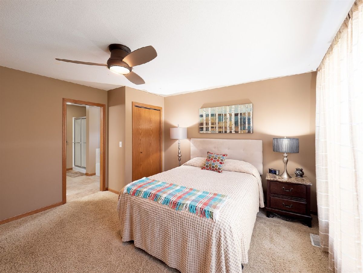
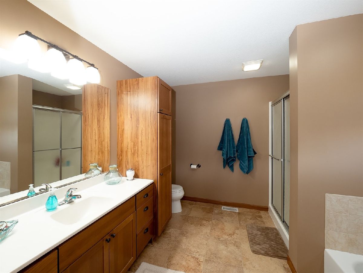
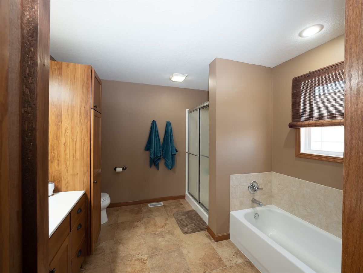
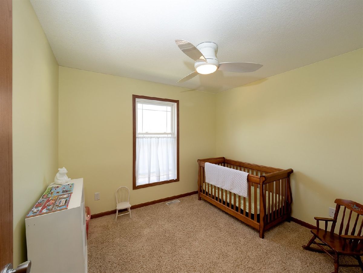
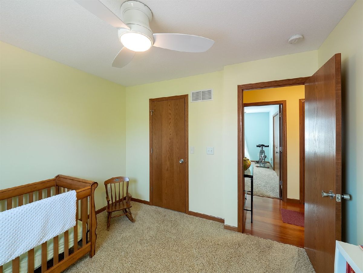
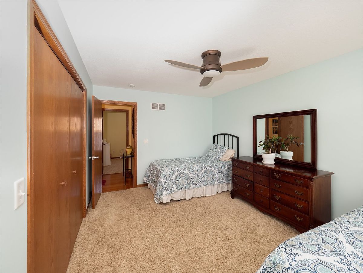
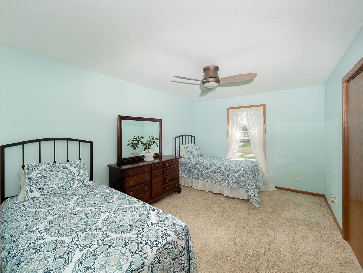
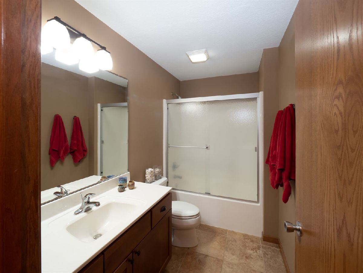
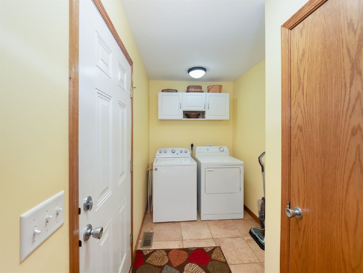
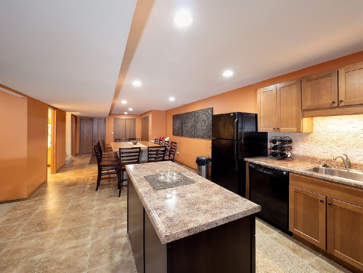
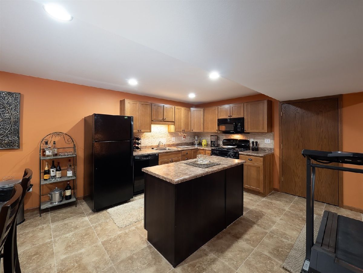
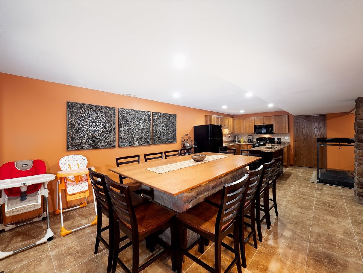
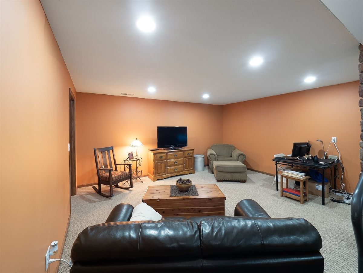
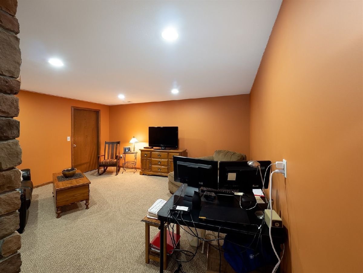
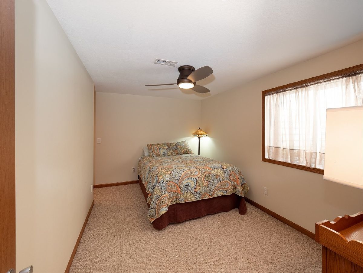
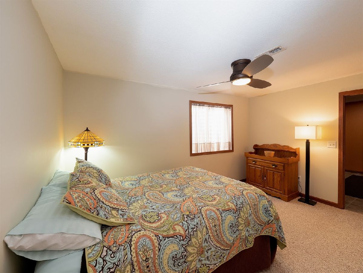
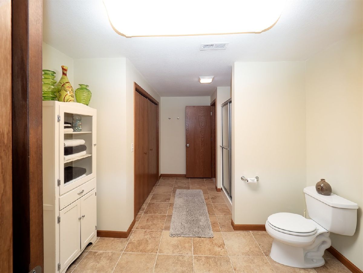
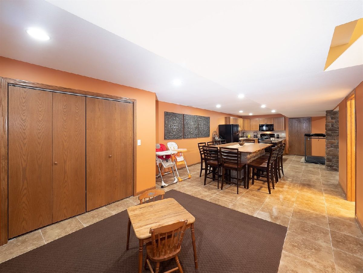
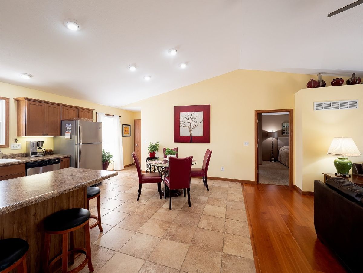
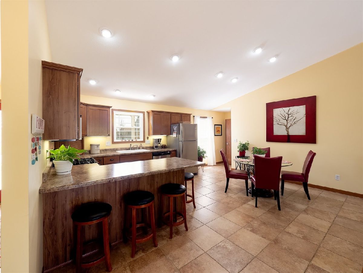
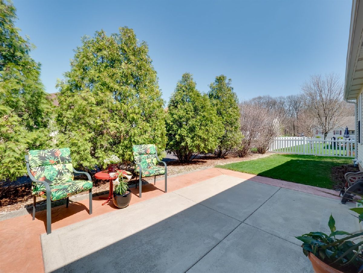
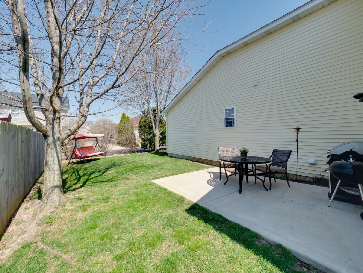
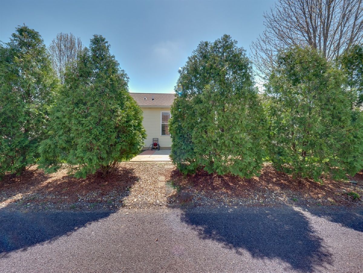
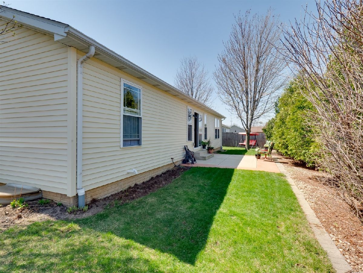
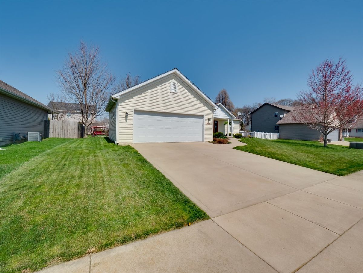
Room Specifics
Total Bedrooms: 4
Bedrooms Above Ground: 3
Bedrooms Below Ground: 1
Dimensions: —
Floor Type: Carpet
Dimensions: —
Floor Type: Carpet
Dimensions: —
Floor Type: Carpet
Full Bathrooms: 3
Bathroom Amenities: Separate Shower
Bathroom in Basement: 1
Rooms: Kitchen
Basement Description: Finished
Other Specifics
| 2 | |
| Concrete Perimeter | |
| — | |
| Patio, Porch | |
| Mature Trees | |
| 80X100 | |
| — | |
| Full | |
| Vaulted/Cathedral Ceilings, Hardwood Floors, First Floor Bedroom, In-Law Arrangement, First Floor Laundry, First Floor Full Bath | |
| Range, Microwave, Dishwasher, Refrigerator, Washer, Dryer, Disposal, Stainless Steel Appliance(s), Built-In Oven | |
| Not in DB | |
| — | |
| — | |
| — | |
| — |
Tax History
| Year | Property Taxes |
|---|---|
| 2020 | $4,617 |
Contact Agent
Nearby Similar Homes
Nearby Sold Comparables
Contact Agent
Listing Provided By
RE/MAX Rising

