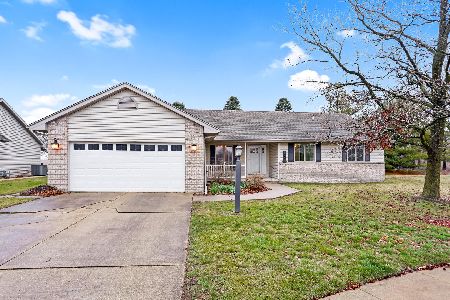507 Cushing Drive, Savoy, Illinois 61874
$237,500
|
Sold
|
|
| Status: | Closed |
| Sqft: | 2,375 |
| Cost/Sqft: | $103 |
| Beds: | 4 |
| Baths: | 2 |
| Year Built: | 1995 |
| Property Taxes: | $4,813 |
| Days On Market: | 2518 |
| Lot Size: | 0,29 |
Description
Wonderful open ranch in Arbour Meadows with fantastic 4 seasons sunroom with top of the line HunterDouglas Cordless Top Down Bottom Up Shades . Open Kitchen to eating area and family room with gas fireplace plus open living/dining room. This house backs up to the Savoy walk path that goes directly to the Savoy rec center. Privacy from trees but still a gorgeous view of the setting sun. Master BR and sunporch open to a large deck. Roof and HVAC new in 2011, de-humidifier installed in crawl 2016 with transferrable warranty to new owners. Large kitchen with lots of cabinets, many of the rooms are more open than the dimensions so see floor plan in the pictures. Split bedroom plan with 4th BR ideal for an office. This is a wonderful ranch home with the low taxes of Savoy on a quiet turnaround street with little through traffic. Sq. footage includes the heated sunroom.
Property Specifics
| Single Family | |
| — | |
| — | |
| 1995 | |
| None | |
| — | |
| No | |
| 0.29 |
| Champaign | |
| Arbor Meadows | |
| 110 / Annual | |
| None | |
| Public | |
| Public Sewer | |
| 10290650 | |
| 032036301024 |
Nearby Schools
| NAME: | DISTRICT: | DISTANCE: | |
|---|---|---|---|
|
Grade School
Unit 4 Of Choice |
4 | — | |
|
Middle School
Champaign/middle Call Unit 4 351 |
4 | Not in DB | |
|
High School
Central High School |
4 | Not in DB | |
Property History
| DATE: | EVENT: | PRICE: | SOURCE: |
|---|---|---|---|
| 12 Jun, 2019 | Sold | $237,500 | MRED MLS |
| 3 May, 2019 | Under contract | $244,500 | MRED MLS |
| — | Last price change | $249,500 | MRED MLS |
| 26 Feb, 2019 | Listed for sale | $249,500 | MRED MLS |
| 23 Jun, 2023 | Sold | $315,000 | MRED MLS |
| 21 May, 2023 | Under contract | $315,000 | MRED MLS |
| 19 May, 2023 | Listed for sale | $315,000 | MRED MLS |
Room Specifics
Total Bedrooms: 4
Bedrooms Above Ground: 4
Bedrooms Below Ground: 0
Dimensions: —
Floor Type: —
Dimensions: —
Floor Type: —
Dimensions: —
Floor Type: —
Full Bathrooms: 2
Bathroom Amenities: Whirlpool,Separate Shower,Double Sink
Bathroom in Basement: 0
Rooms: Heated Sun Room
Basement Description: None
Other Specifics
| 2 | |
| — | |
| — | |
| Deck, Porch | |
| — | |
| 50X130X155X150 | |
| — | |
| Full | |
| — | |
| — | |
| Not in DB | |
| — | |
| — | |
| — | |
| Gas Log |
Tax History
| Year | Property Taxes |
|---|---|
| 2019 | $4,813 |
| 2023 | $5,771 |
Contact Agent
Nearby Similar Homes
Nearby Sold Comparables
Contact Agent
Listing Provided By
Century 21 Heartland-Champaign







