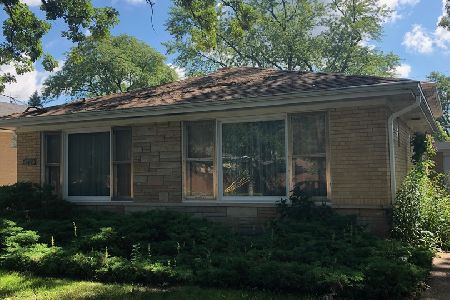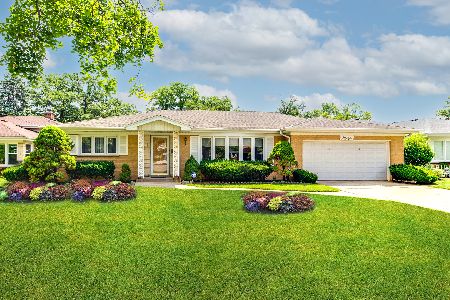507 Dee Road, Park Ridge, Illinois 60068
$412,500
|
Sold
|
|
| Status: | Closed |
| Sqft: | 1,654 |
| Cost/Sqft: | $257 |
| Beds: | 4 |
| Baths: | 3 |
| Year Built: | 1965 |
| Property Taxes: | $8,361 |
| Days On Market: | 2550 |
| Lot Size: | 0,19 |
Description
Mid-Century Mod at its BEST. This architectural masterpiece showcases the perfect mix of natural features and industrial design elements. Flooded with natural light through vaulted ceiling and two story windows, exposed brick fireplace, beautiful timber beams stained and finished to perfection, hardwood floors (even under carpet in bedrooms), and iron railings. This solidly built home not only offers over 2400 sq ft of versatile indoor living space, but also has a patio off the dining room opening up to large quiet and private backyard and a sundeck off the living room. Lower level is half story sub-level with a built in wet-bar perfect for entertaining. Master bed has walk-in closet and en suite master bath. Tons of additional storage including finished Crawl space, attic, garage cabinets and outdoor shed! Located 3 short blocks from highly desirable Carpenter school, close to park district building and nature center and also easy access to train via Dee Rd station and expressways
Property Specifics
| Single Family | |
| — | |
| — | |
| 1965 | |
| Partial | |
| — | |
| No | |
| 0.19 |
| Cook | |
| — | |
| 0 / Not Applicable | |
| None | |
| Lake Michigan | |
| Public Sewer | |
| 10256912 | |
| 09274000360000 |
Nearby Schools
| NAME: | DISTRICT: | DISTANCE: | |
|---|---|---|---|
|
Grade School
George B Carpenter Elementary Sc |
64 | — | |
|
Middle School
Emerson Middle School |
64 | Not in DB | |
|
High School
Maine South High School |
207 | Not in DB | |
Property History
| DATE: | EVENT: | PRICE: | SOURCE: |
|---|---|---|---|
| 15 Apr, 2019 | Sold | $412,500 | MRED MLS |
| 6 Feb, 2019 | Under contract | $425,000 | MRED MLS |
| 24 Jan, 2019 | Listed for sale | $425,000 | MRED MLS |
Room Specifics
Total Bedrooms: 4
Bedrooms Above Ground: 4
Bedrooms Below Ground: 0
Dimensions: —
Floor Type: Carpet
Dimensions: —
Floor Type: Carpet
Dimensions: —
Floor Type: Vinyl
Full Bathrooms: 3
Bathroom Amenities: —
Bathroom in Basement: 1
Rooms: Loft,Walk In Closet
Basement Description: Finished
Other Specifics
| 2.5 | |
| — | |
| Asphalt | |
| — | |
| — | |
| 63X132 | |
| Pull Down Stair | |
| Full | |
| — | |
| — | |
| Not in DB | |
| Sidewalks, Street Lights, Street Paved | |
| — | |
| — | |
| Wood Burning |
Tax History
| Year | Property Taxes |
|---|---|
| 2019 | $8,361 |
Contact Agent
Nearby Similar Homes
Nearby Sold Comparables
Contact Agent
Listing Provided By
d'aprile properties










