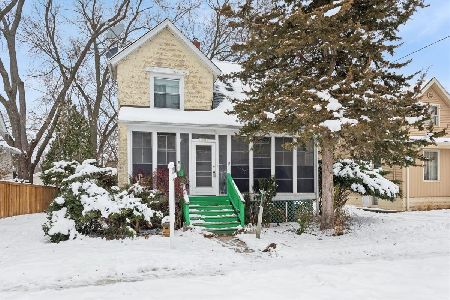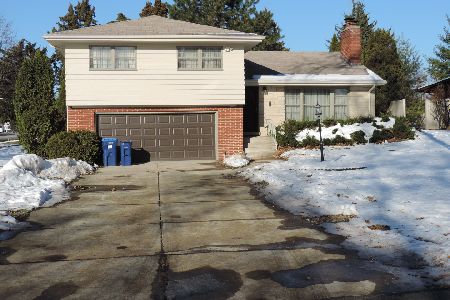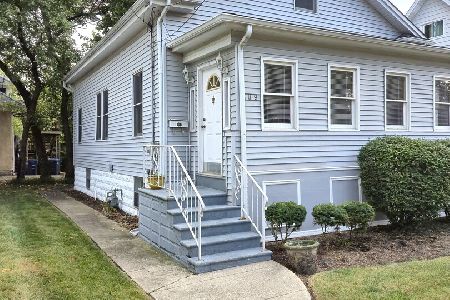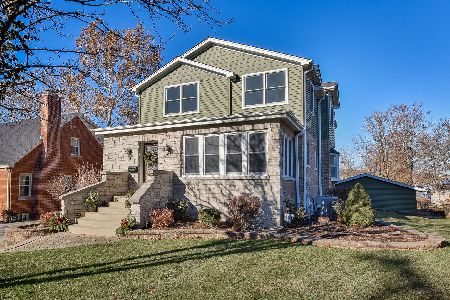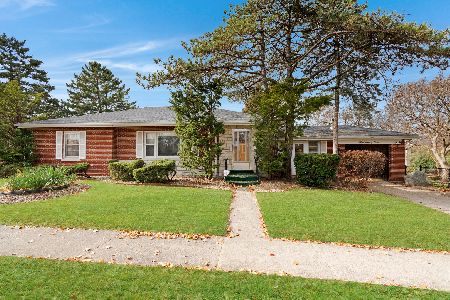507 Evergreen Street, Wheaton, Illinois 60187
$502,500
|
Sold
|
|
| Status: | Closed |
| Sqft: | 2,654 |
| Cost/Sqft: | $198 |
| Beds: | 4 |
| Baths: | 4 |
| Year Built: | 1927 |
| Property Taxes: | $11,411 |
| Days On Market: | 3495 |
| Lot Size: | 0,26 |
Description
Roaring 20's vintage home updated for todays lifestyle. Total renovation including new 2nd story. Hardwood floors throughout. New designer kitchen with rustic birch cabinets, center island, granite counters and backsplash, Electrolux SS appliances, recessed lighting. MBR suite with walk-in closet,private luxury bath with huge walk-in multi jet shower, jacuzzi tub, recessed lighting. Elfa closet systems throughout. Crown molding .1st floor bedroom currently used as office. Zoned heating and cooling systems. Professional surround sound system and whole house sound system. 80" Sharp 3D LED TV included. CAT5e Cable in office and media closet.Finished basement with tons of living space and storage. 3 Car garage. Roof & siding 4 yrs old. New energy saver windows thruout.Recently painted.All this in a great in-town neighborhood on a quiet street.Large no maintenance composite deck, Rainbow play system for kids in back yard. Fenced yard, landscape lighting. Walk to town, train and Mariano's.
Property Specifics
| Single Family | |
| — | |
| — | |
| 1927 | |
| Full | |
| — | |
| No | |
| 0.26 |
| Du Page | |
| — | |
| 0 / Not Applicable | |
| None | |
| Lake Michigan | |
| Public Sewer | |
| 09239234 | |
| 0516419018 |
Nearby Schools
| NAME: | DISTRICT: | DISTANCE: | |
|---|---|---|---|
|
Middle School
Franklin Middle School |
200 | Not in DB | |
|
High School
Wheaton North High School |
200 | Not in DB | |
Property History
| DATE: | EVENT: | PRICE: | SOURCE: |
|---|---|---|---|
| 14 Nov, 2016 | Sold | $502,500 | MRED MLS |
| 23 Aug, 2016 | Under contract | $525,000 | MRED MLS |
| — | Last price change | $550,000 | MRED MLS |
| 27 May, 2016 | Listed for sale | $550,000 | MRED MLS |
| 29 Dec, 2022 | Sold | $580,000 | MRED MLS |
| 6 Dec, 2022 | Under contract | $599,900 | MRED MLS |
| 23 Nov, 2022 | Listed for sale | $599,900 | MRED MLS |
Room Specifics
Total Bedrooms: 4
Bedrooms Above Ground: 4
Bedrooms Below Ground: 0
Dimensions: —
Floor Type: Hardwood
Dimensions: —
Floor Type: Hardwood
Dimensions: —
Floor Type: Hardwood
Full Bathrooms: 4
Bathroom Amenities: Whirlpool,Separate Shower
Bathroom in Basement: 1
Rooms: Den,Sun Room,Foyer,Workshop,Walk In Closet
Basement Description: Finished,Exterior Access
Other Specifics
| 3 | |
| — | |
| Concrete | |
| Deck | |
| Fenced Yard | |
| 66 X 174 | |
| — | |
| Full | |
| Hardwood Floors, First Floor Bedroom, First Floor Full Bath | |
| Range, Dishwasher, Refrigerator, Washer, Dryer, Disposal, Stainless Steel Appliance(s), Wine Refrigerator | |
| Not in DB | |
| Sidewalks, Street Lights, Street Paved | |
| — | |
| — | |
| — |
Tax History
| Year | Property Taxes |
|---|---|
| 2016 | $11,411 |
| 2022 | $15,139 |
Contact Agent
Nearby Similar Homes
Nearby Sold Comparables
Contact Agent
Listing Provided By
Coldwell Banker Residential


