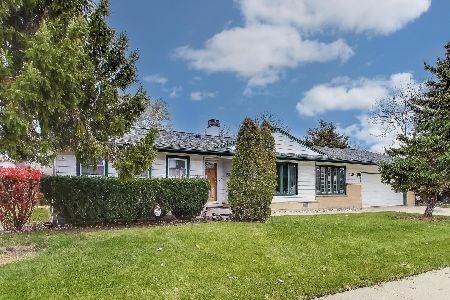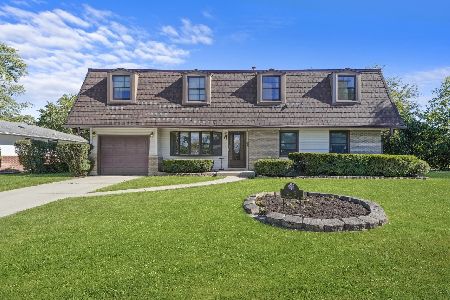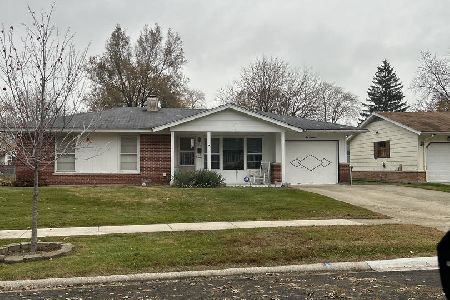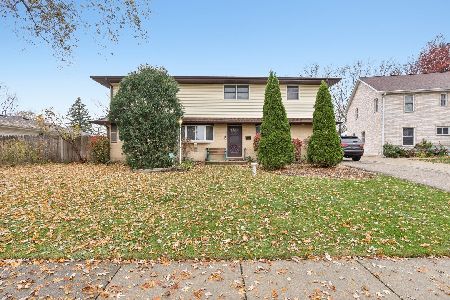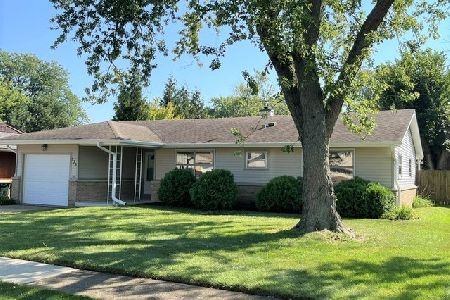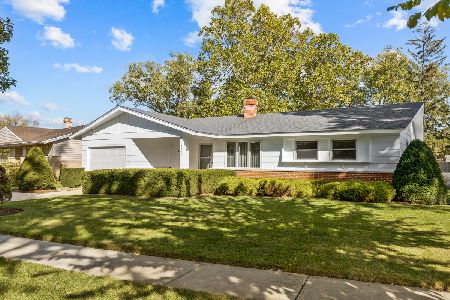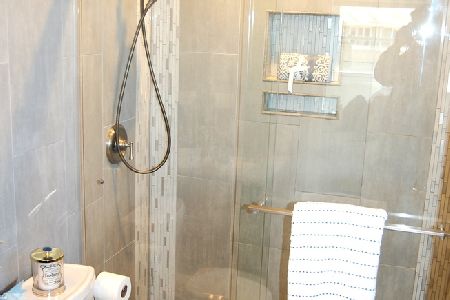507 Germaine Place, Elk Grove Village, Illinois 60007
$292,000
|
Sold
|
|
| Status: | Closed |
| Sqft: | 1,566 |
| Cost/Sqft: | $185 |
| Beds: | 3 |
| Baths: | 2 |
| Year Built: | 1959 |
| Property Taxes: | $5,455 |
| Days On Market: | 2664 |
| Lot Size: | 0,22 |
Description
Beautiful updated ranch home on quiet cul de sac has been meticulously maintained One level living with a versatile floor plan has gleaming hardwood floors, custom white trim with two panel doors. Pella windows have custom 2 inch wooden blinds. Master bedroom with private bath. So many upates have been done: roof , (cement board )siding, gutters, down spouts, extra insulation in walls, new electric panel, tankless water heater, concrete sidewalks, extra large concrete driveway leading to oversized 2.5 car garage. Enjoy the beautiful weather on the 26 x 12 deck just completed (2018) with gazebo area over looking professionally landscaped yard. Come see this home today!
Property Specifics
| Single Family | |
| — | |
| Ranch | |
| 1959 | |
| None | |
| — | |
| No | |
| 0.22 |
| Cook | |
| — | |
| 0 / Not Applicable | |
| None | |
| Lake Michigan | |
| Public Sewer | |
| 10072716 | |
| 08282160340000 |
Nearby Schools
| NAME: | DISTRICT: | DISTANCE: | |
|---|---|---|---|
|
Middle School
Grove Junior High School |
59 | Not in DB | |
|
High School
Elk Grove High School |
214 | Not in DB | |
Property History
| DATE: | EVENT: | PRICE: | SOURCE: |
|---|---|---|---|
| 25 Oct, 2018 | Sold | $292,000 | MRED MLS |
| 10 Sep, 2018 | Under contract | $289,900 | MRED MLS |
| 5 Sep, 2018 | Listed for sale | $289,900 | MRED MLS |
Room Specifics
Total Bedrooms: 3
Bedrooms Above Ground: 3
Bedrooms Below Ground: 0
Dimensions: —
Floor Type: Hardwood
Dimensions: —
Floor Type: Hardwood
Full Bathrooms: 2
Bathroom Amenities: —
Bathroom in Basement: —
Rooms: Deck
Basement Description: Crawl
Other Specifics
| 2.5 | |
| Concrete Perimeter | |
| Asphalt,Concrete | |
| Deck, Patio, Hot Tub | |
| Cul-De-Sac | |
| 60 X 135 | |
| — | |
| Full | |
| Hardwood Floors, First Floor Bedroom, First Floor Laundry, First Floor Full Bath | |
| Range, Microwave, Dishwasher, Refrigerator, Freezer, Washer, Dryer | |
| Not in DB | |
| — | |
| — | |
| — | |
| — |
Tax History
| Year | Property Taxes |
|---|---|
| 2018 | $5,455 |
Contact Agent
Nearby Similar Homes
Nearby Sold Comparables
Contact Agent
Listing Provided By
Hometown Real Estate

