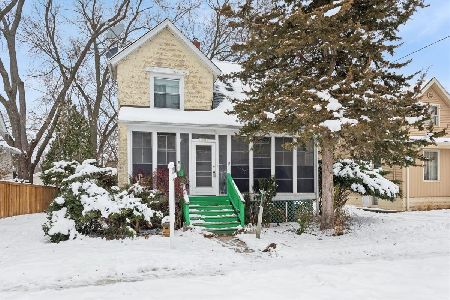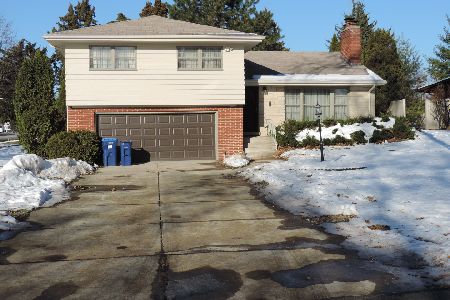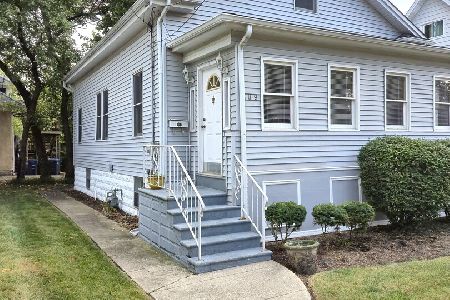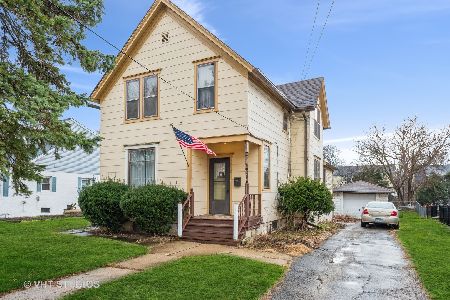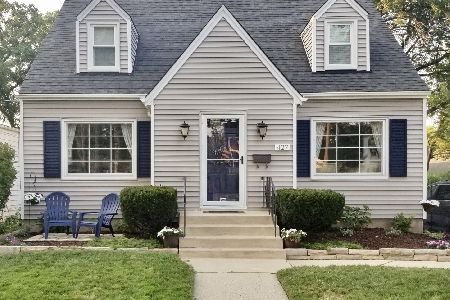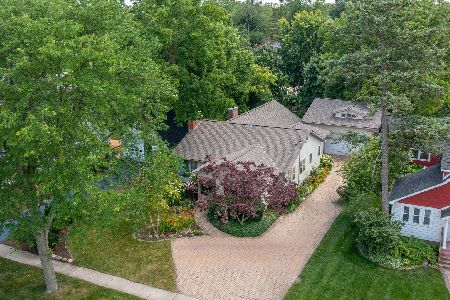507 Indiana Street, Wheaton, Illinois 60187
$635,000
|
Sold
|
|
| Status: | Closed |
| Sqft: | 2,924 |
| Cost/Sqft: | $222 |
| Beds: | 4 |
| Baths: | 4 |
| Year Built: | 2006 |
| Property Taxes: | $14,971 |
| Days On Market: | 2844 |
| Lot Size: | 0,25 |
Description
507 East Indiana features 5 bedrooms, 3.1 baths and 4,200+ finished SF on three spacious levels. Walk to BOTH Wheaton train stations as well as dining, shopping, Prairie Path and French Market from this central location! Custom built in 2006, great care went into selecting materials that are beautiful, environmentally sustainable and health-conscious. The open-concept kitchen and family room overlooks the large deck and features bamboo floors, amish cabinetry and stone fireplace. The oversized mudroom offers prime storage for coats and sports gear with access from garage and yard. Four graciously-sized bedrooms on the second level are highlighted by the master bedroom with fireplace, sitting/makeup room and luxurious ensuite bath. Your living space extends to the finished basement with retro bar, media room, bedroom and bath. Enjoy entertaining on the expansive back deck and front porch this spring and summer. Acclaimed District 200 schools, vibrant Park District, pools and parks!
Property Specifics
| Single Family | |
| — | |
| — | |
| 2006 | |
| Full | |
| — | |
| No | |
| 0.25 |
| Du Page | |
| — | |
| 0 / Not Applicable | |
| None | |
| Lake Michigan | |
| Public Sewer | |
| 09877592 | |
| 0516415020 |
Nearby Schools
| NAME: | DISTRICT: | DISTANCE: | |
|---|---|---|---|
|
Grade School
Lowell Elementary School |
200 | — | |
|
Middle School
Franklin Middle School |
200 | Not in DB | |
|
High School
Wheaton North High School |
200 | Not in DB | |
Property History
| DATE: | EVENT: | PRICE: | SOURCE: |
|---|---|---|---|
| 21 May, 2018 | Sold | $635,000 | MRED MLS |
| 24 Apr, 2018 | Under contract | $650,000 | MRED MLS |
| 8 Mar, 2018 | Listed for sale | $650,000 | MRED MLS |
Room Specifics
Total Bedrooms: 5
Bedrooms Above Ground: 4
Bedrooms Below Ground: 1
Dimensions: —
Floor Type: Other
Dimensions: —
Floor Type: Other
Dimensions: —
Floor Type: Other
Dimensions: —
Floor Type: —
Full Bathrooms: 4
Bathroom Amenities: Whirlpool,Separate Shower,Double Sink
Bathroom in Basement: 1
Rooms: Foyer,Bedroom 5,Walk In Closet,Recreation Room,Storage,Utility Room-Lower Level,Mud Room,Sitting Room,Deck
Basement Description: Finished
Other Specifics
| 2 | |
| — | |
| Concrete | |
| Deck, Porch | |
| — | |
| 66X166 | |
| Unfinished | |
| Full | |
| Bar-Wet, Hardwood Floors, Heated Floors, Second Floor Laundry | |
| Dishwasher, Refrigerator, Washer, Dryer, Built-In Oven | |
| Not in DB | |
| Sidewalks, Street Lights, Street Paved | |
| — | |
| — | |
| Attached Fireplace Doors/Screen, Gas Log, Gas Starter |
Tax History
| Year | Property Taxes |
|---|---|
| 2018 | $14,971 |
Contact Agent
Nearby Similar Homes
Nearby Sold Comparables
Contact Agent
Listing Provided By
Keller Williams Premiere Properties

