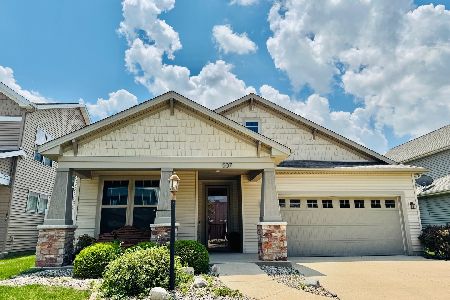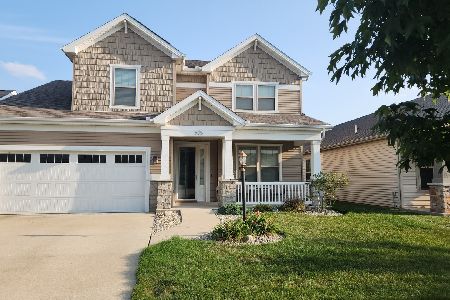507 Krebs Drive, Champaign, Illinois 61822
$209,100
|
Sold
|
|
| Status: | Closed |
| Sqft: | 1,667 |
| Cost/Sqft: | $126 |
| Beds: | 3 |
| Baths: | 2 |
| Year Built: | 2014 |
| Property Taxes: | $5,797 |
| Days On Market: | 2485 |
| Lot Size: | 0,12 |
Description
Own a premier lot in Ashland Park! The lots on the park don't come on the market often! Gorgeous one story home on a park lot in the highly desired Ashland Park Subdivision. This home is an incredibly well maintained home with split floor plan and a large open feel! Enjoy entry into your new home featuring high ceiling. This Citrine floor plan home features gorgeous floors throughout the home. Notice the upgraded lighting in all areas of the home. The master bedroom features a large walk in closet and en suite featuring a dual vanity. The master also has private access to the covered porch overlooking the large park and trails in the subdivision. The open floor plan of this home is great for entertaining and everyday living. Enjoy the large covered front porch and a 2 car attached garage as well! This one won't last long - call today for your appointment!
Property Specifics
| Single Family | |
| — | |
| Ranch | |
| 2014 | |
| None | |
| CITRINE | |
| No | |
| 0.12 |
| Champaign | |
| Ashland Park | |
| 40 / Annual | |
| None | |
| Public | |
| Public Sewer | |
| 10317698 | |
| 411436117013 |
Nearby Schools
| NAME: | DISTRICT: | DISTANCE: | |
|---|---|---|---|
|
Grade School
Champaign Elementary School |
4 | — | |
|
Middle School
Champaign Junior High School |
4 | Not in DB | |
|
High School
Central High School |
4 | Not in DB | |
Property History
| DATE: | EVENT: | PRICE: | SOURCE: |
|---|---|---|---|
| 30 May, 2019 | Sold | $209,100 | MRED MLS |
| 28 Mar, 2019 | Under contract | $209,900 | MRED MLS |
| 22 Mar, 2019 | Listed for sale | $209,900 | MRED MLS |
| 19 Aug, 2025 | Sold | $288,500 | MRED MLS |
| 17 Jul, 2025 | Under contract | $289,900 | MRED MLS |
| 26 Jun, 2025 | Listed for sale | $289,900 | MRED MLS |
Room Specifics
Total Bedrooms: 3
Bedrooms Above Ground: 3
Bedrooms Below Ground: 0
Dimensions: —
Floor Type: Carpet
Dimensions: —
Floor Type: Carpet
Full Bathrooms: 2
Bathroom Amenities: Double Sink
Bathroom in Basement: 0
Rooms: Walk In Closet
Basement Description: Slab
Other Specifics
| 2 | |
| Concrete Perimeter | |
| Concrete | |
| Patio | |
| Park Adjacent | |
| 50 X 100 | |
| — | |
| Full | |
| Vaulted/Cathedral Ceilings, First Floor Bedroom, First Floor Laundry, First Floor Full Bath | |
| Range, Microwave, Dishwasher, Refrigerator, Disposal | |
| Not in DB | |
| Sidewalks, Street Lights, Street Paved | |
| — | |
| — | |
| — |
Tax History
| Year | Property Taxes |
|---|---|
| 2019 | $5,797 |
Contact Agent
Nearby Similar Homes
Nearby Sold Comparables
Contact Agent
Listing Provided By
KELLER WILLIAMS-TREC






