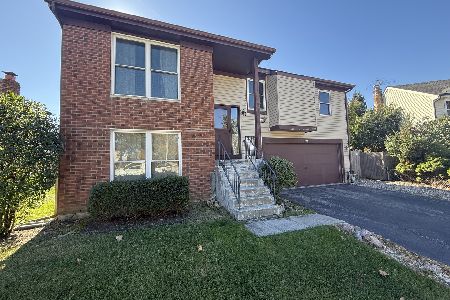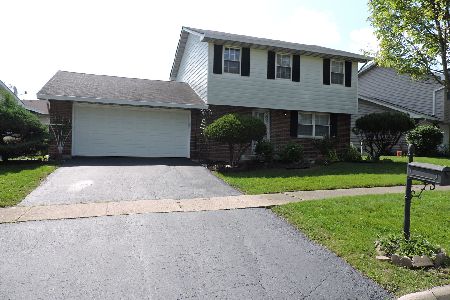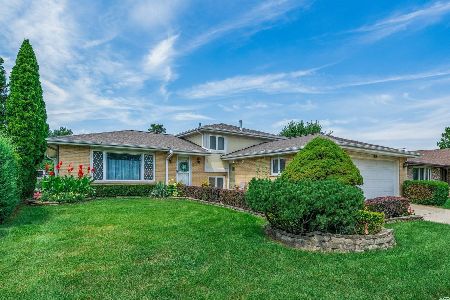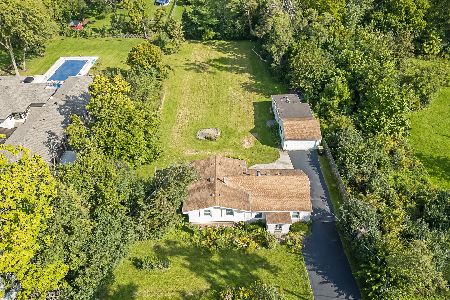507 Nelson Lane, Westmont, Illinois 60559
$520,000
|
Sold
|
|
| Status: | Closed |
| Sqft: | 1,723 |
| Cost/Sqft: | $295 |
| Beds: | 3 |
| Baths: | 3 |
| Year Built: | 1984 |
| Property Taxes: | $8,301 |
| Days On Market: | 227 |
| Lot Size: | 0,00 |
Description
SOLD BEFORE LISTING Stunning Home with Endless Upgrades - Perfect Family Oasis Welcome to this impeccably upgraded 4/2.5 home, thoughtfully designed for comfort and style. Nearly every major component has been upgraded within the past 5 years, from the appliances to the roof, ensuring peace of mind and modern living. The many smart home features add convenience and modern functionality. Culinary enthusiasts will love the well-organized kitchen featuring abundant cabinets, quartz counters and all stainless appliances. You'll love the six-burner KitchenAid range with double ovens and an integrated stainless-steel griddle and an LG French door refrigerator with dual ice makers (one for ice balls!). Solid 3-panel Craftsman doors and trim throughout, beautiful hardwood floors on the main level and a wood-burning fireplace in the family room with a vaulted ceiling are just a few of the features that invite relaxation in the spacious entertaining areas on the main level. Upstairs, three bedrooms with spacious closets offer ultimate comfort. Each of the two full bathrooms are retreats, offering unique amenities such as fully tiled enclosures, an extra deep bathtub and backlit mirrors over the double vanity. The fully finished basement with Lifeproof flooring boasts a sizeable fourth bedroom, bonus room, generous laundry room with a full-size refrigerator and an accessible and spotless crawl space. Step outside to a massive new concrete patio, a fire pit and a dedicated grilling area, creating the perfect setting for family gatherings and parties. The fully renovated garage is more than just a space to park your car-it's a man cave with surround sound and interlocking nonslip flooring. From the moment you walk through the door, this home exudes warmth, comfort and elegance. Don't miss the opportunity to own this move-in ready home, where quality craftsmanship meets modern convenience.
Property Specifics
| Single Family | |
| — | |
| — | |
| 1984 | |
| — | |
| — | |
| No | |
| — |
| — | |
| Farmingdale Cove | |
| — / Not Applicable | |
| — | |
| — | |
| — | |
| 12353039 | |
| 0921103019 |
Property History
| DATE: | EVENT: | PRICE: | SOURCE: |
|---|---|---|---|
| 29 Mar, 2011 | Sold | $295,000 | MRED MLS |
| 15 Feb, 2011 | Under contract | $299,900 | MRED MLS |
| — | Last price change | $319,900 | MRED MLS |
| 23 Aug, 2010 | Listed for sale | $329,900 | MRED MLS |
| 11 Oct, 2019 | Sold | $345,000 | MRED MLS |
| 1 Sep, 2019 | Under contract | $350,000 | MRED MLS |
| — | Last price change | $360,000 | MRED MLS |
| 6 Aug, 2019 | Listed for sale | $360,000 | MRED MLS |
| 20 May, 2025 | Sold | $520,000 | MRED MLS |
| 1 May, 2025 | Under contract | $509,000 | MRED MLS |
| 1 May, 2025 | Listed for sale | $509,000 | MRED MLS |
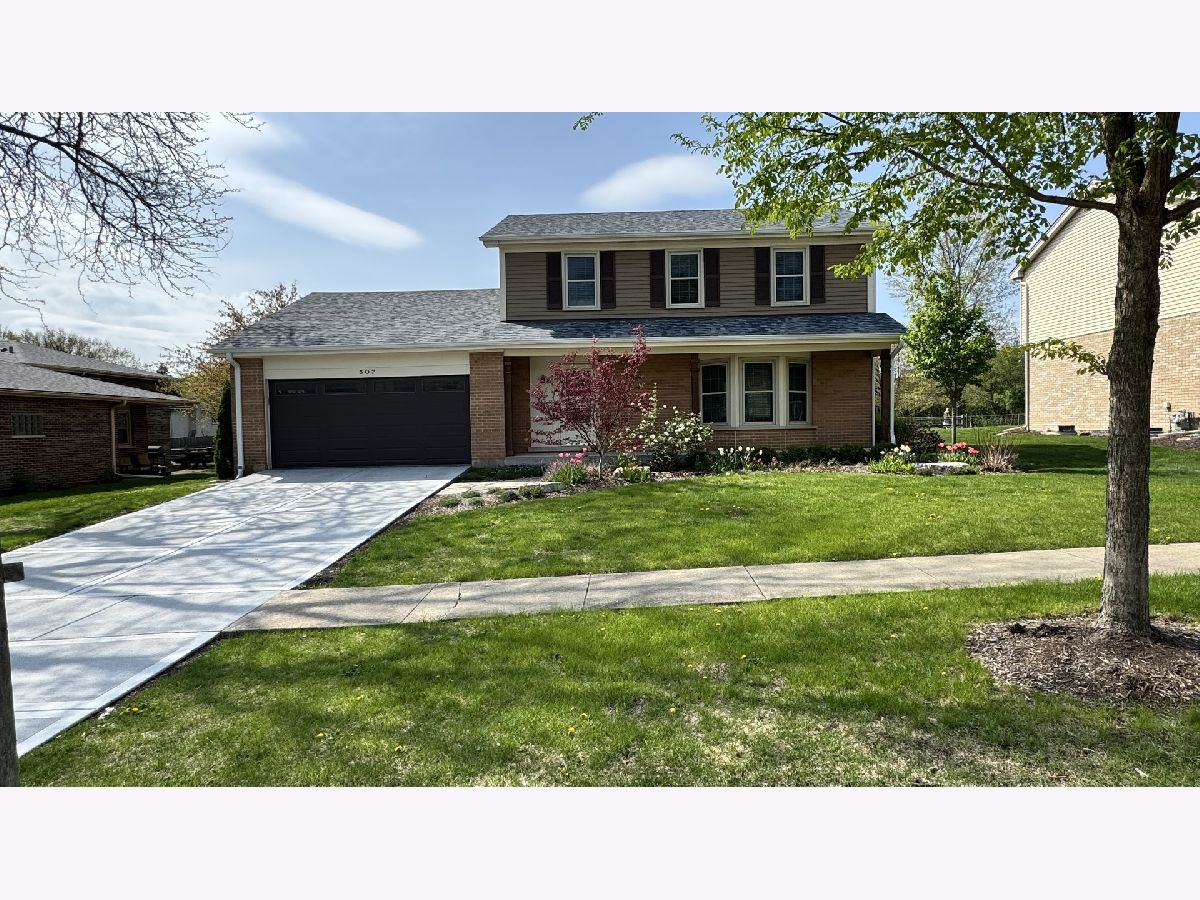
Room Specifics
Total Bedrooms: 4
Bedrooms Above Ground: 3
Bedrooms Below Ground: 1
Dimensions: —
Floor Type: —
Dimensions: —
Floor Type: —
Dimensions: —
Floor Type: —
Full Bathrooms: 3
Bathroom Amenities: —
Bathroom in Basement: 0
Rooms: —
Basement Description: —
Other Specifics
| 2 | |
| — | |
| — | |
| — | |
| — | |
| 75X110 | |
| — | |
| — | |
| — | |
| — | |
| Not in DB | |
| — | |
| — | |
| — | |
| — |
Tax History
| Year | Property Taxes |
|---|---|
| 2011 | $5,743 |
| 2019 | $7,133 |
| 2025 | $8,301 |
Contact Agent
Nearby Similar Homes
Nearby Sold Comparables
Contact Agent
Listing Provided By
Century 21 Pride Realty

